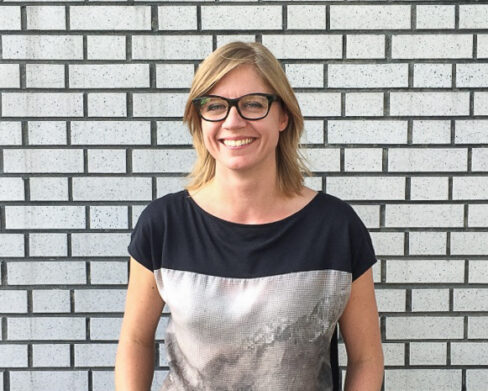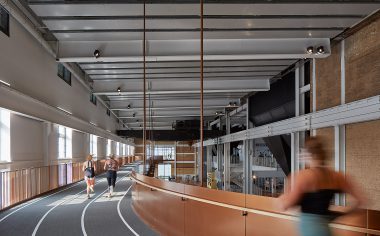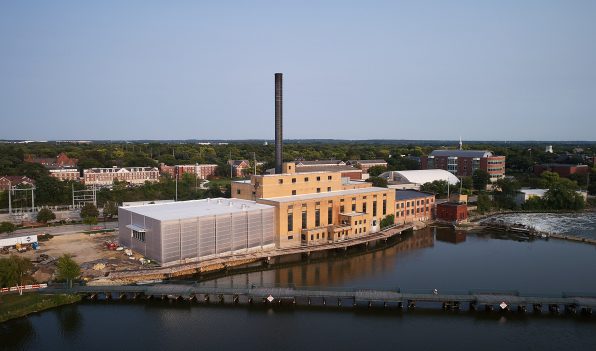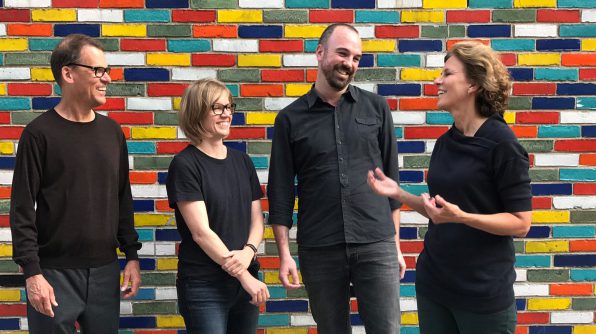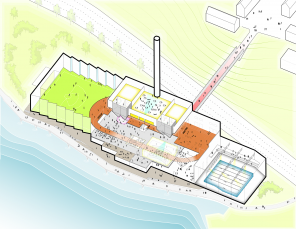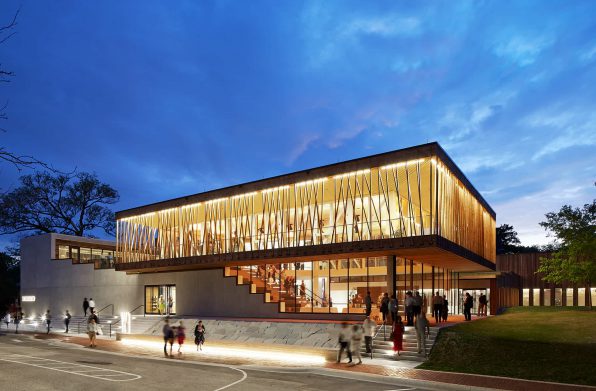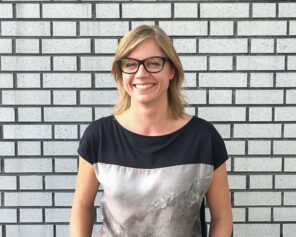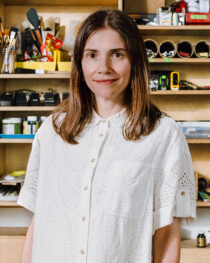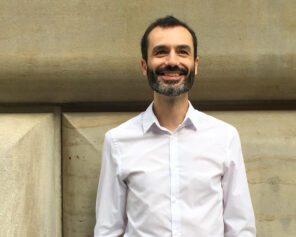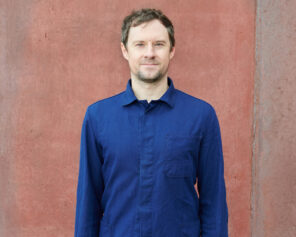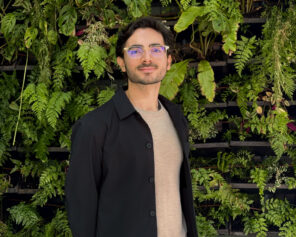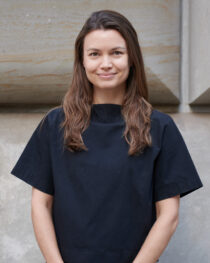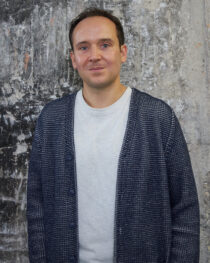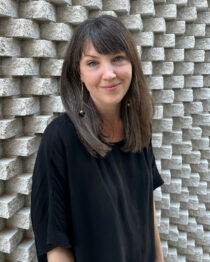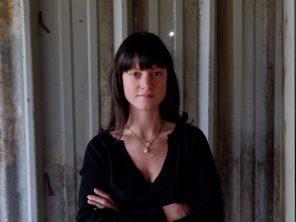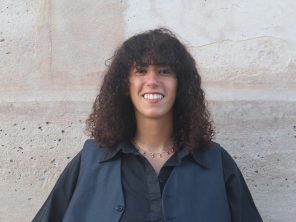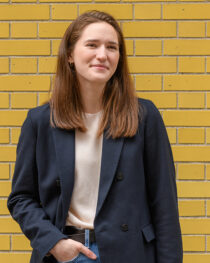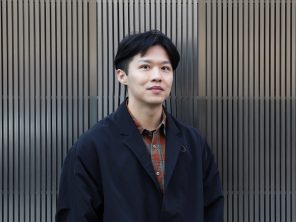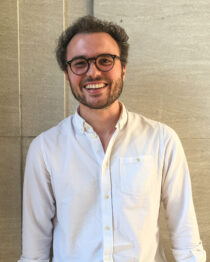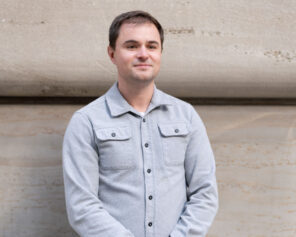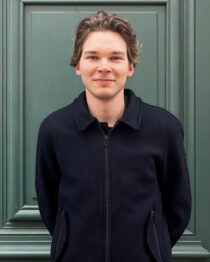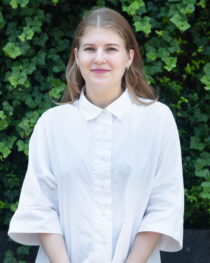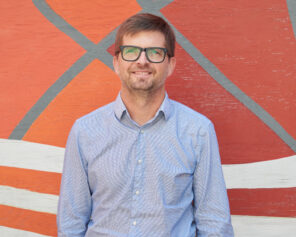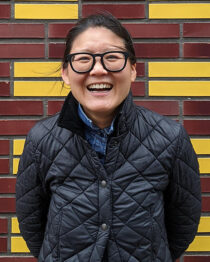Juliane Wolf
Architect Juliane Wolf (she/her) designs and advocates for built structures that simultaneously serve the community and the environment. Leading designs from the Chicago office as Design Principal and Partner, Juliane brings expertise in the design of sustainable public spaces, complex visitor-serving organizations, towers, and largescale, international projects. For the Studio’s institutional clients, she has led the design of many award-winning projects, including Writers Theatre, the Arkansas Museum of Fine Arts, the St. Regis Chicago, and the Beloit Powerhouse. She currently leads design for the Spelman College Center for Innovation & the Arts and is the Deputy Lead Designer for the O’Hare Global Terminal.
Juliane is a graduate of the Architectural Association (AA) in London, where she received a Master of Science in Sustainable Environmental Design and remained following graduation to teach as Unit Master at the Diploma School. She holds a Bachelor of Architecture degree from IIT. Juliane has served as a juror for the American Institute of Architects (AIA), participated in panel discussions at the American Society of Landscape Architects (ASLA) National Conference, and lectured at the Chicago Committee on High Rise Buildings (CCHRB) and the Chicago Building Congress (CBC).
Registrations & Certifications
Registered Architect, Illinois, Wisconsin, Texas, and Arkansas
Member, American Institute of Architects
Related
Juliane Wolf at AIA Wisconsin
“Enhancing Equity and Resiliency Through Reuse”
AIA Wisconsin & AIA Milwaukee End of Year Event
December 2, 2021
5:00 p.m. CT
The Cooperage Milwaukee
822 South Water Street, Milwaukee
Green Building & Design — "From Decommissioned Power Plant to Wellness Center at Beloit College"
“When a college president passed a newly decommissioned power plant, he got an idea: Wouldn’t that space make for a great, much needed new campus fieldhouse? The new facility now has a running track, conference facility, batting cages, café, and more.”
Juliane Wolf at AIA Chicago
“The St. Regis Chicago: The Supertall Tower as a Public Gateway”
September 27, 2021
12:00 p.m. CT
Virtual Broadcast (Zoom)
Illinois Tech Magazine — "Building Sustainability"
“Much more than an aesthetic flourish, the glass gradient represents both an achievement in building material advancement and a step forward in energy-efficiency, two areas of architecture that Vista Tower’s design principal, Juliane Wolf (ARCH ’01), has been pursuing her entire career.”
Baunetz — "Kardio statt Kohle in Wisconsin Lern- und Sportzentrum von Studio Gang"
“Das Thema Energie ist dem Bauwerk erhalten geblieben, aber wo früher Kohle verbrannt wurde, können heute Student*innen Dampf ablassen: Das private Beloit College für Freie Künste in der gleichnamigen Stadt hat dafür zusammen mit Studio Gang (Chicago) das ehemalige Blackhawk-Kraftwerk in ein Lern- und Sportzentrum umgebaut.”
CTBUH Journal — “Case Study: Vista Tower, Chicago”
What if skyscrapers can be porous connectors, rather than barriers, for the public realm? Studio Gang’s case study explores how Vista Tower works to create new connections in the city.
Studio Gang Names New Partners Juliane Wolf and Weston Walker
After more than two decades designing projects that positively help shape cities around the world, Studio Gang announces the elevation of Juliane Wolf and Weston Walker to Partner. The pair have both collaborated closely with Founding Principal Jeanne Gang for well over a decade to design the firm’s most celebrated projects.
ArchDaily — "Open More Doors: Studio Gang"
As part of the Open More Doors video series, ArchDaily visited Studio Gang’s Chicago office to discuss its history, workplace culture, and recent projects.
Chronicles of Higher Education — "It Burned Coal for Decades. Now It Will Let Beloit Students Blow Off Steam."
“Beloit needed a modern campus center and a new field house, and its residence halls and science complex are just up the hill from the power plant. Alliant officials liked the idea, and the college hired Jeanne Gang’s architecture firm, Studio Gang, to plan the conversion.”
People
Design
Founding Partner
Design Principal, Partner
Design Principal, Partner
Managing Partner
Design Principal, Partner
Design Principal, Partner
Design Management Principal, Partner
Design Principal
Design Principal
Design Principal, Sustainability
Design Principal
Campus Environments Principal
Senior Technical Design Director
Senior Project Leader, Architect
Project Leader, Architect
Designer II, Architect
Senior Project Leader
Designer I
Project Leader, Interiors
Senior Project Leader, Architect
Design Management Director
Project Leader, Architect
Designer II, Architect
Senior Project Leader
Designer II
Designer II
Design Management Director
New York Shop Manager
Designer I
Designer I
Design Director
BIM Manager
Designer I
Design Director
Designer II
Designer II
Designer II
Design Director
Design Director
Designer II, Interiors
Senior Project Leader, Architect
Senior Designer, Architect
Technical Design Director
Designer II
Designer II
Designer II, Architect
Project Leader, Architect
Designer II
Project Leader, Architect
Designer II, Architect
Design Director, Interiors
Project Leader, Architect
Senior Project Leader, BIM Lead, Architect
Design Director, Visualization
Designer I
Designer I
Senior Project Leader
Design Director
Project Leader, Architect
Senior Project Leader, Architect
Project Leader
Senior Project Leader
Designer I
Project Leader, Architect
Design Director
Project Leader
Project Leader
Designer II, Architect
Project Leader
Designer II
Designer II
Senior Visualization Specialist
Build Shop Manager, Urban Ecology Specialist
Designer II
Project Leader, Architect
Designer II
Technical Design Director
Designer I
Project Leader
Design Director
Designer I
Designer I
Senior Designer
Designer I
Designer II
Designer I
Designer II
Design Director, Shop
Project Leader, Architect
Designer II
Senior Designer, Architect
Senior Designer
Senior Project Leader
Senior Visualization Specialist
Designer I, Architect
Designer II
Designer I
Senior Project Leader
Design Director
Project Leader, Architect
Designer II
Designer I
Publications & Exhibitions
Principal of Publications & Exhibitions, Partner
Publications Manager
Archivist, Librarian
Marketing & Communications
Principal of Marketing & Communications
Public Relations Director
Digital Communications Manager
Marketing Manager
Marketing Coordinator
Marketing Coordinator
Marketing & Communications Coordinator
Administration & Support
Principal, Chief Financial & Operations Officer
Principal, General Counsel
Principal, Chief Learning Officer
Principal, Chief Information Officer
Principal, Chief Human Resources Officer
Finance Director
Senior Executive Assistant
Staff Accountant
Project Accountant
Project Accountant
Building Engineer
Systems Administrator
Human Resources & Payroll Administrator
HR Generalist
Chicago Office Manager
New York Studio Manager
San Francisco Office Coordinator
Paris Office Coordinator
