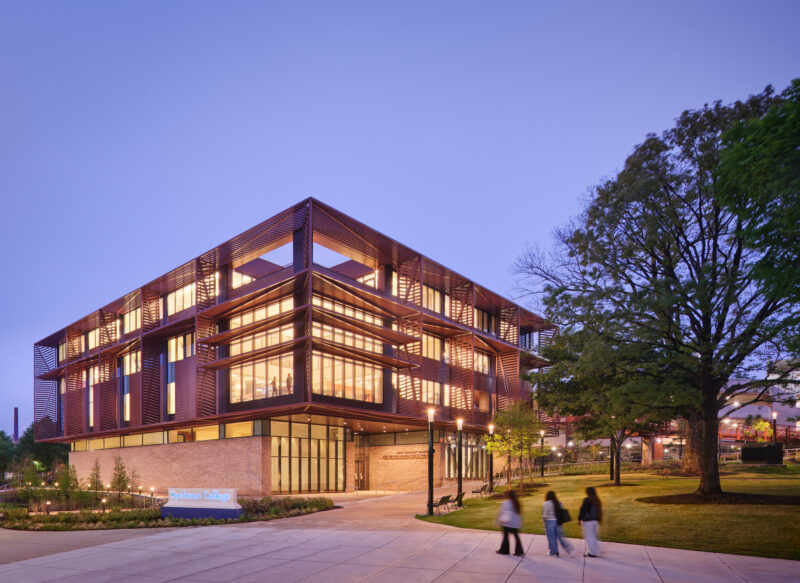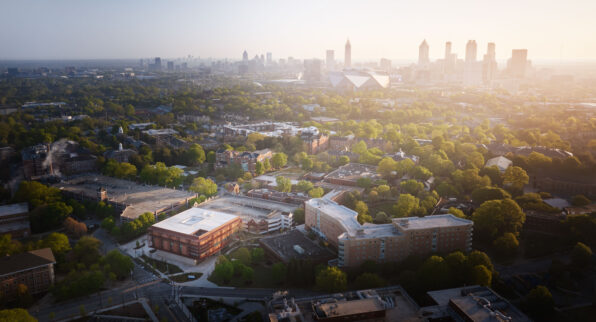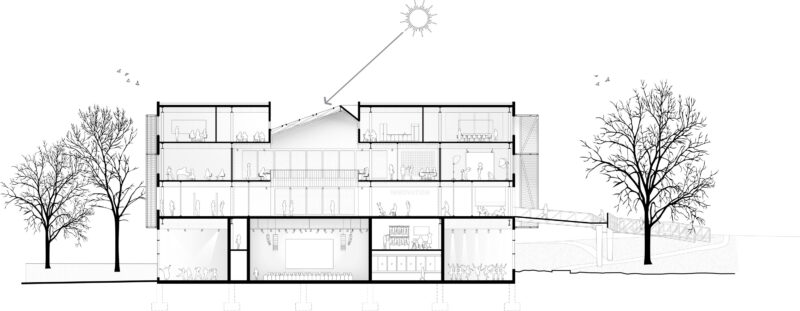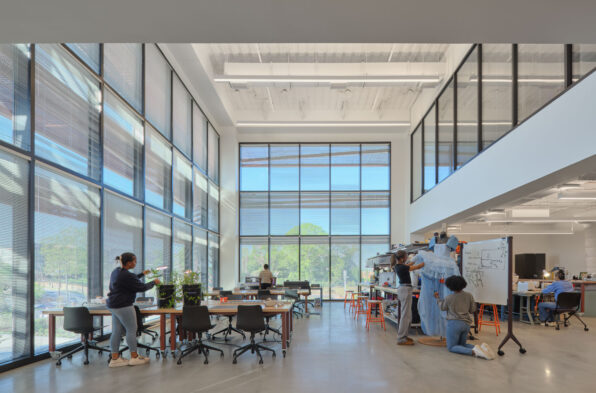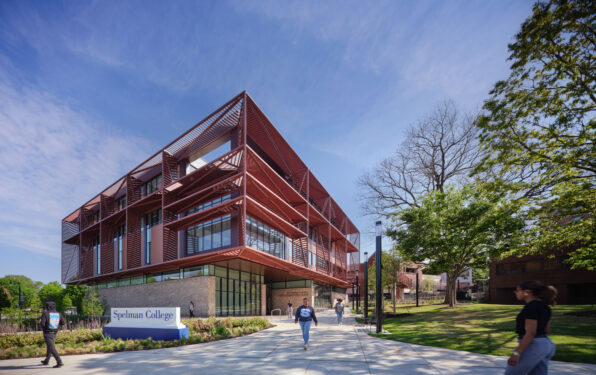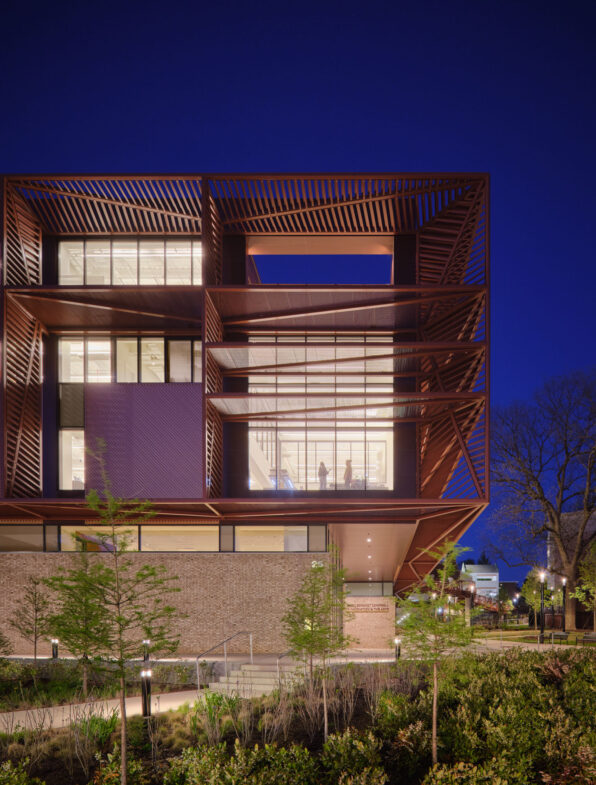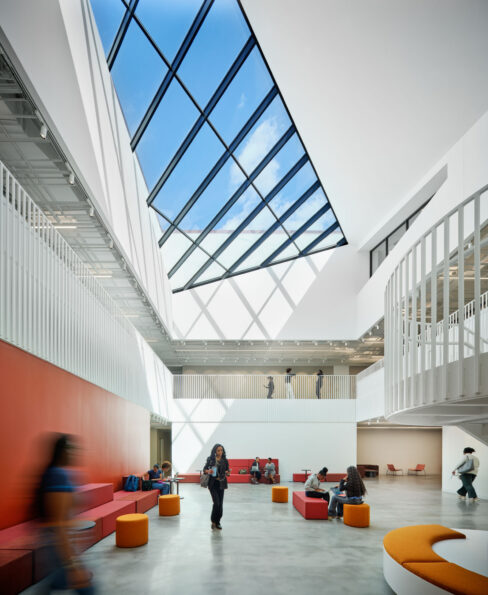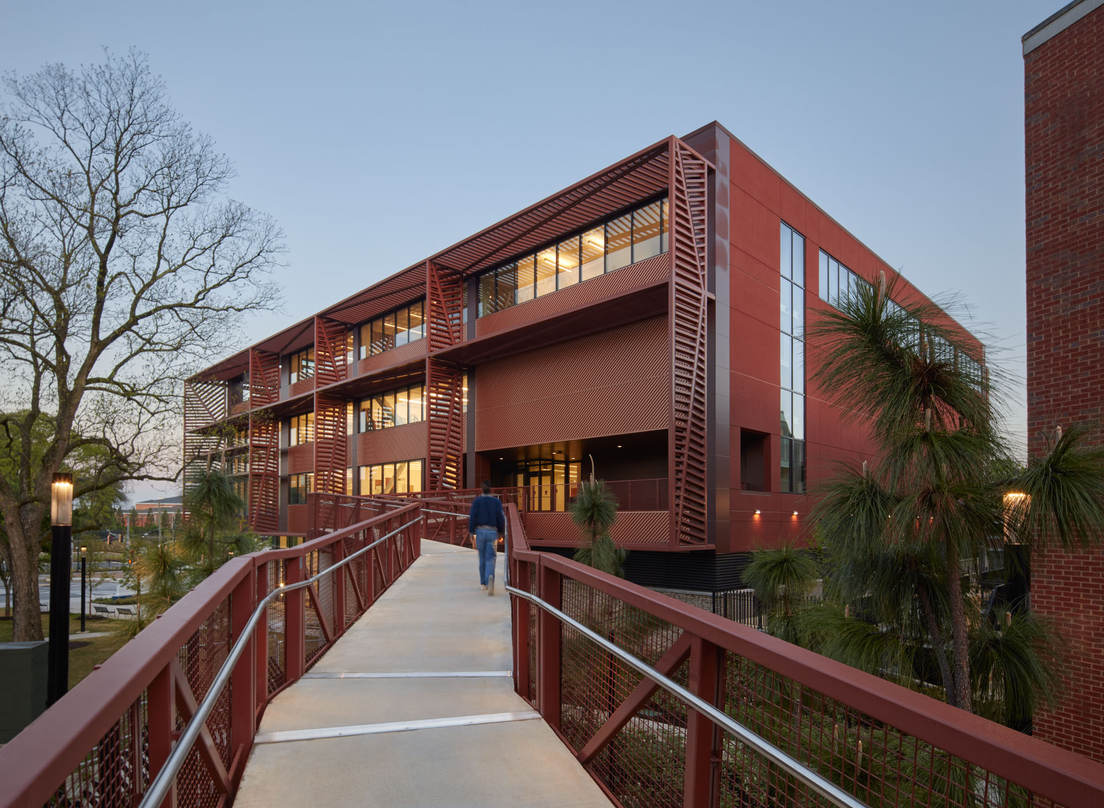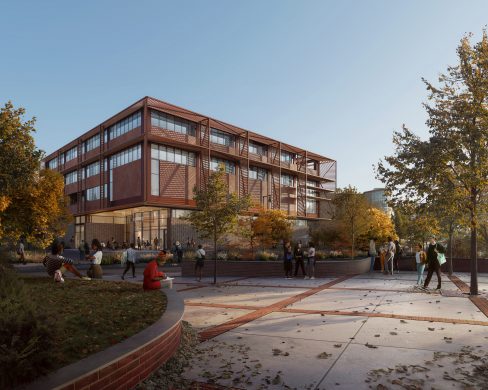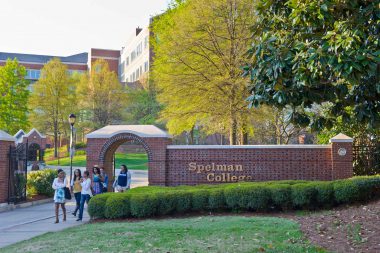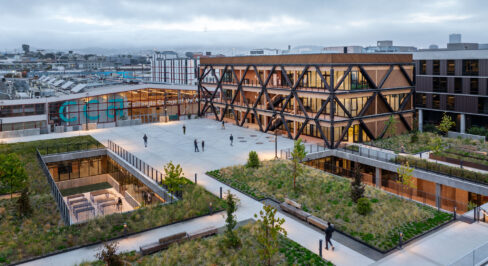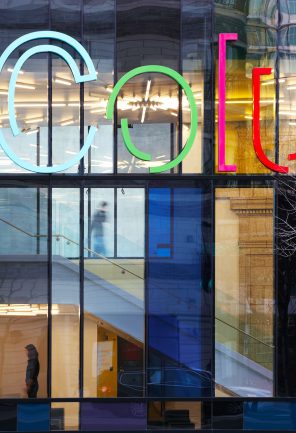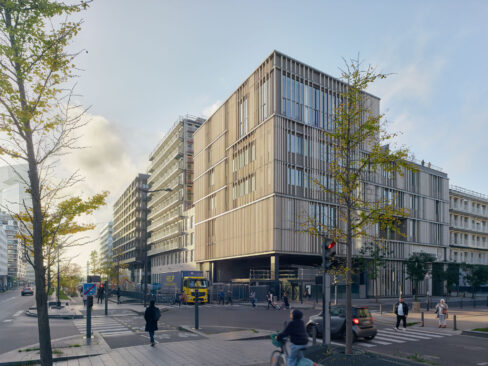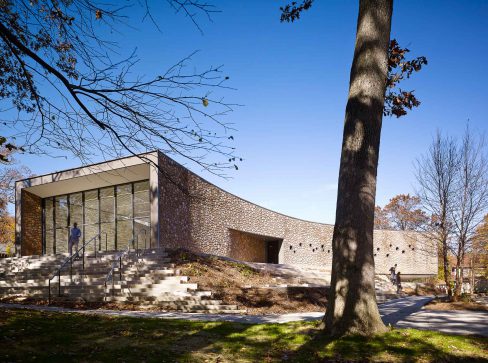Spelman College Mary Schmidt Campbell Center for Innovation & the Arts
Location
Atlanta, GA
Status
Completed 2025
Client
Spelman College
Type
Educational
Size
82,500 sf
Sustainability
Targeting LEED Silver
Tags
Founded in 1881, Spelman is a historically Black college and a global leader in the education of women of African descent. The new Mary Schmidt Campbell Center for Innovation & the Arts is designed to amplify Spelman’s existing strengths in the arts and STEM (science, technology, engineering, and math) by setting up interactive relationships among these disciplines in a learning environment centered on collaboration.
The first building to be located just outside the campus’ historic gates, the Center is also designed to welcome the public into Spelman’s vibrant mix of people, ideas, and art—strengthening the College’s commitment to positive social change by forming new connections between higher education and the Westside Atlanta community.
The building’s upper floors are organized around two distinct hubs for collaboration. The first, located at the prominent southwest corner, is the light-filled Arthur M. Blank Innovation Lab—an interdisciplinary maker space where students from across the College come together to produce collaborative work using shared, state-of-the-art tools. The second hub, located at the heart of the Center, is the flexible Forum where students gather to present and discuss their work, learning how to develop their ideas through engaging multiple perspectives. Lit from above by a great skylight, the Forum can be seen by everyone in the surrounding spaces and is shaped to enable students from different majors to engage directly or obliquely with the pin-ups, performances, and other activities taking place.
The upper volume of the building shades the recessed ground floor to create a cool and inviting outdoor porch that overlooks soft gardens and rainwater swales. This comfortable threshold space connects the neighborhood with the building’s interior, where a theater, gallery, and dance studios support Spelman students to share their work and talents with the public—allowing the creative energy generated within the building to grow as it meets the community and the wider world.
Expressing a visual lightness that reflects its light carbon footprint, the architecture resonates with the historic campus and simultaneously signals Spelman’s contemporary trajectory. Patterned sunshades and screens on the upper levels are tuned to the angles of the sun to reduce energy use while allowing in natural light. Together with the bricks that ground the College’s color palette in the local Georgia clay, these layered, lightweight elements point to an environmental future where Black women and the knowledge and experiences of the African diaspora lead the way.
Project Team
BDR, owner representative
Goode Van Slyke Architecture, associate architect
SCAPE, landscape architect
Thornton Tomasetti, structural and façade engineer
dbHMS, MEP engineer and sustainability consultant
Long Engineering, civil engineer
Morlights, lighting consultant
Threshold Acoustics, acoustic consultant
Theatre Projects, theater consultant
Newcomb & Boyd, AV/IT consultant
Venue, cost estimator
RMF Engineering, Inc., utilities engineer
Turner Construction, general contractor and cost consultant
Air Analysis, Inc, commissioning agent
Related
Spelman College Selects Studio Gang to Design New Center for the Arts & Innovation
The new facility will provide a home for the school’s ARTS@Spelman initiative and will also house the expanding Department of Computer and Information Sciences and an interdisciplinary Innovation Lab.
