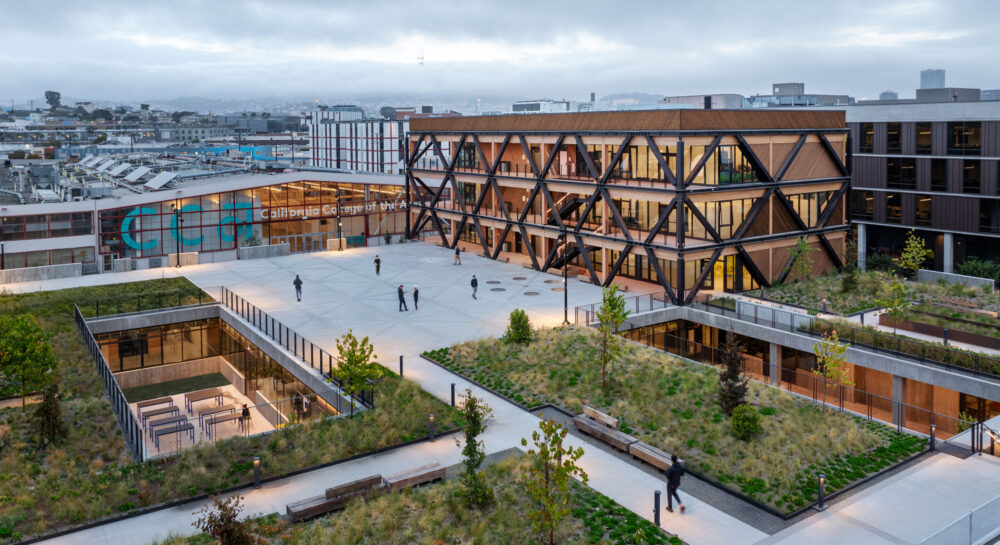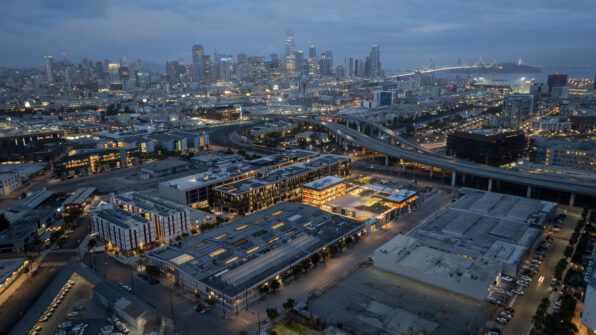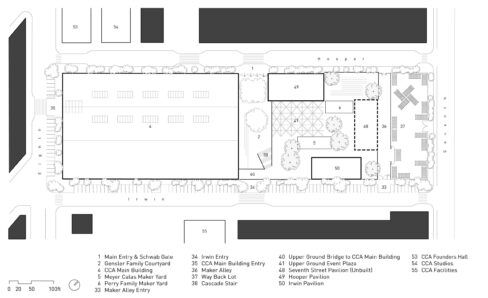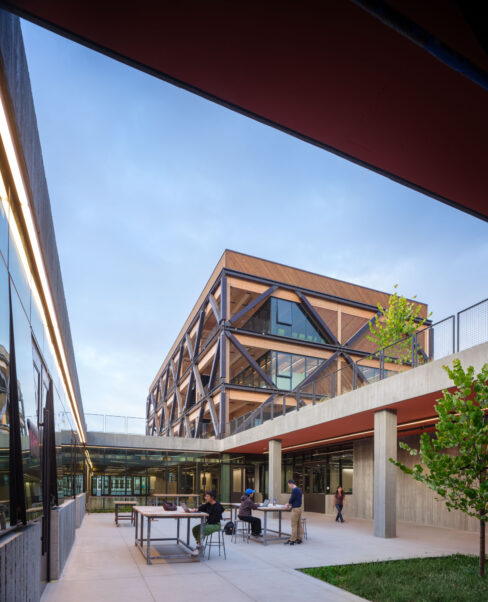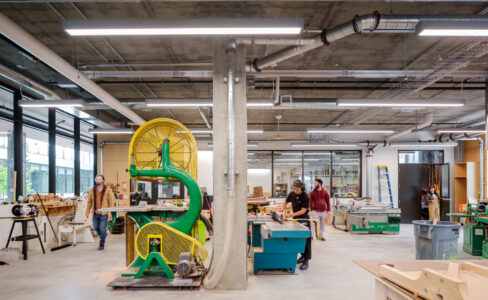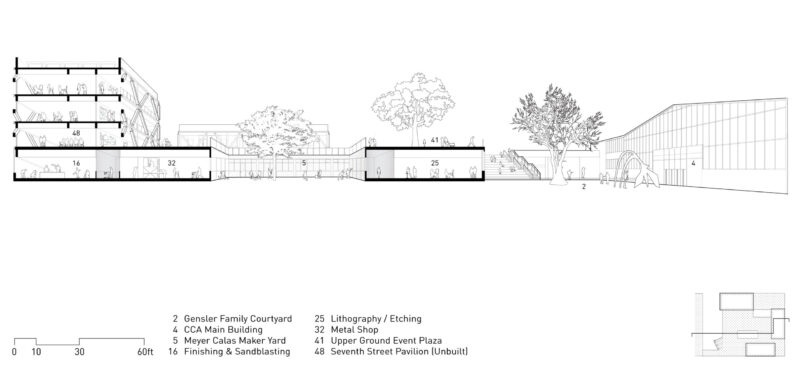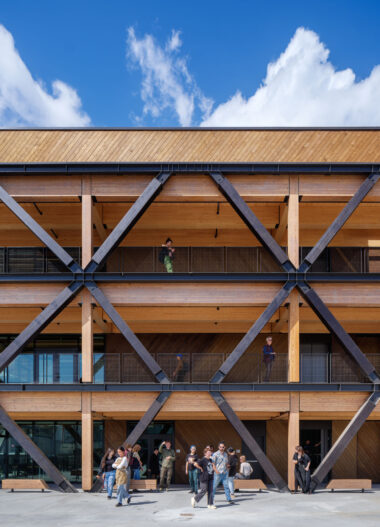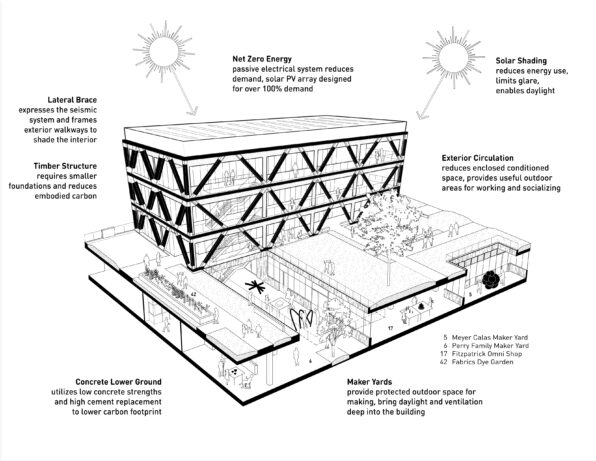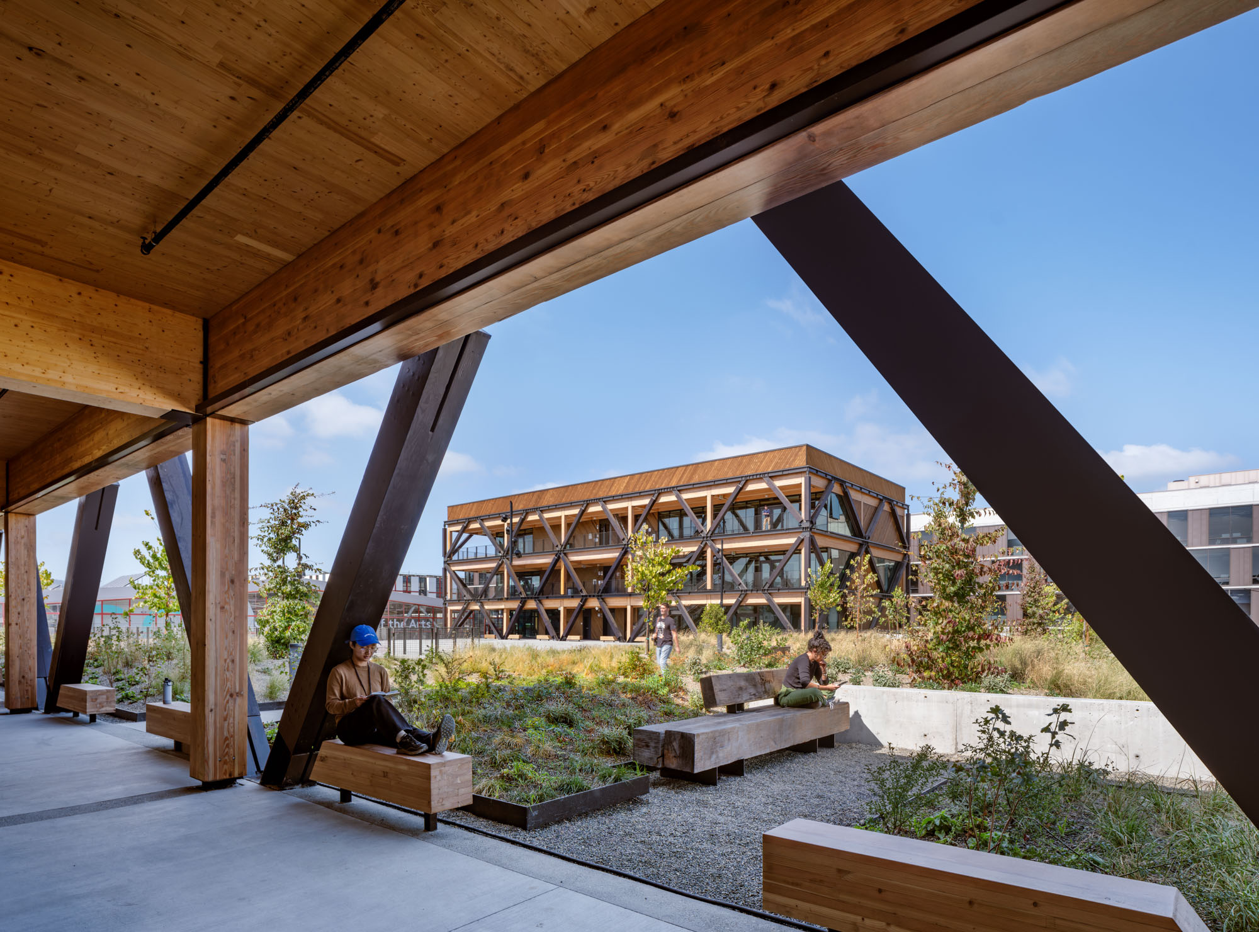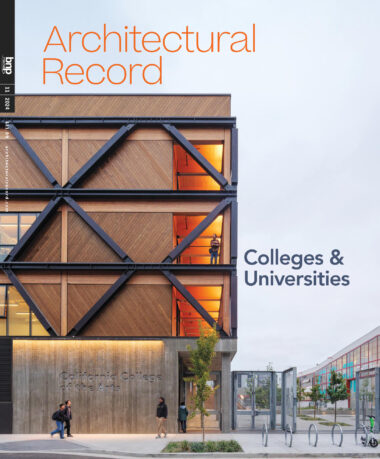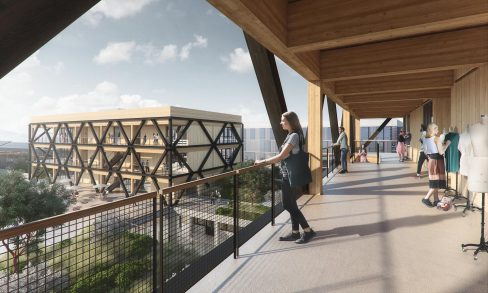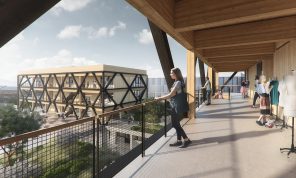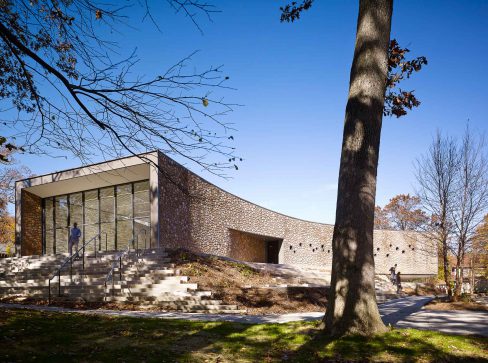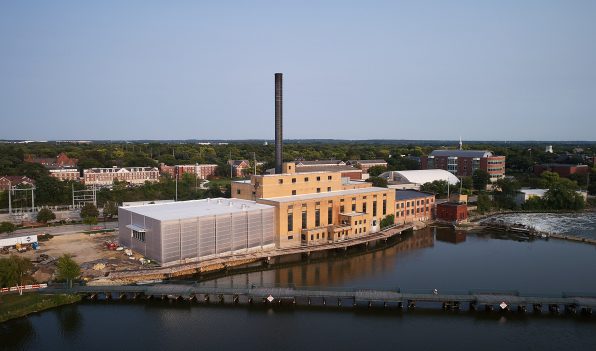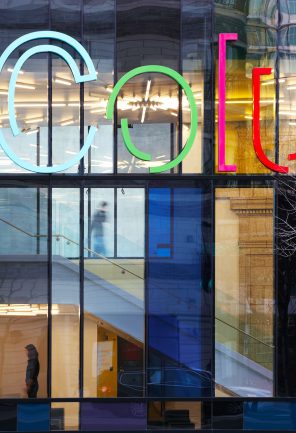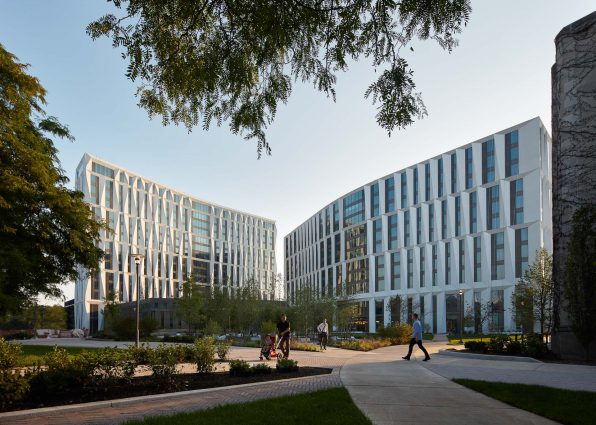California College of the Arts Campus Expansion
Location
San Francisco, CA
Status
Completed 2024
Client
California College of the Arts
Type
Educational, Cultural
Size
82,305 sf new construction
Sustainability
Targeting carbon neutrality and net-zero energy
Studio Gang’s new building at the California College of the Arts (CCA) expands on the school’s San Francisco campus, establishing a vibrant indoor-outdoor environment for learning and making that strengthens relationships among varied people, ideas, and creative practices.
Founded during the Arts and Crafts movement at the turn of the 20th century, CCA has grown to encompass 34 art and design disciplines, from jewelry, ceramics, and textiles to metal arts, architecture, and animation. Conceived as a creative ecosystem where different disciplines can productively interact and overlap, the building physically extends from CCA’s existing main academic building, providing new art-making facilities, learning spaces, and green spaces that support its diverse community.
The building’s concrete ground level is a hub of indoor-outdoor workshops for more physically intensive art-making practices and fabrication. Organized around shared materials and equipment, this level’s open, flexible plan makes the different programs easily visible and accessible to one another, promoting interdisciplinary interaction and providing adaptability as new needs, mediums, and technologies develop.
Emerging from this robust base, two mass timber pavilions house classrooms, art studios, and exhibition galleries. Leading onto a green terraced landscape that unites the building’s lower and upper levels, the pavilions are among the first exposed mass timber structures in California. Their deep balconies allow the CCA community to enjoy San Francisco’s mild climate, providing exterior circulation as well as informal learning, working, and social spaces. Their natural materiality and expressive diagrid structure make the lateral and gravity loads of the building visible and speak to the college’s ambitious sustainability goals.
Carved out of the concrete lower level, two large maker yards enable abundant fresh air and natural light to penetrate deep within the interior. Other passive design strategies, such as self-shading façades and night-flush ventilation, naturally cool the building to dramatically reduce the size and energy demand of mechanical systems. With the infrastructure in place to enable a closed-loop, net-positive building in the future, the building’s design is dedicated to supporting healthy, resilient spaces for students, faculty, and visitors.
Through a welcoming new streetscape and programs that seek to increase the impact of art in the wider community, the new building enhances CCA’s connection to San Francisco’s design and innovation district as well as the wider Bay Area and its strong environmental, entrepreneurial, and creative cultures.
Project Team
Dovetail Construction Project Management, owner’s representative
TEF Design, associate architect
Atelier Ten, sustainability consultant
Arup, structural engineering and acoustics engineer
MEYERS+, MEP/FP engineer
Surface Design Inc., landscape architect
Lotus Water, civil engineer
PritchardPeck, lighting designer
Public Design, wayfinding and signage
Coffman Engineers, code, fire, and life safety consultant
Thornton Tomasetti, thermal and waterproofing consultant
Urban Design Consulting Engineers, dry utility consultant
Hathaway Dinwiddie Construction Company, general contractor
Awards
Architecture Honor Award, AIA California, 2025
Architecture Honor Award, AIA Chicago, 2025
Jury Award Winner, Architizer A+ Awards, Higher Education and Research Facilities Category, 2025
Wood in Architecture Award, WoodWorks, 2025
Jury’s Choice Award, Excellence in Architecture for a New Building, Society for College and University Planning, 2025
Architecture Honor Award, AIA San Francisco, 2025
Related
Architectural Record — "Studio Gang Merges Art and Tech at CCA’s Expanded Campus"
“Studio Gang’s team has crafted an elegantly minimalist synthesis of two campus environments, the college’s ambitious sustainability goals, and (it being San Francisco) seismic resiliency,” writes Randy Gragg in Architectural Record’s feature our new building for the California College of the Arts.
San Francisco Chronicle — "Timber! SF’s next architectural trend could be eco-friendly buildings made of wood"
“Touted by boosters as an eco-friendly alternative to concrete and steel, with a tactile warmth that theoretically makes for a more nurturing workplace, large buildings of structural timber have developed a cult following. . . The most visually striking of the projects will be the one at California College of the Arts.”
California College of the Arts Wins Mass Timber Building Competition
The Governor’s Forest Management Task Force and the Office of Planning and Research announced California College of the Arts as a winner of a first-ever competition designed to highlight a category of engineered wood products known as mass timber.
