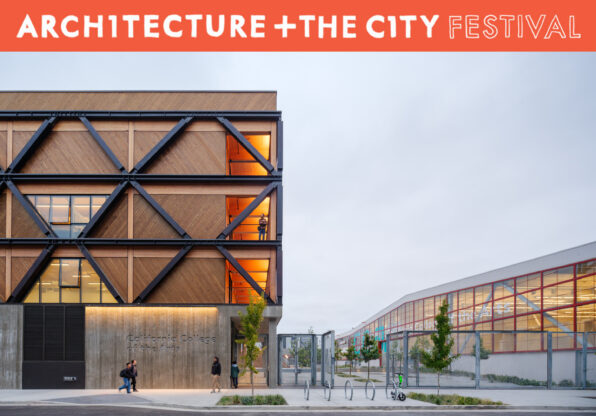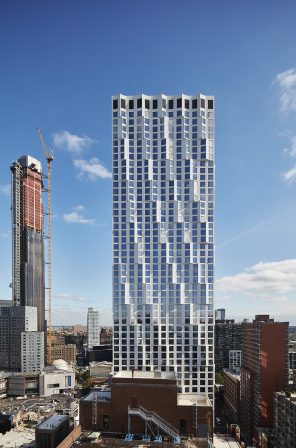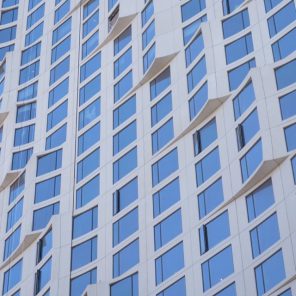California College of the Arts Tour with AIA San Francisco
September 18, 2025
3-5pm
California College of the Arts
145 Hooper St
San Francisco, CA 94107
Related
Project
Now
The Architect's Newspaper — "Studio Gang's first residential tower in New York ripples with scalloped concrete"
“11 Hoyt, located on the southern boundary of the district, is another addition to the area set to be completed in 2020.”


