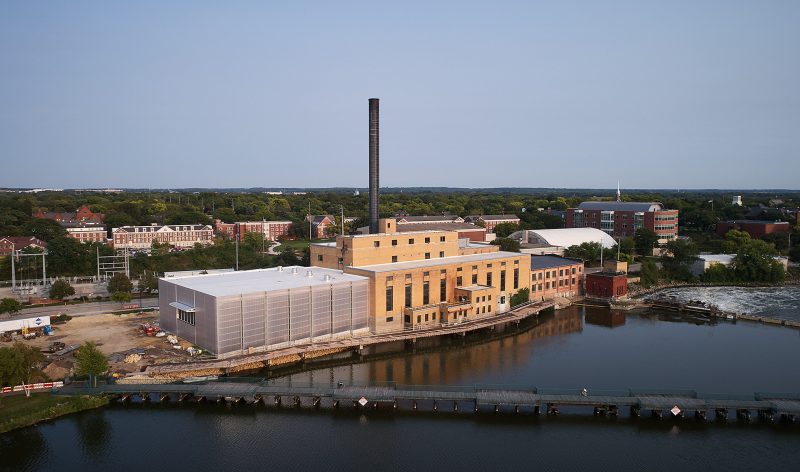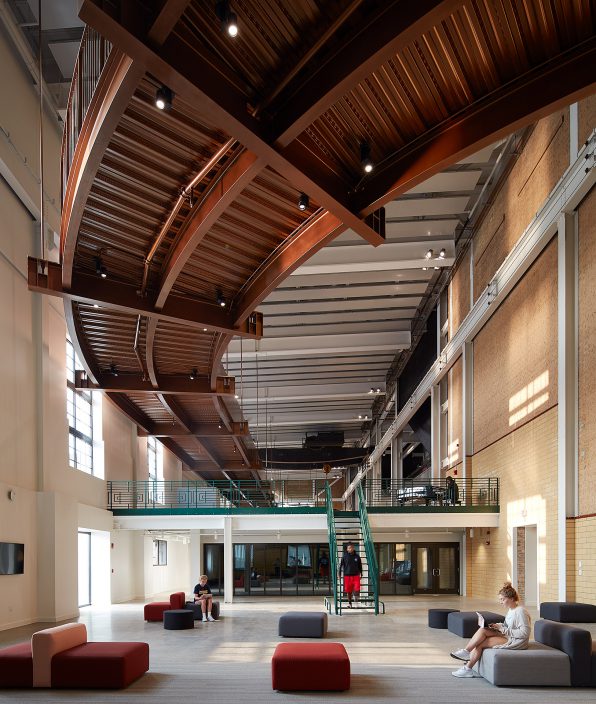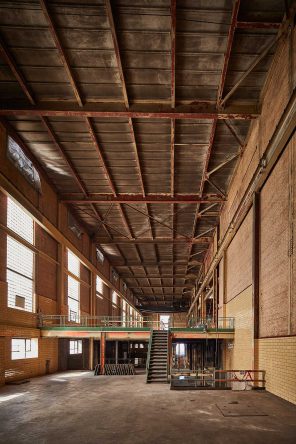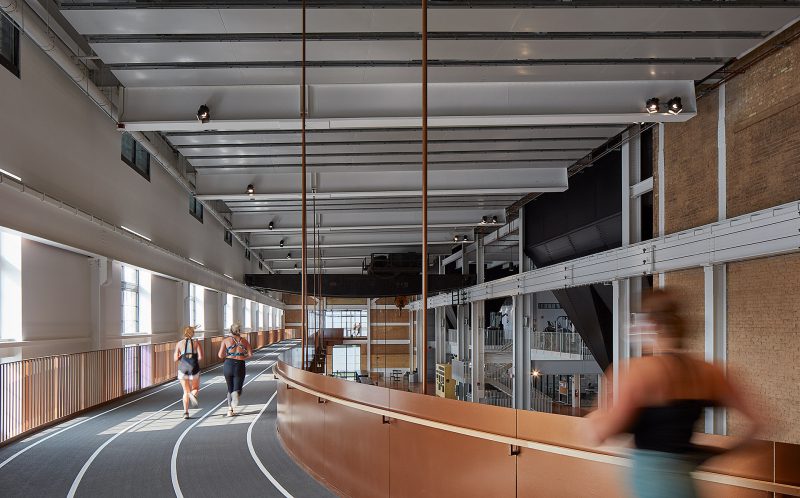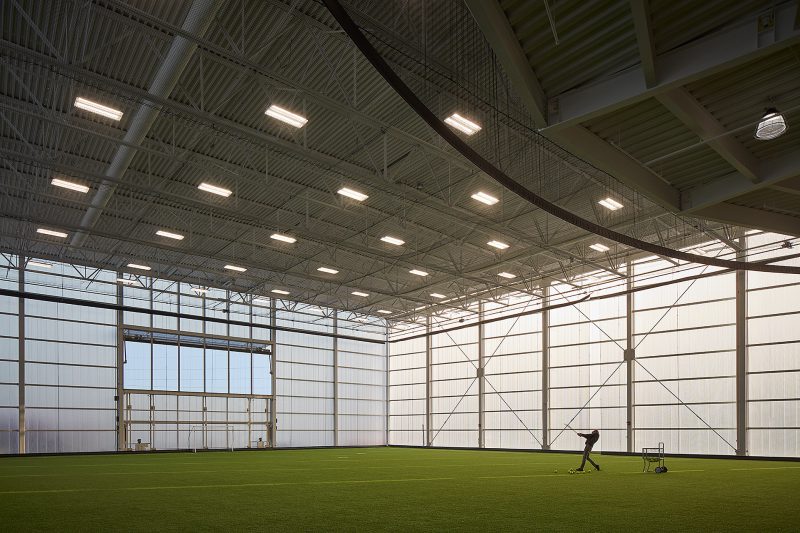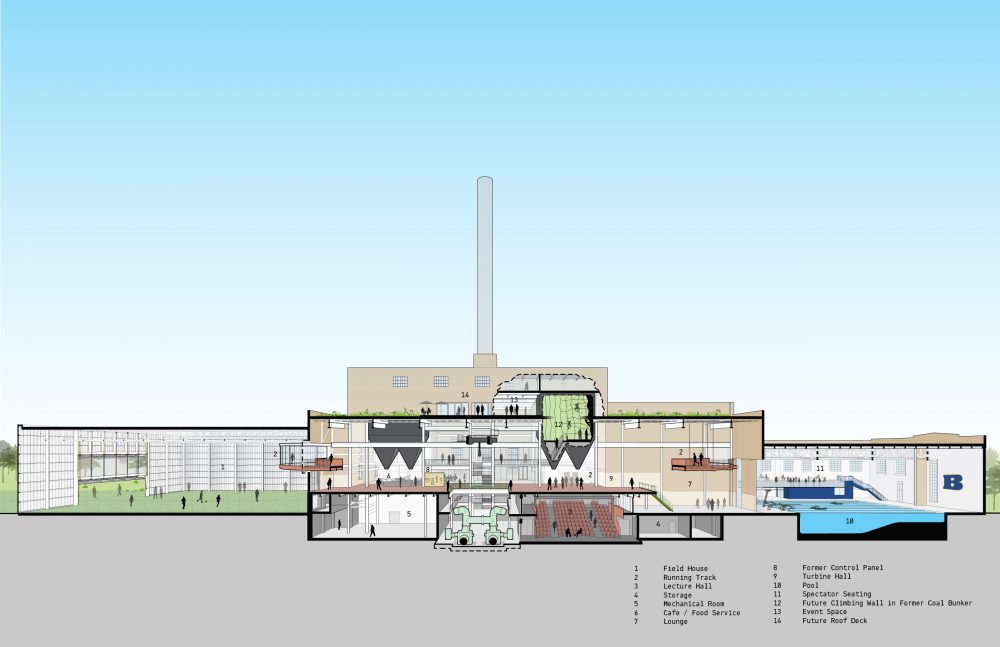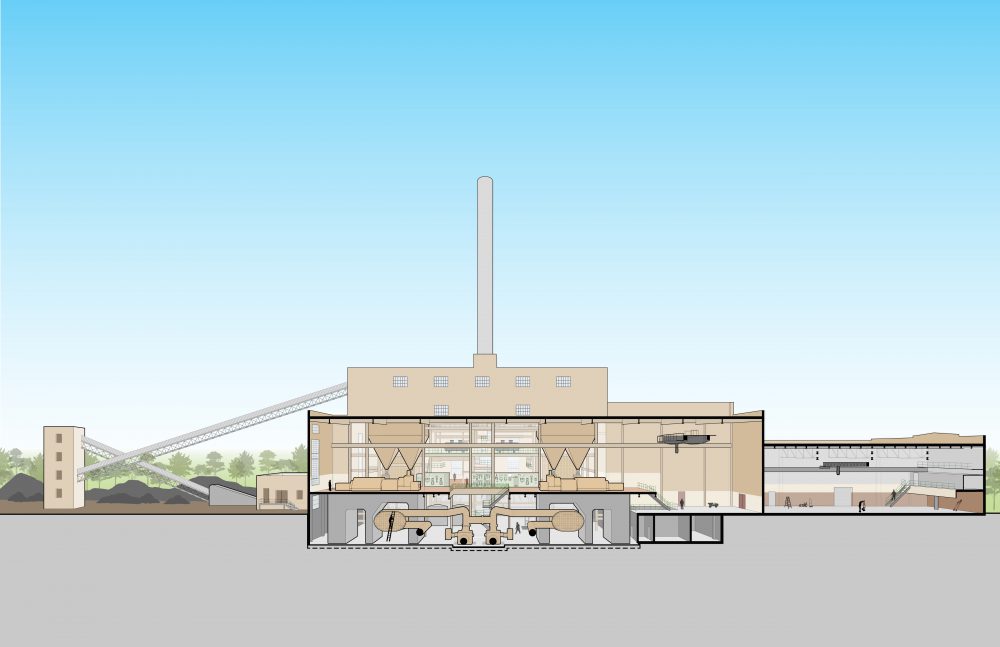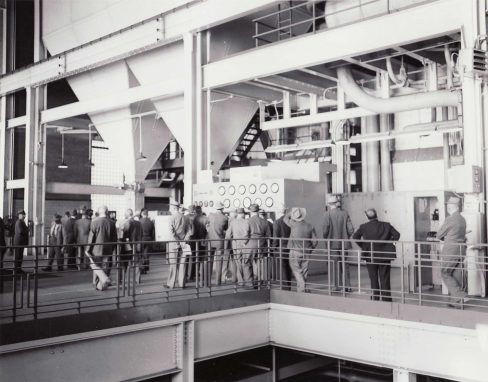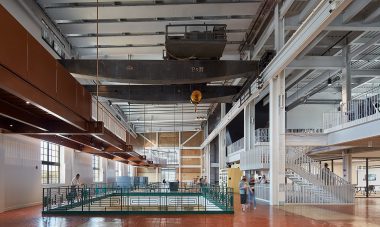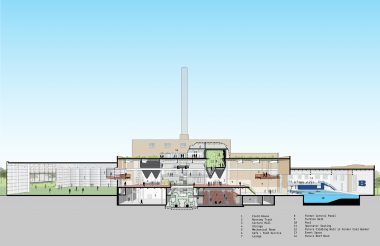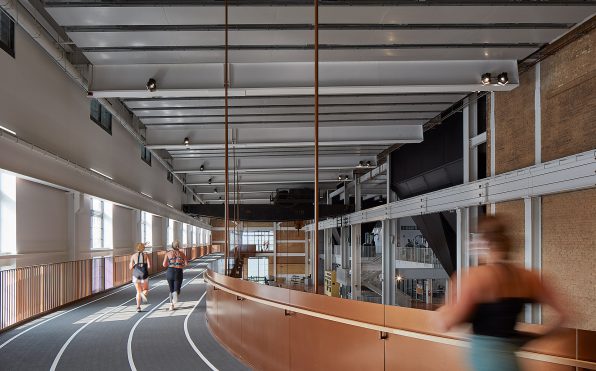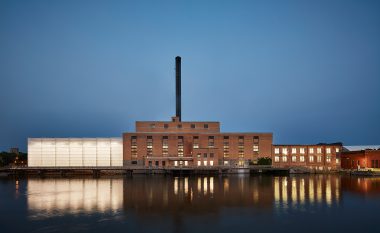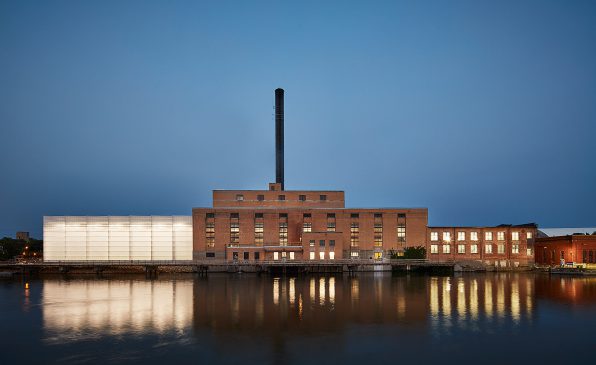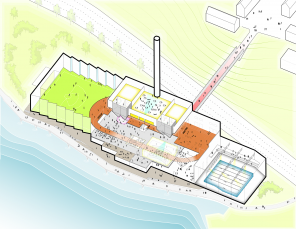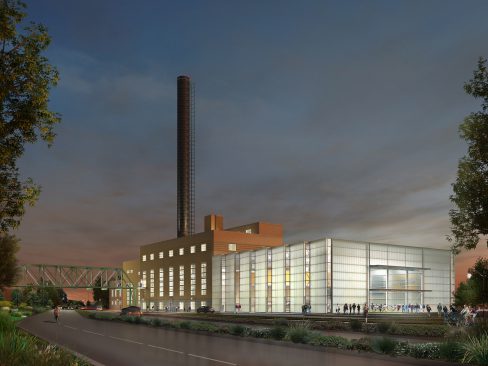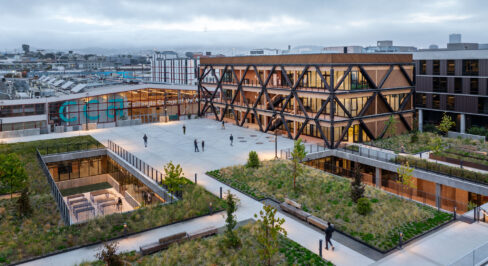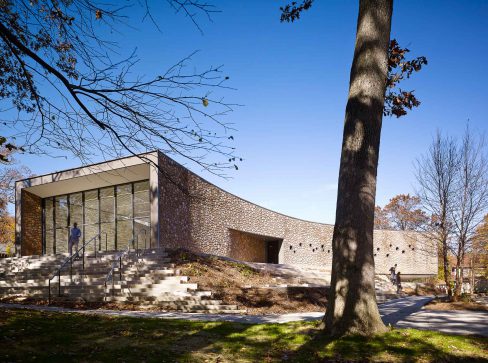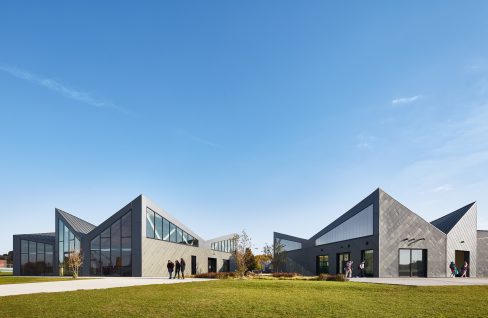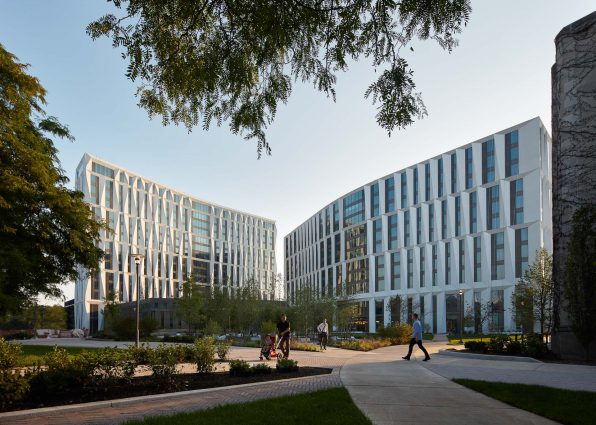Beloit College Powerhouse
Location
Beloit, WI
Status
Completed 2020
Client
Beloit College
Type
Educational
Size
120,000 sf
Sustainability
LEED Silver
Tags
Looking to enhance the student experience and help revitalize the local riverfront, Beloit College partnered with Studio Gang to reinvent a former coal-burning power plant as a student union centered on recreation and wellness.
Located along the Rock River, adjacent to the College’s campus and close to downtown Beloit, the Powerhouse project combines an assemblage of historic buildings that made up the Blackhawk Generating Station (constructed between 1908–1947) along with a new field house addition. The design retains architectural features and industrial equipment from the original structures while incorporating new sustainable practices and lively gathering spaces that encourage students to mix with each other and the larger Beloit community.
A suspended, three-lane track runs through all portions of the building, which houses a fitness center and recreational gym, eight-lane competition swimming pool, and the indoor turf field house, as well as spaces for conversation, collaboration, and study. Additional amenities include a coffee shop, student lounges, club rooms, conference center, and a 164-seat auditorium.
Archival photo of the Blackhawk Generating Station.
Transforming the hundred-year-old structure presented significant challenges, especially to efficient energy use. New insulation regulates heat flow in the historic portions of the building, while the polycarbonate façade of the new field house provides advanced thermal insulation and abundant, diffuse natural light throughout the day. In addition, a radiant panel and slab system harnesses energy from the Rock River for most of the Powerhouse’s heating and cooling needs, improving comfort within the building and maintaining the highest air quality, while also minimizing total energy use.
A new pedestrian bridge and publicly-accessible elevator connect the Beloit College campus, which sits on a hill, with the Powerhouse and the adjacent riverside paths and parks at ground level. Forming these new links between town, gown, and river, the former power plant is now generating a more energetic and vibrant community life.
Project Team
Angus Young Associates, associate architect, electrical engineer, plumbing engineer, fire protection engineer, structural engineer, LEED consultant, commissioning consultant
R.H. Batterman & Co., civil engineer
dbHMS, lighting and mechanical/environmental engineer
Applied Ecological Services, landscape architect
Threshold, acoustics and A/V consultant
3st/Span, signage, wayfinding consultant
Ramaker & Associates, pool consultant
Hastings+Chivetta Architects, athletic & recreation design consultant
True North Consulting Group, IT consultant
Dharam, cost consultant
Corporate Contractors, Inc., general contractor
Awards
Winner, Athletic Business 10 Facilities of Merit™, 2022
Nominee, Mies Crown Hall Americas Prize, 2022
Finalist, ArchDaily Building of the Year, Educational Architecture, 2022
Citation of Merit, AIA Chicago Design Excellence Awards, Distinguished Building, 2021
Winner, The Plan Awards, Renovation, 2021
Winner, Fast Company Innovation by Design Award, Spaces and Places Category, 2021
Energy Efficiency Excellence award from Focus on Energy Wisconsin, 2021
Longlist, Architectural Film of the Year (with Spirit of Space), Dezeen, 2021
Finalist, Best Refurbished Building Category, MIPIM Awards, 2021
Jury Award Winner, Architizer A+ Awards, Gyms & Recreation Centers Category, 2021
Popular Choice Winner, Architizer A+ Awards, Gyms & Recreation Centers Category, 2021
Top 10 US Architecture Projects, Dezeen, 2020
Honorable Mention, The Architect’s Newspaper, Best of Design Awards, Institutional – Higher Ed Category, 2020
Winner, Archello, Best Projects of 2020
Finalist, Architizer A+ Awards, Institutional – Unbuilt Category, 2019
WAFX Prize, World Architecture Festival, Overall and Reuse Category, 2018
Finalist, World Architecture Festival, Health – Future Projects Category, 2018
Special Mention, Architizer A+ Awards, Unbuilt Sports and Recreation Category, 2018
Related
Fast Company — "Jeanne Gang is creating a better future by building on the past"
“Gang’s philosophy leans heavily on community input, ecological awareness, and knowing when to reuse existing structures and materials instead of building anew,” writes Nate Berg in the October cover story, the first featuring an architect in more than a decade.
C3 Magazine — "Beloit Powerhouse"
“The former power plant is now generating a more energetic and vibrant community life,” writes the leading Korean architecture publication in issue no.416 (2021-6/6), focused on “the adaptive reuse of industrial heritage buildings.”
Fast Company — "Why this coal power plant is the future of green building"
Beloit Powerhouse is the winner of Fast Company’s 2021 Innovation by Design Awards in the Spaces and Places category for “cleverly reusing architecture that’s already there.”
Green Building & Design — "From Decommissioned Power Plant to Wellness Center at Beloit College"
“When a college president passed a newly decommissioned power plant, he got an idea: Wouldn’t that space make for a great, much needed new campus fieldhouse? The new facility now has a running track, conference facility, batting cages, café, and more.”
l'Architecture d'Aujourd'hui — "Campus électrique"
The Beloit Powerhouse is featured in issue no. 443, dedicated to the USA. “Jeanne Gang est…une créatrice de bâtiments communautaires avec une vision engagée des enjeux patrimoniaux. En témoigne le centre sportif qu’elle a livré en 2020 sur le campus du Beloit College (Wisconsin), au sein d’une ancienne centrale électrique.”
Beloit College Powerhouse Nominated for Mies Crown Hall Americas Prize
Nominated anonymously, the Beloit College Powerhouse is in contention for this prestigious award, which celebrates built works that recognize the altered circumstances of the human condition.
Azure — "In Wisconsin, Studio Gang Revives a Coal Plant into a Recreational Hub"
“While the imposing vestiges of industry still line the banks of the Rock River, a wave of adaptive reuse has gradually ushered in a new economy of offices and recreational hubs. It’s an evolution emphatically and elegantly encapsulated in the revitalization of a decommissioned, century-old power plant into a showpiece multi-purpose complex at Beloit College.”
Architectural Record — "Beloit College Powerhouse by Studio Gang"
Jim Gauer reviews the recently completed Beloit College Powerhouse in Architectural Record’s November issue.
Chronicles of Higher Education — "It Burned Coal for Decades. Now It Will Let Beloit Students Blow Off Steam."
“Beloit needed a modern campus center and a new field house, and its residence halls and science complex are just up the hill from the power plant. Alliant officials liked the idea, and the college hired Jeanne Gang’s architecture firm, Studio Gang, to plan the conversion.”
Beloit College Powerhouse Wins Overall WAFx Prize at World Architecture Festival
Beloit College Powerhouse has been awarded the WAFX Prize from the World Architecture Festival. “We have been amazed by the standard of entries across this year’s future project categories and the prize winners in addressing some of humanities greatest concerns. Studio Gang’s masterful Beloit College Powerhouse Project triumphed over a very strong field,” commented Programme Director Paul Finch.
