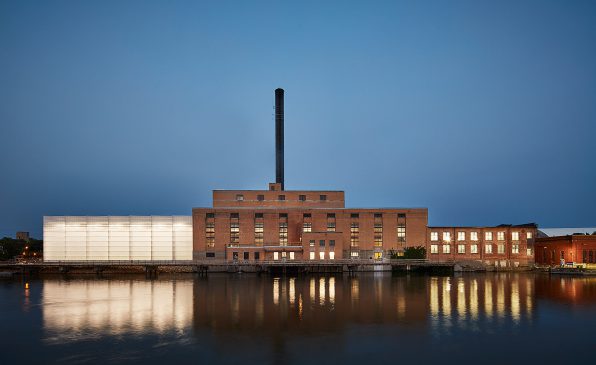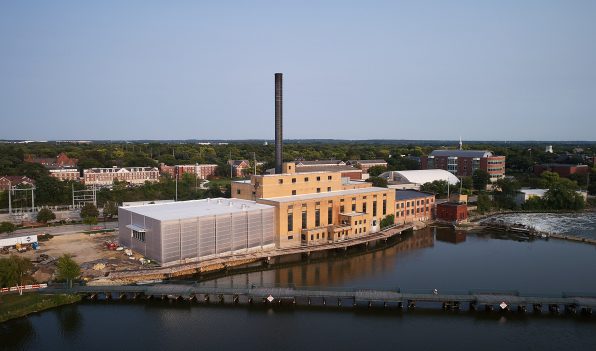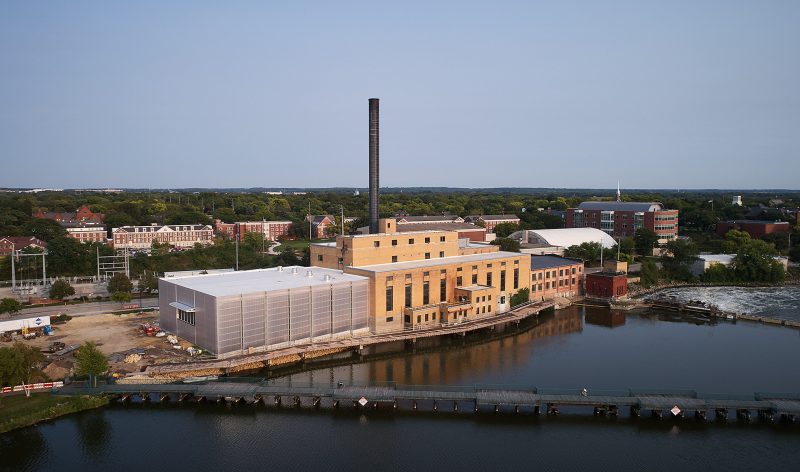Azure — "In Wisconsin, Studio Gang Revives a Coal Plant into a Recreational Hub"
“Southwest of Milwaukee, the Wisconsin city of Beloit is a riverfront town in the midst of a renaissance. While the imposing vestiges of industry still line the banks of the Rock River, a wave of adaptive reuse has gradually ushered in a new economy of offices and recreational hubs. It’s an evolution emphatically and elegantly encapsulated in the revitalization of a decommissioned, century-old power plant into a showpiece multi-purpose complex at Beloit College.
Designed by Chicago-based Studio Gang, the 11,000-square-metre Beloit College Powerhouse now serves as the liberal arts school’s student union headquarters and boasts a well-equipped athletic centre and recreation hub to boot. While the athletic facilities are a marquee attraction, the place is equally vital as a flexible and welcoming social hub. Alongside a range of informal spaces for conversation, collaboration and study, the amenities include a coffee shop, student lounges, club rooms, a conference centre and a 164-seat auditorium.
The architecture is also winsome. Within the carefully preserved bones of the industrial landmark, whose earliest structures date to 1913, Studio Gang has given life to a new organism.”
Related
Architectural Record — "Beloit College Powerhouse by Studio Gang"
Jim Gauer reviews the recently completed Beloit College Powerhouse in Architectural Record’s November issue.
Illinois Tech Magazine — "Building Sustainability"
“Much more than an aesthetic flourish, the glass gradient represents both an achievement in building material advancement and a step forward in energy-efficiency, two areas of architecture that Vista Tower’s design principal, Juliane Wolf (ARCH ’01), has been pursuing her entire career.”




