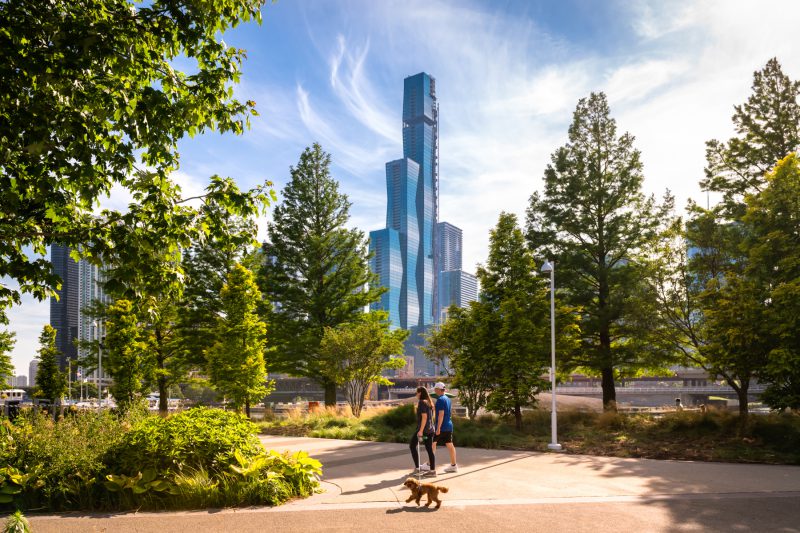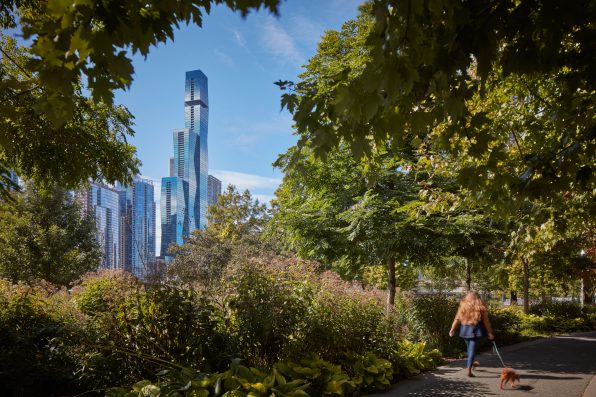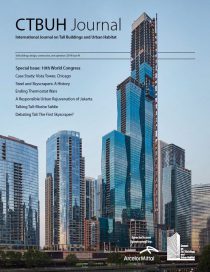Juliane Wolf at AIA Chicago
Now the third tallest building in the Chicago skyline, the design for the St. Regis Chicago (Vista Tower) asks the question: What if skyscrapers can be porous connectors, rather than barriers, for the public realm? Juliane Wolf will discuss how the project prioritizes creating new ground plane connections, as well as environmental performance and creating community for its residents. Working in close collaboration with the building’s team of architects and engineers, she will describe the innovative structural system that enables the building’s central volume to be lifted from the ground plane, creating a new essential pedestrian connection between the Chicago Riverwalk and the nearby community park’s outdoor recreational facilities. She will also discuss the tower’s unique geometry, which is comprised of 12-story truncated pyramids called frustrums that produce a tall building with eight corners rather than the traditional four – a strategy which provides inhabitants with daylight and fresh air from multiple orientations, while also allocating green space atop the building’s various heights. Finally, she will discuss the bespoke glass, which reinforces the tower’s flowing appearance while also optimizing solar performance across variations in floorplate size.


