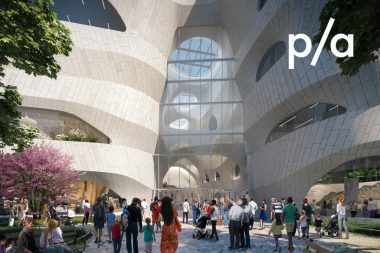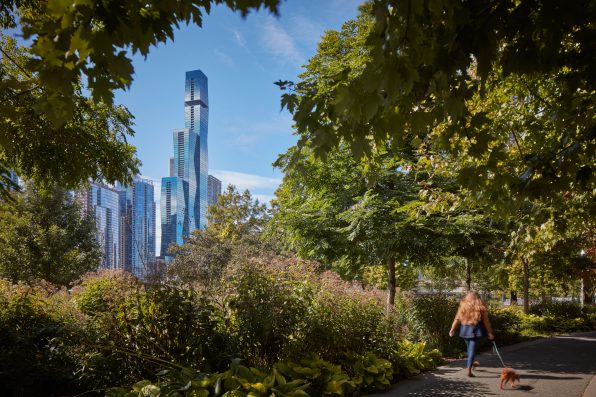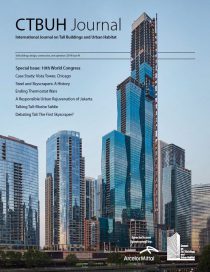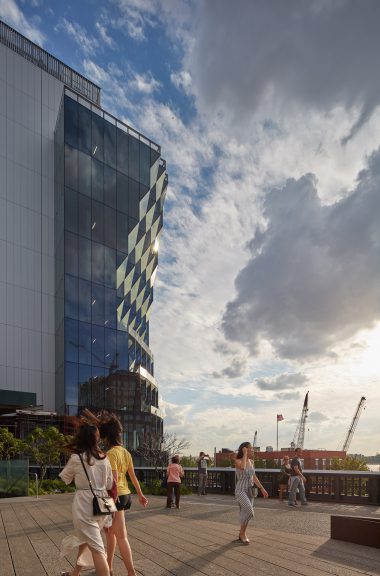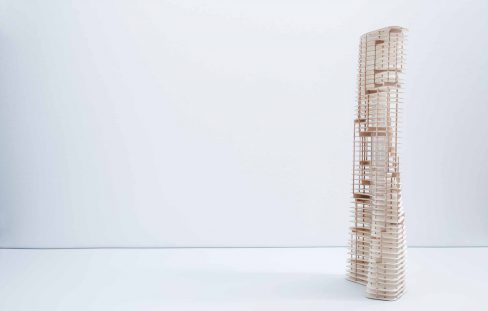Engineering News-Record — "A Double-Decker Road Runs Through Vista Tower, Chicago's Third-Tallest Building"
“The different shades of glass create a visually interesting quality that further enhances and brings out the human-like shapes of the three towers.”
“Construction started in August 2016. McHugh topped out Vista last April, making it the city’s third-tallest tower, after the 1,729-ft Willis Tower and the 1,389-ft Trump International Hotel and Tower. The building is scheduled to open in early summer. . . .
Instead of a three-core system to resist the city’s high winds, the structural engineer designed a coupled dual-core shear-wall assembly that connects the three buildings for wind resistance. The two outer cores are tied together via a 508-ft-tall reinforced concrete spine, from floors 15 to 51 above the upper street grade. For gravity loads, columns that continue to foundations—some located between lanes of traffic—support the 123-ft-long spine wall. . . .
Designed by Studio Gang with architect-of-record bKL Architecture for Magellan Development Group, the 1.9-million-sq-ft Vista resembles three human figures standing in a row, perhaps watching the boats go by on the Chicago River across Wacker Drive immediately to the north. The form of each figure, or tied tower, is based on stacked truncated pyramids called frustums. The frustums, each 12 or 13 stories, complicated column lines. ‘There is a unique geometry,’ Eckmann says. The frustums create tension and compression slab forces that are resolved within the reinforced concrete structure, which has post-tensioned floor slabs, says MKA. . . .
The frustums inspired Studio Gang to explore new glass. The units in the wider portions of the building have different thermal performance than the units in the narrower portions, says Juliane Wolf, a Studio Gang design principal and partner.
‘The wider areas in the figures’ shoulders [the wider areas of the frustums], essentially heat up more slowly,’ she said. ‘We wanted to select a glass that would mitigate that condition and be tuned to the space rather than have one uniform glass.’
The architect specified different glass shades for visual impact. The waist areas have darker glass and the shoulder areas lighter glass, which brings out the human shape of the figures, Wolf says.
Studio Gang had difficulty finding a supplier of thermal-rated glass in different shades. German supplier AGC Interpane, which ultimately supplied the glass, offers a ‘coating on demand’ service which, via a calibrated rendering screen, allows architects to select the color of glass required together with the performance values required.
AGC Interpane’s coating line can produce the required glass overnight. ‘We went over to Germany and selected the colors we wanted,’ says Wolf. By the next morning, ‘when we returned to the plant, they had produced a mock-up for us.'”
Related
Richard Gilder Center for Science, Education, and Innovation Wins 2020 Progressive Architecture Award
Studio Gang’s Gilder Center at the American Museum of Natural History was selected as a winner in the 67th Annual Progressive Architecture Awards, recognizing how the project uses design to draw connections between individual users and the communities around it.

