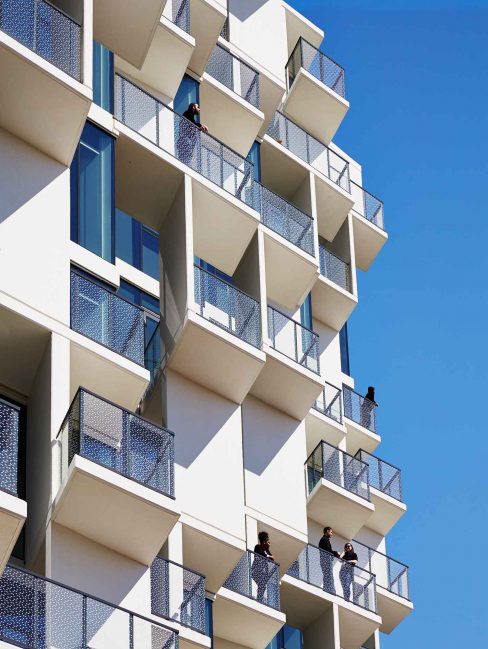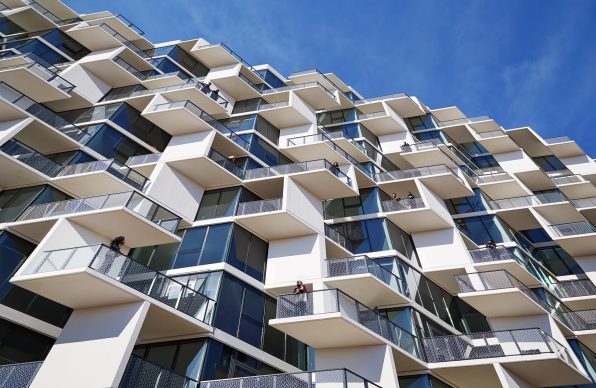Testing Thermal Break Technology
Project
City Hyde Park
Location
Chicago
Year
2016-17
As the Council on Tall Buildings and Urban Habitat’s Daniel Safarik noted in 2013, “thermal bridging is a significant and under-explored issue in tall buildings”—an issue that has yet to be resolved “in a way that would make it broadly applicable and financially appealing.” While thermal break technology is gaining recognition as being critical to energy efficiency, little data exists on its performance in cold weather climates. In Chicago, for instance, thermal isolation products have never been implemented in concrete construction.
City Hyde Park presents an opportunity to test this technology by measuring and comparing the performance of thermal breaks on select units against a control group under the same conditions. Studio Gang engaged Benjamin Skelton and Irina Susorova of Cyclone Energy Group and Brent Stephens of IIT to perform the study, which includes pre- and post-occupancy monitoring of energy performance throughout the next year, allowing the team to evaluate the effect of this technology on the building’s overall energy use.
To evaluate thermal performance of both balcony groups, pairs of thermocouples will be embedded into the exterior balcony slab and inside the interior floor slab adjacent to the exterior wall. Each pair of thermocouples will be connected to a wired data-logging device located on the common corridor. At least six locations are necessary for housing data logging equipment; fourteen loggers are necessary to capture a variety of thermal conditions. Temperature of the concrete slab will be measured at the balcony and at the interior floor to determine temperature differentials in the balconies with and without thermal breaks. Each pair of sensors will be located approximately 1 foot from the envelope on the exterior and interior sides. These measurements will allow the team to also evaluate effective heat flux through the balconies and could be coupled with periodic measurements of heat flux with heat flux meters. The measured values may be used later to perform energy performance analysis of the two unit groups. In addition, we propose to collect utility bills for the appropriate residential units to compare energy performance between the two groups. The sensors will be permanently embedded into floor and balcony slabs during construction. The thermocouple cables will be laid through in-slab conduits to existing indoor junction boxes in the residential units’ walls where they can be accessed by building maintenance staff. The distance between the thermocouples and data loggers should not exceed 50 feet. Additionally, a weather station will be installed at the south facade of the building.
STUDY TIMELINE
October 2015
Installation of sensors and weather station
December 2015
Pre-occupancy data collection during one month
January-December 2016
Post-occupancy data collection for a period of one year. Measurements will be recorded at a 5-minute interval. Data will be collected by the research team quarterly for the duration of 12 months. In addition to temperature measurements, thermal imaging will be taken during the on-site visits. Also, utility bills will be collected for the duration of this study.
January/February 2017
Data analysis, final report, and other deliverables



