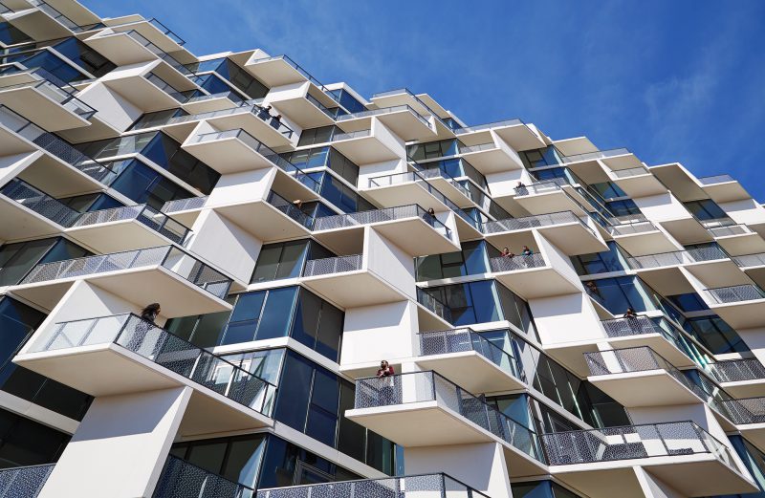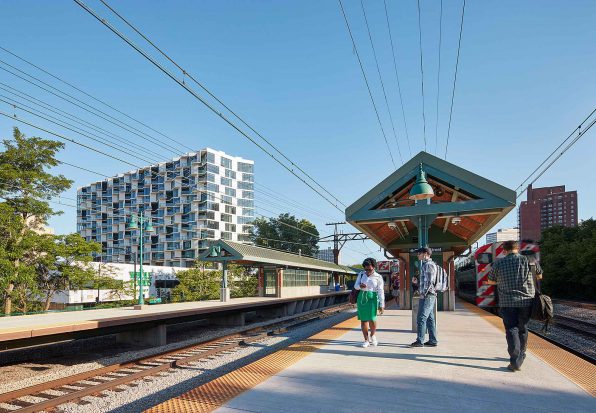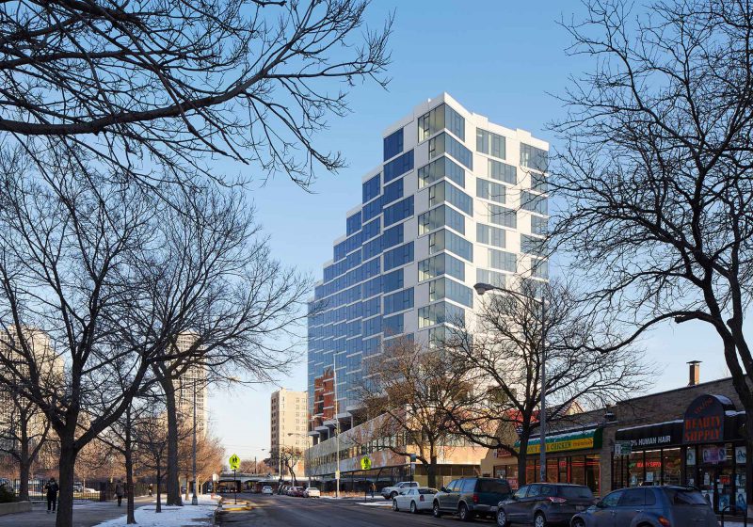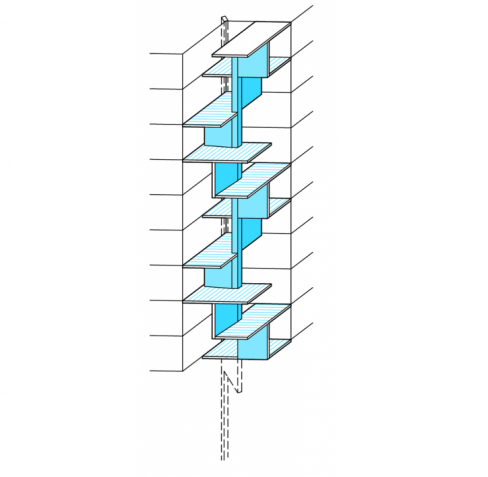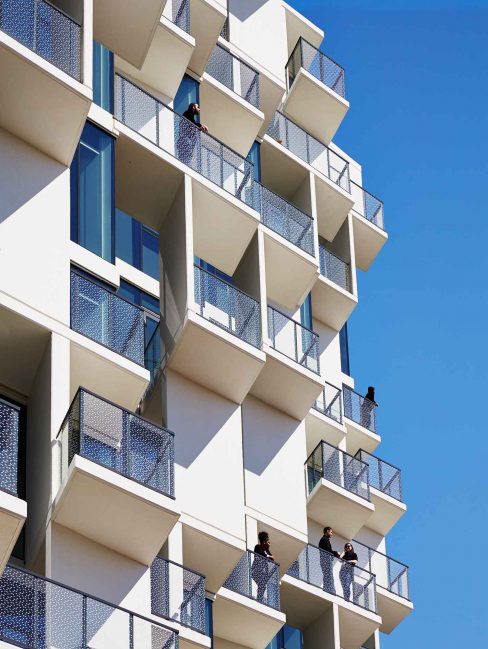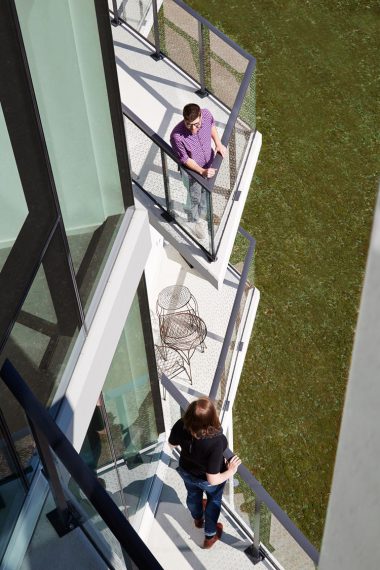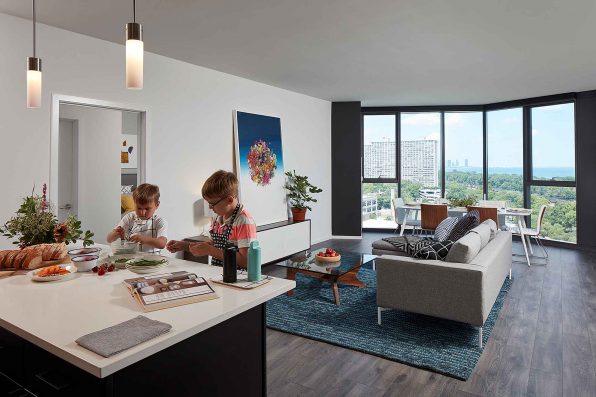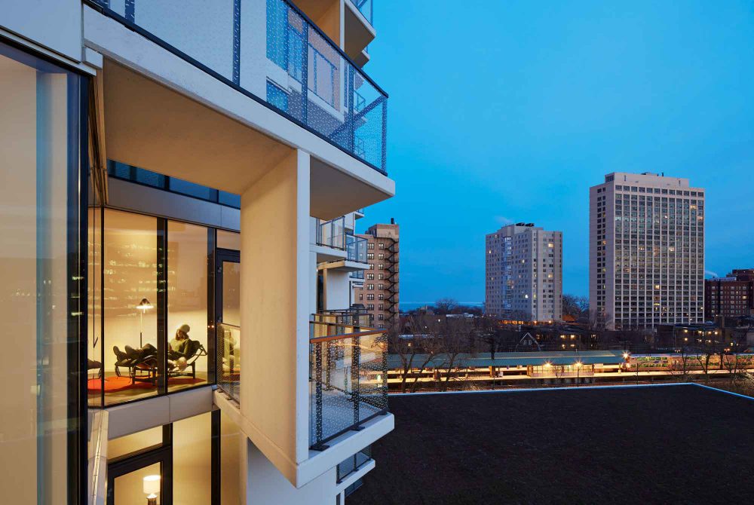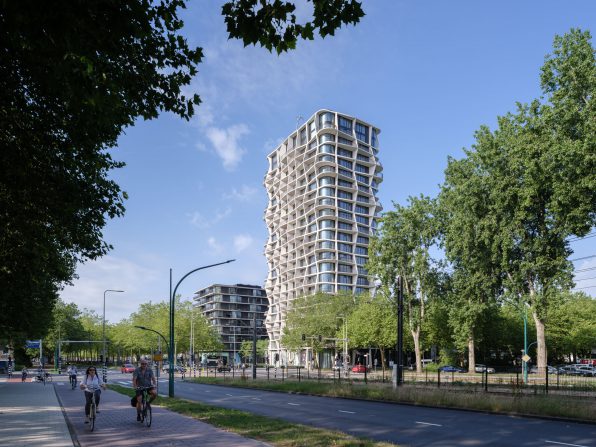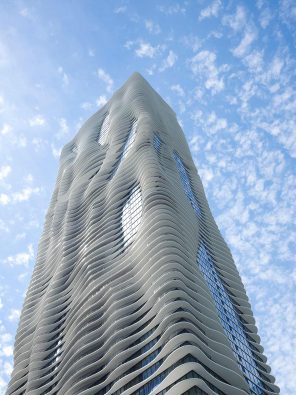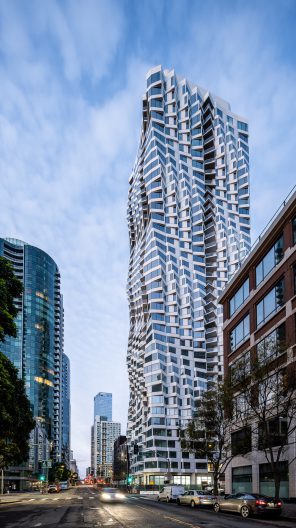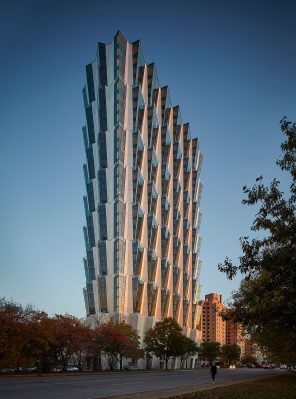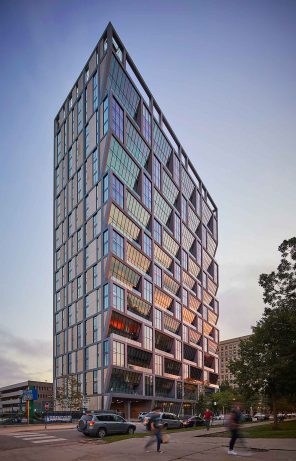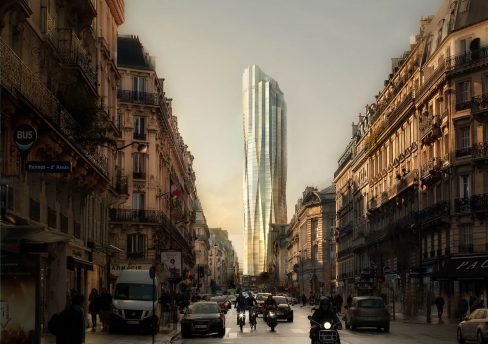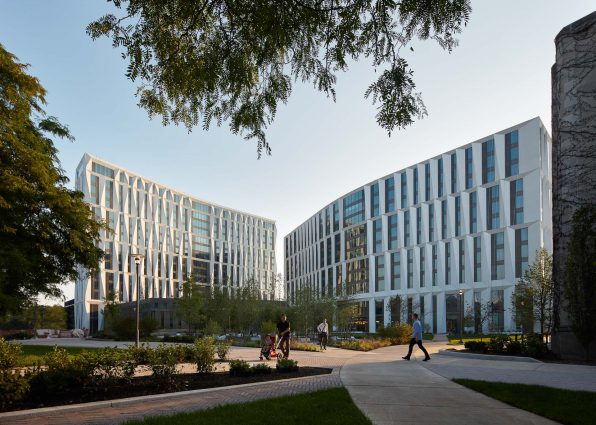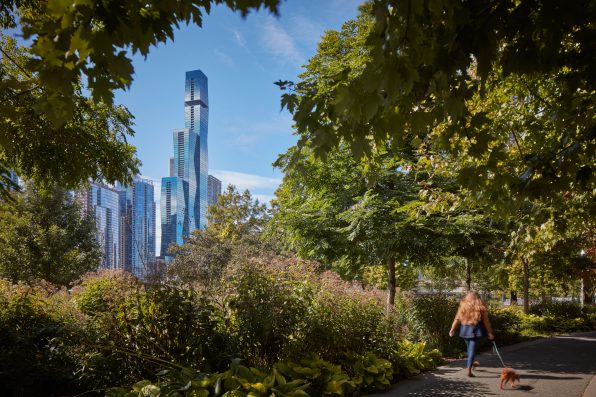City Hyde Park
Location
Chicago, IL
Status
Completed 2016
Client
Mac Properties
Type
Residential
Size
500,000 sf / 172 ft / 180 units
Sustainability
LEED Silver Certified
Tags
City Hyde Park reimagines the urban apartment building, bringing new options for living, recreation, and leisure to its full-block site—formerly a strip mall and under-used parking lot.
Located at a busy commercial intersection near Lake Michigan, adjacent to a commuter rail stop, and with 20% affordable units, it is designed as a pedestrian-friendly hub that has a positive impact on the greater urban evolution of its neighborhood.
Featuring indoor and outdoor amenities, the residential tower rises from the plinth, which supports an expansive green roof and is anchored by a grocery store. At street level, wider, improved sidewalks complement the building’s retail arcade and lobbies, contributing to a dynamic, walkable community scene.
The tower’s facade emphasizes its structure with a playful array of stacked concrete panels forming columns, bays, sunshades, and balconies, offering multiple opportunities for residents to socialize, enjoy the outdoors, and connect to the surrounding neighborhood and city. The building’s balcony “stems” act as columns that take gravity loads to the ground. Platforms extend from the stems in phyllotactic patterns that allow oblique sight lines between neighbors, encouraging social connectivity through architecture.
Consultant Team
Jenkins & Huntington, Inc., elevator consultant
Morlights (as Lightswitch), lighting consultant
Magnusson Klemencic Associates, structural engineering
SPACECO, Inc., civil engineering
Terry Guen Design Associates, landscape architect
Threshold Acoustics, acoustics consultant
Linn-Mathes Inc., general contractor
Awards
Finalist, Multi Unit Housing – Mid Rise category, Architizer A+Awards, 2018
Honor Award, Divine Detail, Design Excellence Awards, AIA Chicago, 2016
Citation of Merit, Distinguished Building, Design Excellence Awards, AIA Chicago, 2016
