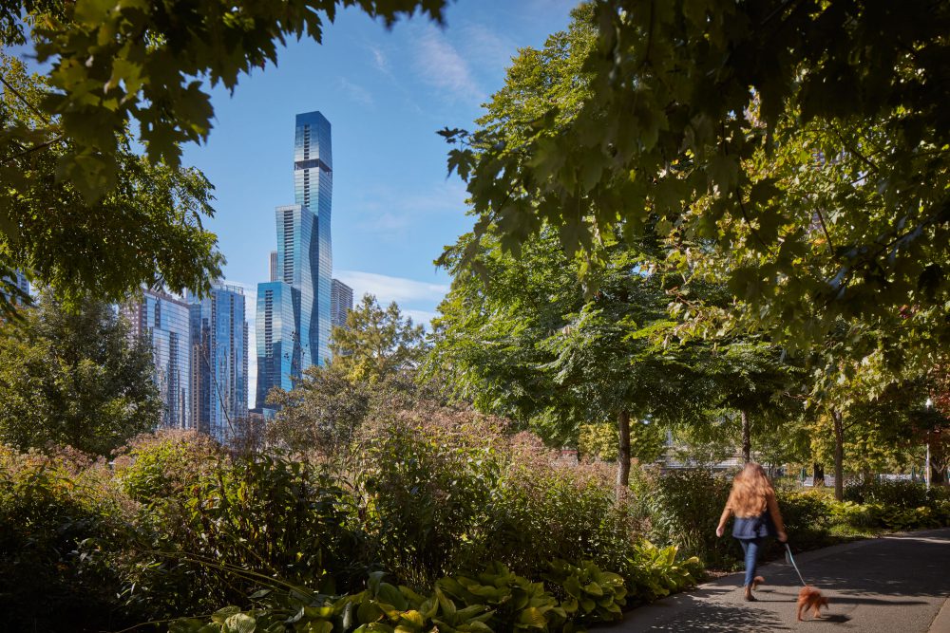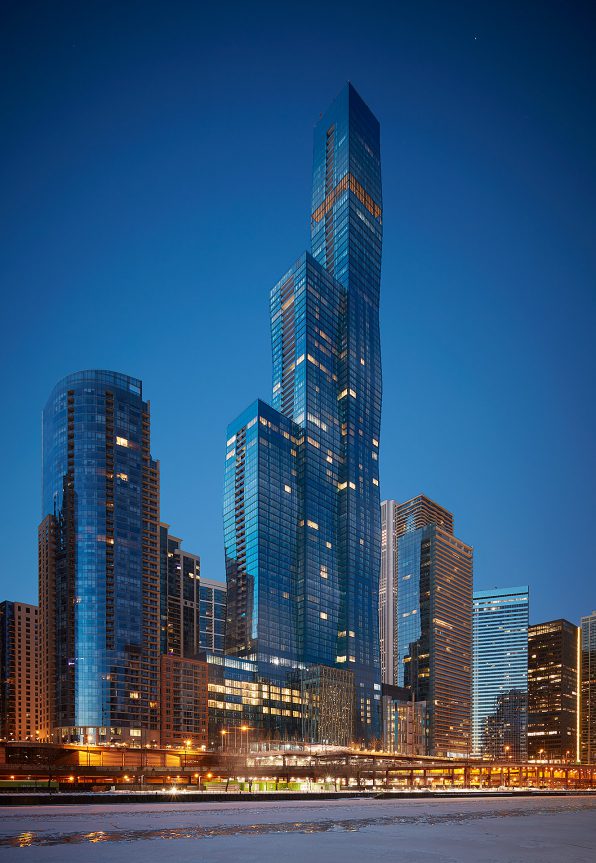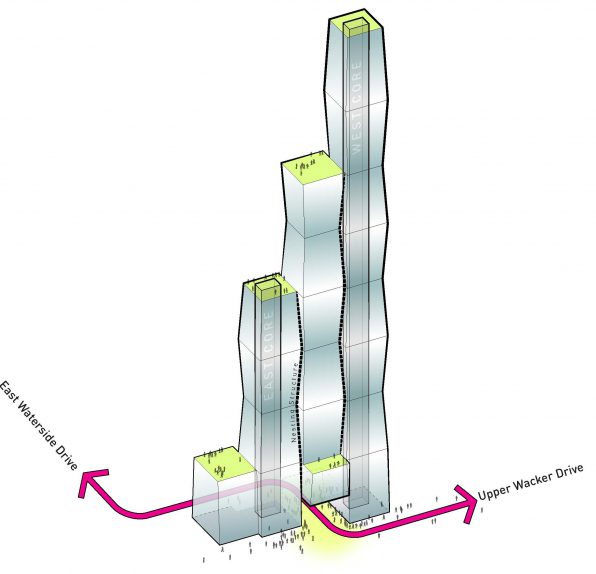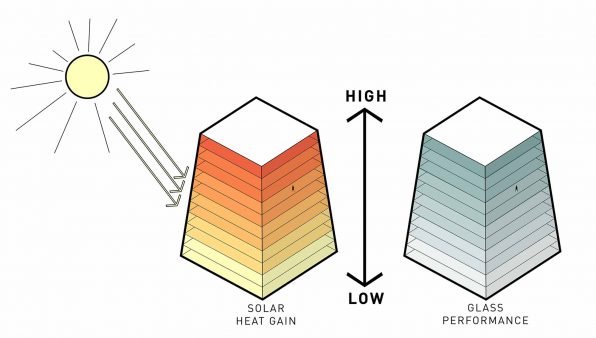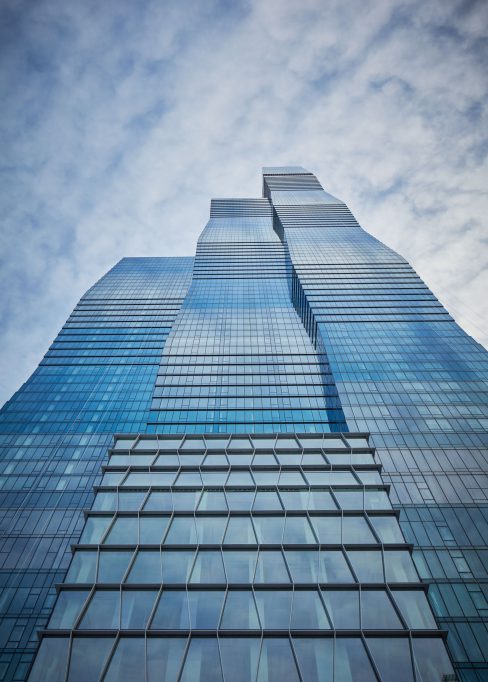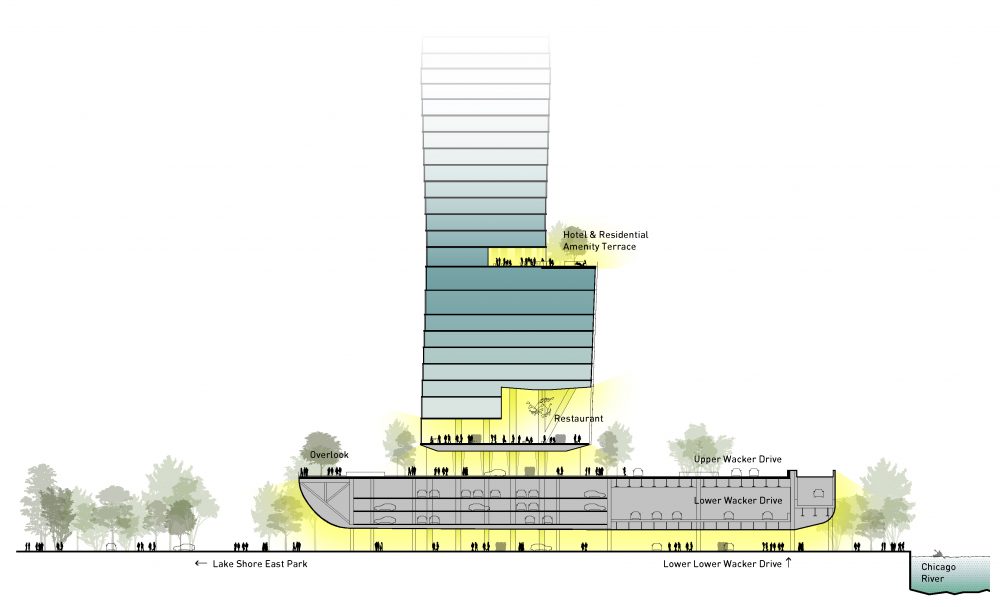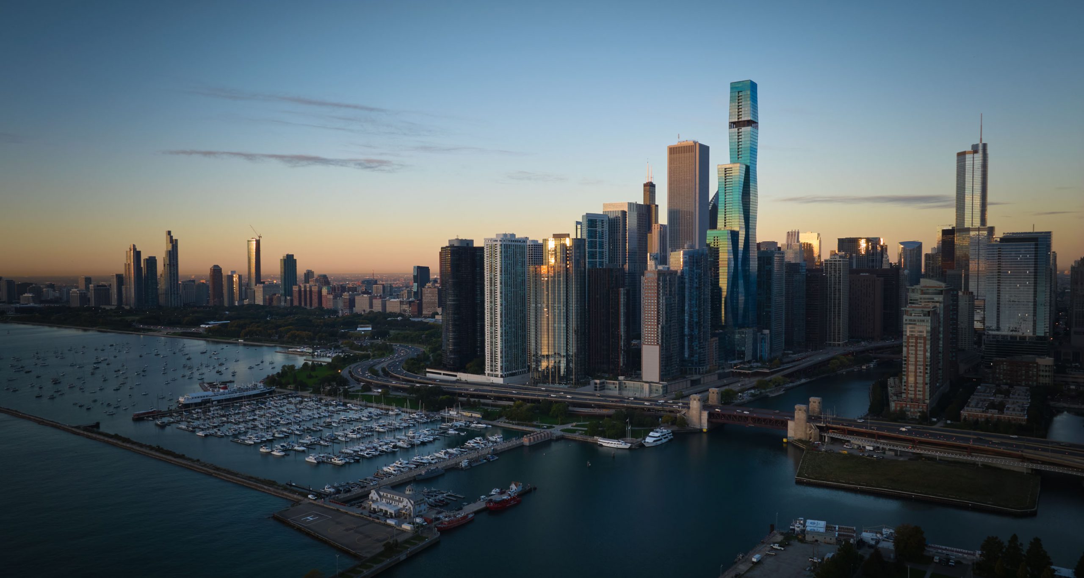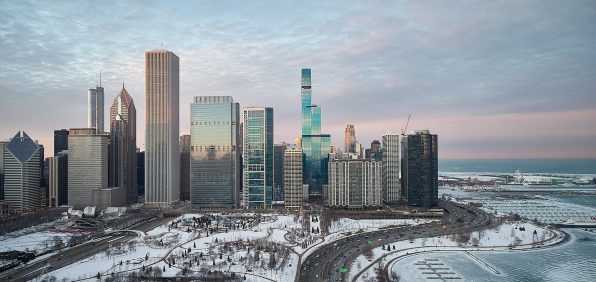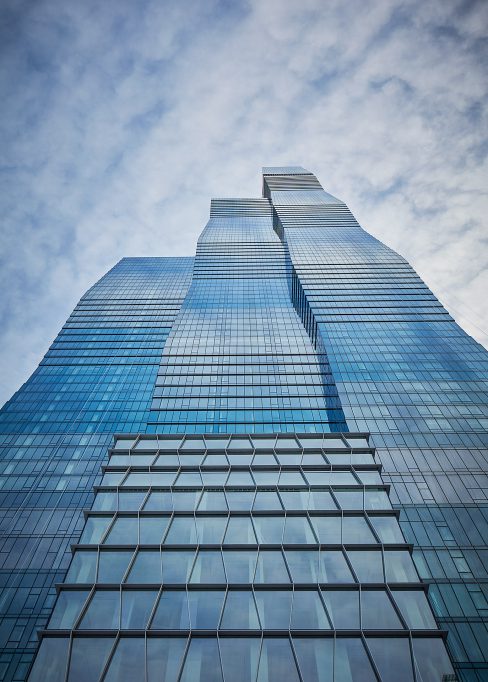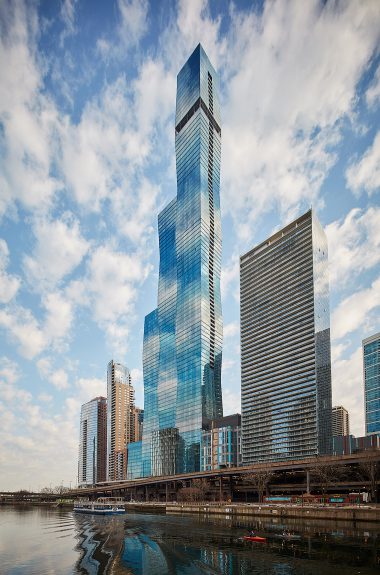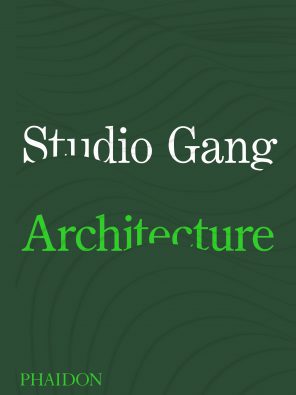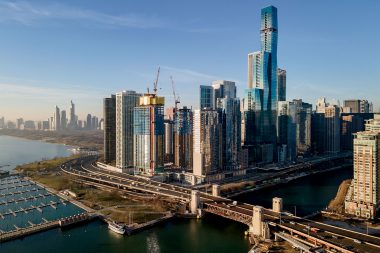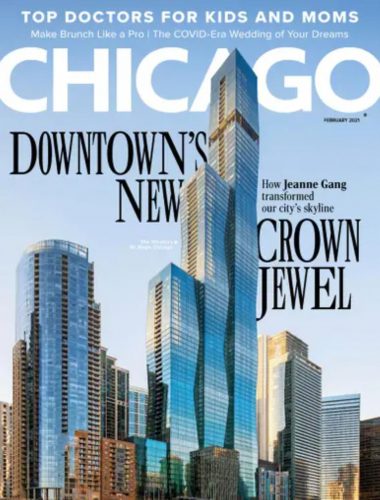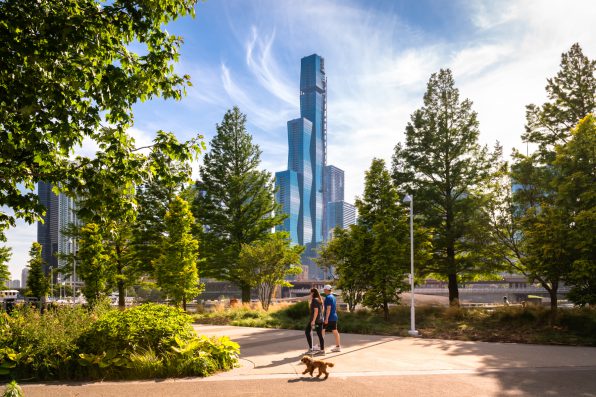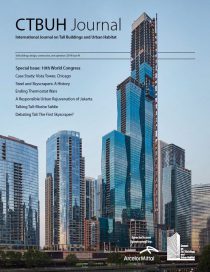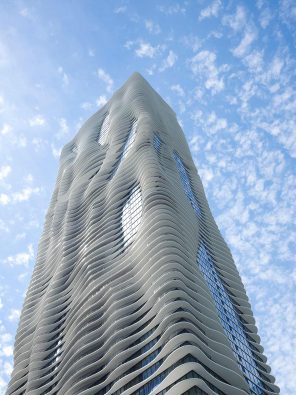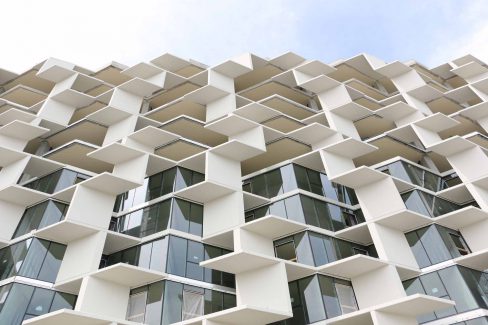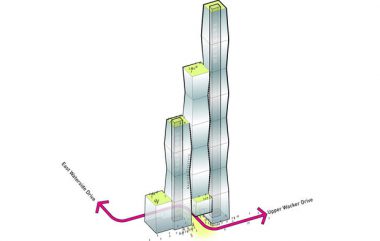The St. Regis Chicago (Vista Tower)
Location
Chicago, IL
Status
Completed 2021
Client
Magellan Development Group
Type
Residential, Hotel
Size
1,900,000 sf / 1,191 ft / 101 stories
393 condominiums and 191 hotel rooms
Sustainability
Targeting LEED Silver
Tags
Now the third tallest building in the Chicago skyline, the design for The St. Regis Chicago (Vista Tower) asks the question: What if skyscrapers can be porous connectors, rather than barriers, for the public realm? Defining a new edge of the city, the tower tightly knits the downtown Lakeshore East community to its surroundings with unprecedented urban connections and enhanced public access to the Chicago River. Housing condominiums, a 5-star hotel, restaurants, and amenity spaces, the building’s residential and hotel amenities combine at the upper levels to create a vibrant social center.
Looking up from the river and park, the tower presents itself as three interconnected volumes of differing heights. Moving rhythmically in and out of plane, the overall flowing appearance of the building is the result of an alternating geometry between these three volumes. An innovative structural system allows the central volume to be lifted from the ground plane, creating a new essential pedestrian connection between the Chicago Riverwalk and the nearby community park’s outdoor recreational facilities.
The essential “building block” of the architecture is a 12-story truncated pyramid called a frustum. Stacked and nested, right-side up and upside-down, the frustums to form the tower’s flowing volumes. The unique geometry creates a tall building with eight corners instead of four, providing inhabitants with daylight and fresh air from multiple orientations, while also allocating green space atop the building’s various heights.
Reinforcing the tower’s flowing appearance is a gradient of high-performance glass that has been optimized for solar performance according to the variations in floorplate size. To create the building’s stepped edges, “walking columns” align to the outer corners of the floor plates as they step in and out across the frustums.
Project Team
bKL Architecture, architect of record
Gensler, hotel architect
HBA, interior architect
Magnusson Klemencic Associates, structural engineer
dbHMS, MEP/FP design assist, LEED consultant, IT
Mackie Consultants, civil engineer
Ground Engineering Consultants, Inc. (GEC), geotechnical engineers
RWDI, wind engineer
OLIN, landscape architect
Curtainwall Design Consulting, façade consultant
CD+M, hotel lighting consultant
Cini-Little, hotel kitchen consultant
FSS, vertical transportation consultant
Hugh Lighting Design, residential lighting design
WT Group / Innovative Aquatic Design, swimming pool consultant
Kimley-Horn, traffic consultant
Lee Herzog Consulting, façade access consultant
Shiner Acoustics, acoustic consultant
Simeone Deary Design Group, hotel public space interior design
McHugh, general contractor
Awards
Winner, AIA Chicago People’s Choice Award, 2023
Citation of Merit, AIA Chicago Design Excellence Awards, Architecture – XL Category, 2023
Award of Excellence, Best Tall Building 300-399 meters, Audience & Category Winner, CTBUH Awards, 2022
Award of Excellence, Best Tall Mixed-Use Building, Audience Winner, CTBUH Awards, 2022
Award of Excellence, Best Tall Building Americas, Audience Winner, CTBUH Awards, 2022
Related
The Plan — “Sculptured High-Rise"
The St. Regis Chicago is highlighted in the current issue of the magazine.
“There are few prospects more thrilling than your first view of downtown Chicago’s clustered towers as you head north on Lakeshore Drive, and Gang has enriched this ensemble with a landmark that is also a thoughtful response to context and climate.”
Architectural Record — "Aquamarine"
“With the St. Regis, a turquoise riverfront tower, Studio Gang adds another innovative form to the Chicago skyline.”
The Wall Street Journal — "A Sculptural Skyscraper for Chicago"
Architecture Critic Michael Lewis calls The St. Regis Chicago “easily the most important addition to the Chicago skyline in a generation—no small feat in America’s most celebrated architectural city.”
Chicago Magazine — “Between Water and Sky”
“Soaring from the river’s edge, Jeanne Gang’s St. Regis Chicago is one of the most significant additions to the skyline in a generation.”
Chicago Tribune — “An exclusive look at Jeanne Gang’s Vista Tower, now Chicago’s third-tallest building”
“With its sleek, swelling curves and sophisticated environmental approach, it refreshes Chicago’s historic role in tall building design and charts bold new directions in skyscraper style.”
WIRED — “The City-Sculpting Buildings of Chicago’s Biggest Architect”
“Gang is one of those unicorns of architecture: a designer who is not only widely respected for her research, but has, through strategic practicality and an uncanny ability to convince clients to go further than they think they can, crossed the line into building on a large scale.”
Le Moniteur — "Avec la tour Vista, l’architecte Jeanne Gang chahute l’horizon de Chicago"
“Sur les bords du lac Michigan, aux Etats-Unis, l’édifice qui culmine à 363 m sera livré l’année prochaine. La tour, qui sera la troisième plus haute de Chicago, soigne aussi son rapport au sol. L’édifice se soulève en son centre pour libérer un passage pour les promeneurs.”
