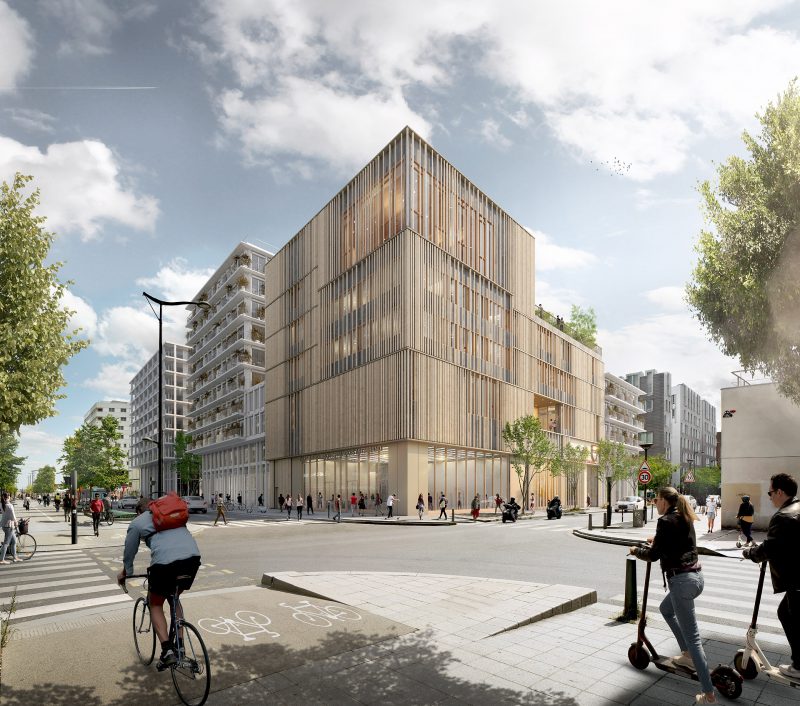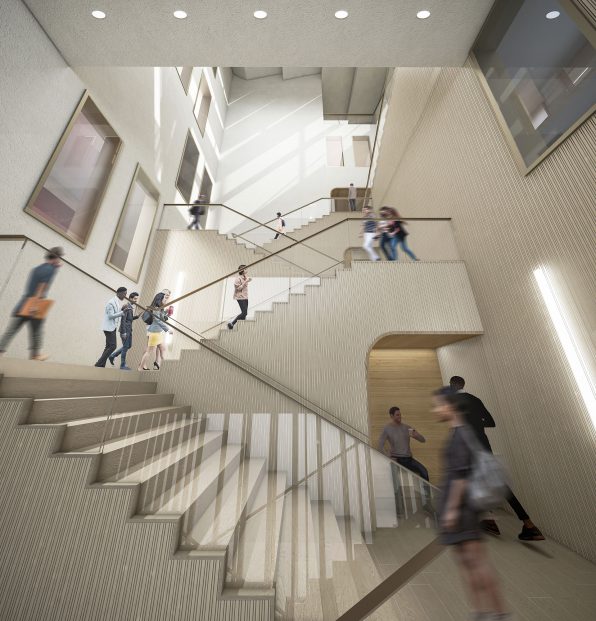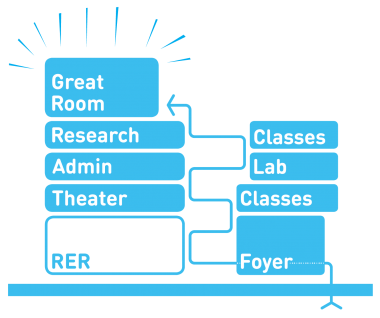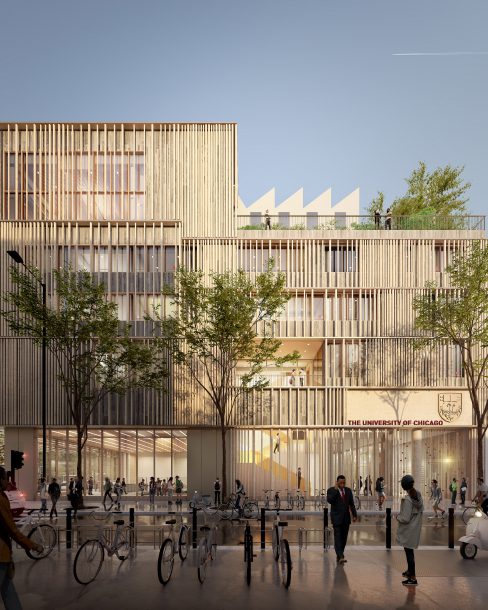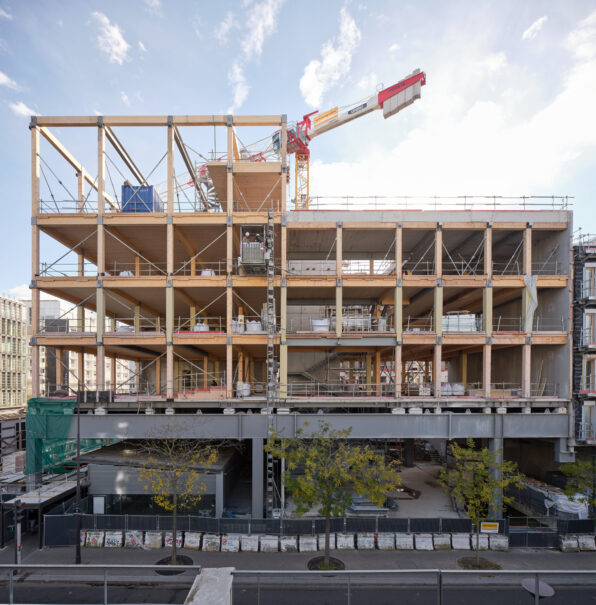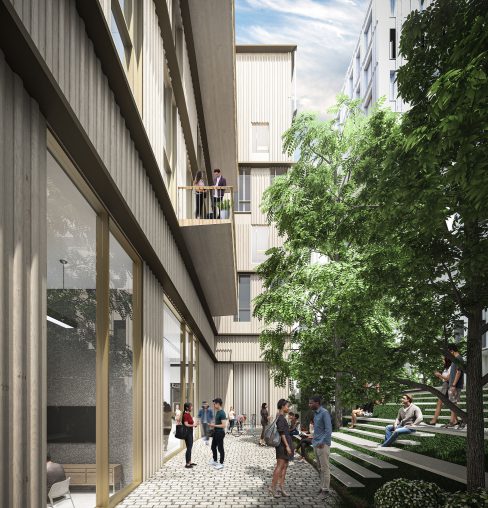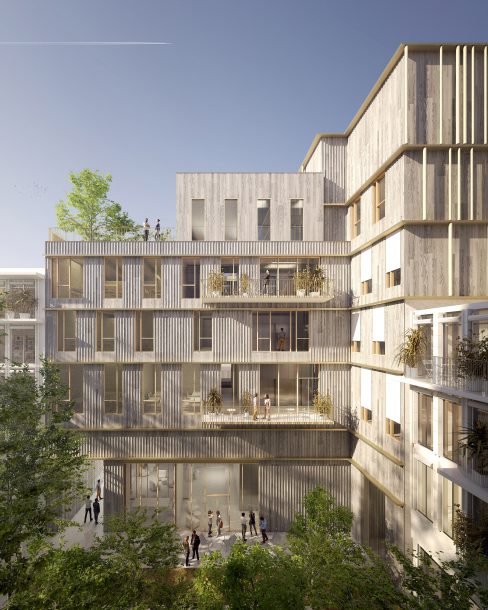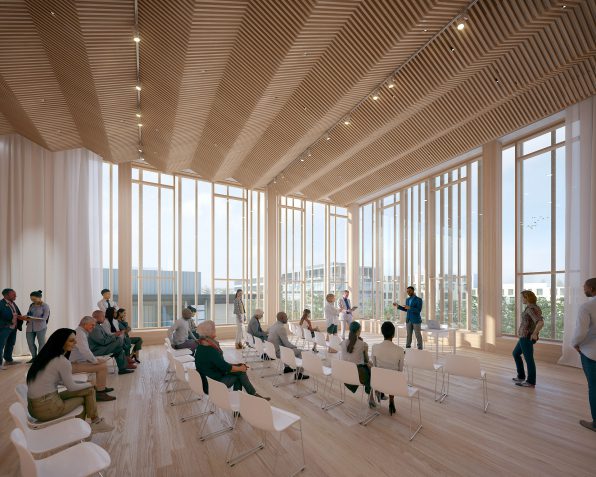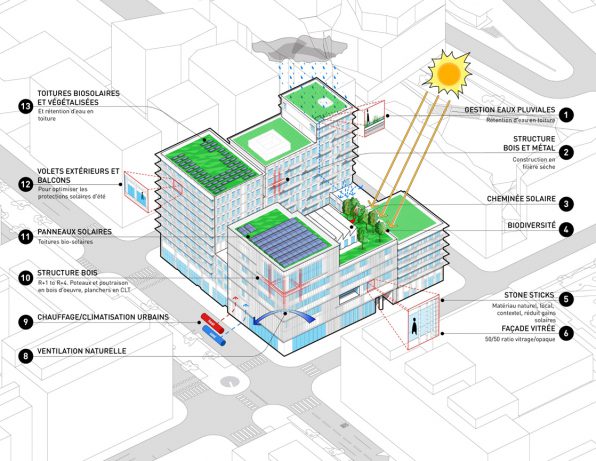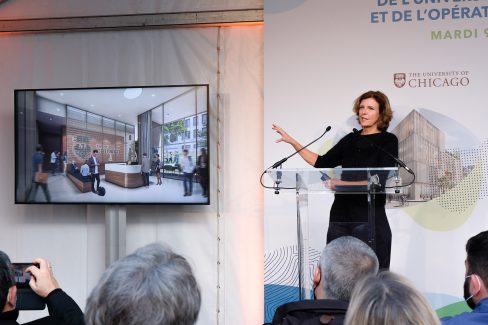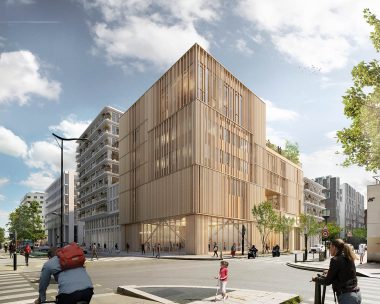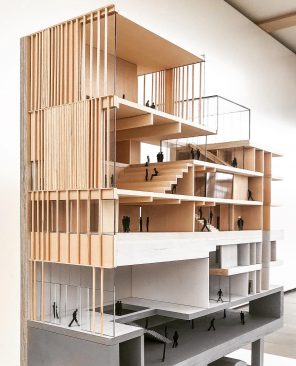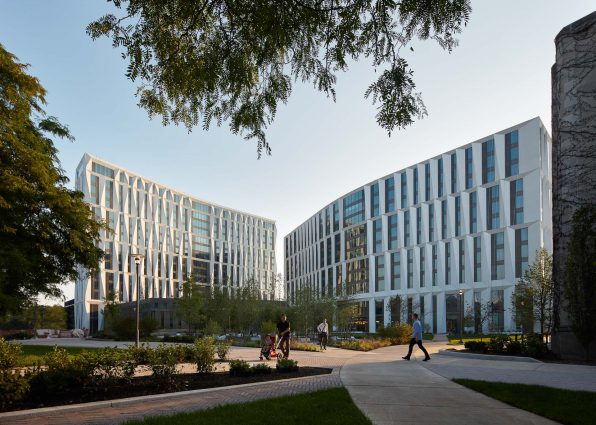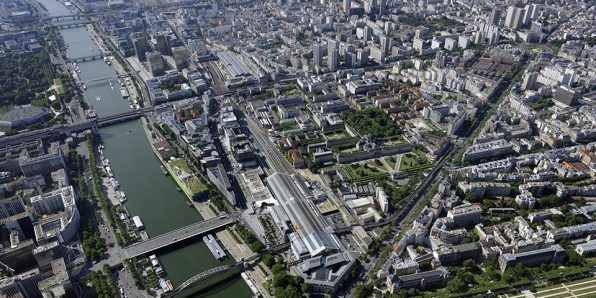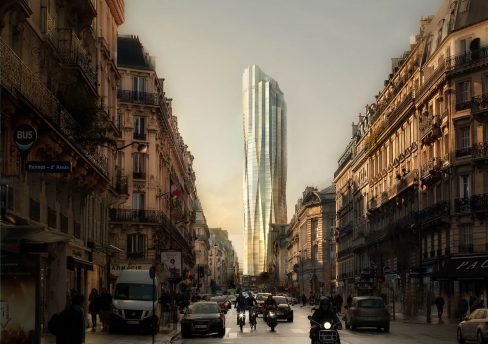University of Chicago John W. Boyer Center in Paris
Location
Paris, France
Status
Under Construction
Client
ICADE Promotion (Maître d’Ouvrage)
The University of Chicago (Client Final)
Public Urban Developer (Aménageur)
SEMAPA
Type
Educational
Size
2,365 m2 / 25,460 sf
Sustainability
Targeting:
Bâtiment Bas Carbone [BBCA] (Level Standard)
LEED Silver
Well Silver
HQE BD 2016 (Level Très Performant)
BiodiverCity (Base Level)
Biosourcé (Level 2)
Plan Climat-Energie (Target 50 kWhEP/m²SRT)
Tags
The University of Chicago John W. Boyer Center in Paris is a new hub for scholarship and cultural exchange in the rapidly developing Paris Rive Gauche neighborhood of the 13th arrondissement. Built atop a compact site that spans an active railway, the architecture gives rise to a gracious campus environment where intellectual work is enlivened with social activity and biodiverse habitat.
The building is organized around a transparent central stair (the “vertical campus”) that connects all of the Boyer Center’s major spaces and brings natural light deep into the interior. Learning, working, and social spaces are strategically arranged around this central circulation zone, encouraging interaction among academic departments and users. A variety of outdoor green spaces, including a biodiverse rooftop garden, provide students, faculty, and guests with easy access to nature and fresh air.
Cylindrical stone batons form a brise-soleil façade that shades the building and lends it a sense of lightness. Constructed with regionally quarried Lutetian limestone, the “Paris stone” that gives much of the city its unique color, this material helps harmonize the Boyer Center with its surroundings as well as reduces its carbon footprint.
The Boyer Center’s massing and architecture were conceived in close relationship with the neighboring residential buildings designed by Parc Architectes. The structures work together to direct sun, views, and circulation across the full-block site, and to support regionally specific vegetation that welcomes people as well as urban wildlife.
Timber is used throughout the Boyer Center from the wood façade panels to the mass timber structure, reducing its embodied carbon footprint. Sourced and fabricated in France and Austria, the timber structure also cuts down on carbon-intensive transport emissions. Together with photovoltaic panels, rainwater reuse, abundant natural ventilation, and outdoor green space, the design unites sustainability and beauty to create an unrivaled center of scholarship in the growing neighborhood and a lively model for Paris’ future.
Project Team
PARC Architectes, associate architect
ICADE, owner & developer
SEMAPA, owner
University of Chicago, owner
Egis Group, structural, HVAC, and envelope engineer
Artelia Group, MEP coordination and thermal consultant
Elioth, sustainability consultant
AVLS, acoustic consultant
CSD-FACES, fire security consultant
OLM Paysagistes, landscape architect
Spie Batignolles, general contractor
Awards
Honorable Mention, The Architect’s Newspaper Best of Design Awards, Unbuilt – Educational Category, 2021
Finalist, Future Project Category, World Architecture Festival, 2019
Related
Launch of the University of Chicago Center in Paris!
A ceremonial groundbreaking launches the expansion of the new Center, which aims to serve as an important regional hub for ambitious education, research, and collaboration across Europe, the Middle East, and Africa. The expanded facility, designed by Studio Gang in collaboration with ICADE and PARC Architectes, will nearly triple the size of the current center to accommodate increased demand among faculty, students, alumni, and partners to study, conduct research, and convene in Paris.
Journal du Dimanche — "La prestigieuse université de Chicago s'installe à Paris"
Studio Gang selected in international competition to develop new, mixed-use building to house the University of Chicago’s Center in Paris.
University of Chicago Center in Paris Design On View at Pavillon de l'Arsenal
March 11, 2019 – May 9, 2019
Pavillon de l’Arsenal
21, Bld Morland, Paris
Competition to Develop Site in Paris’s Rive Gauche Neighborhood Narrowed to Five Teams
The recently announced shortlist includes an international roster of developer-led teams featuring some of the world’s top architecture firms.
