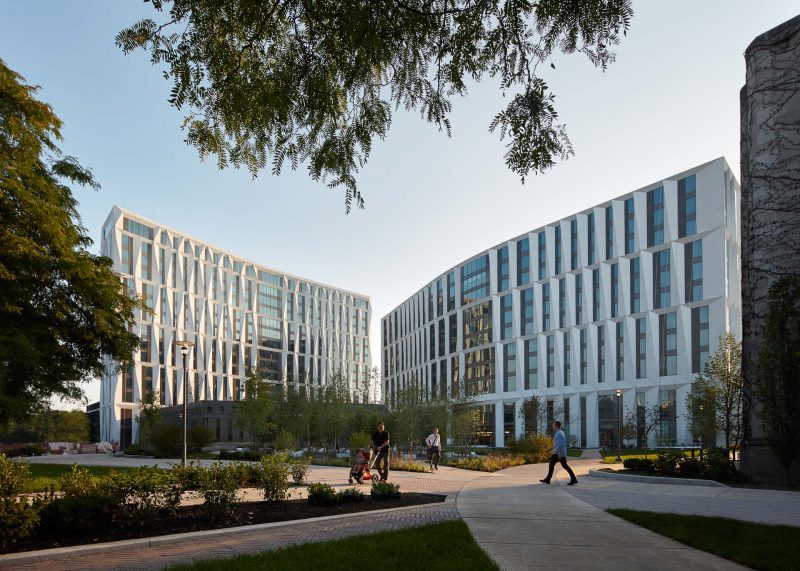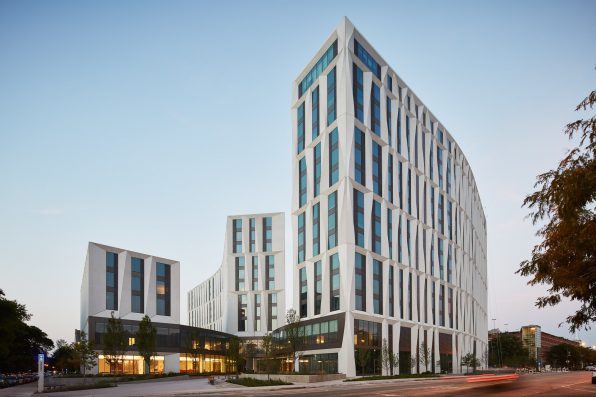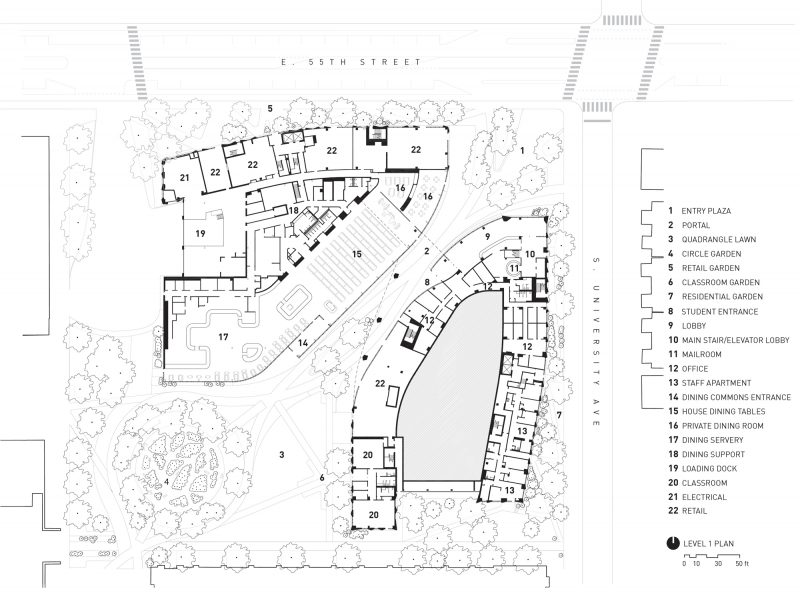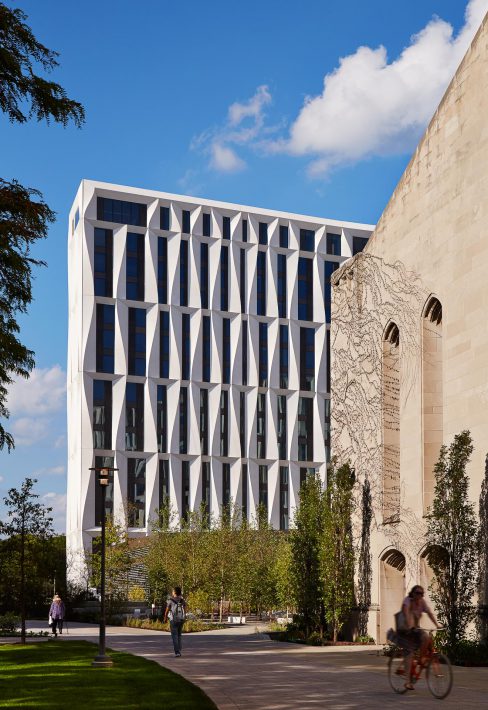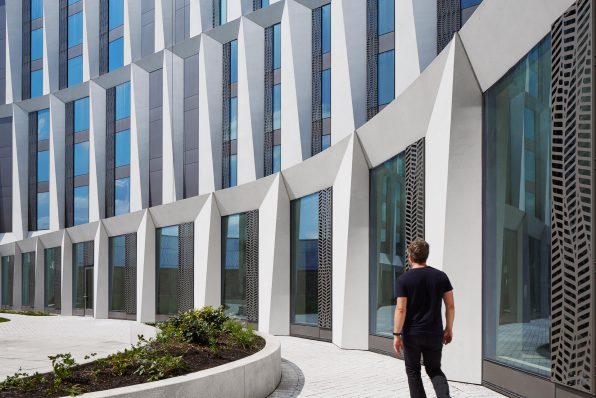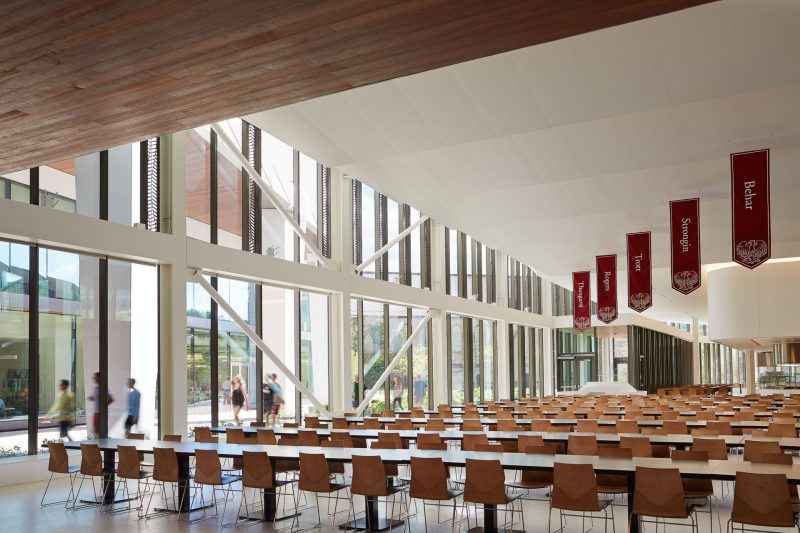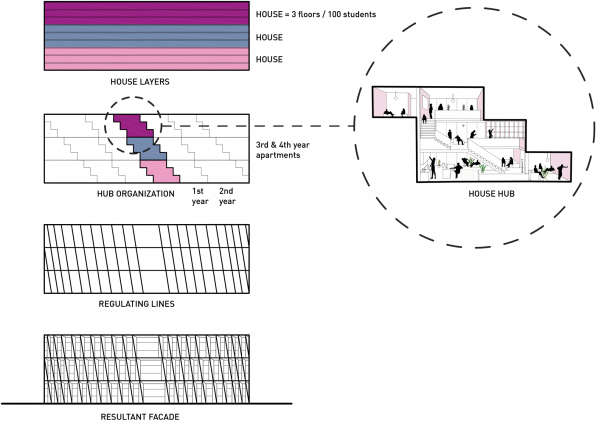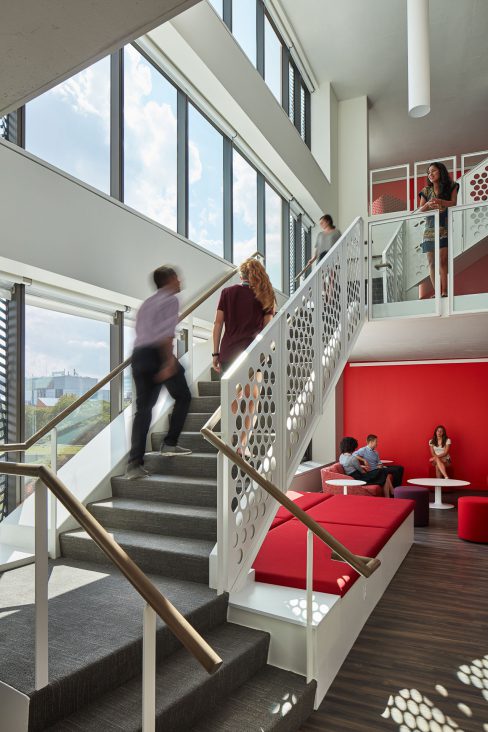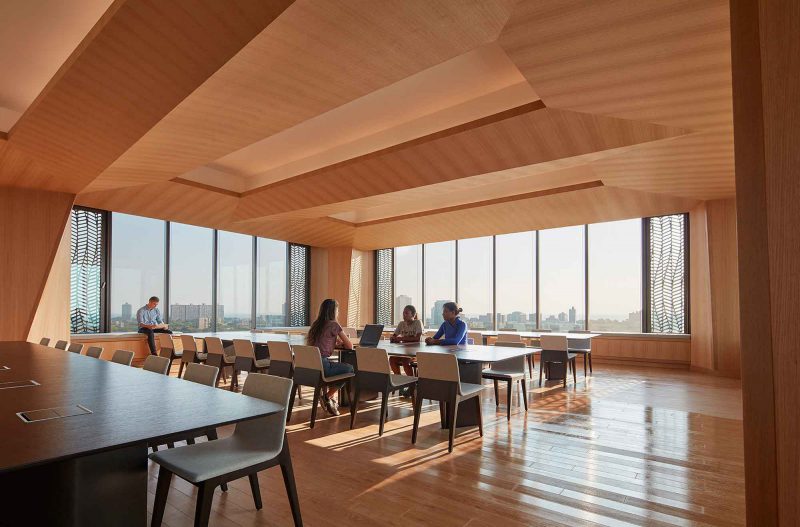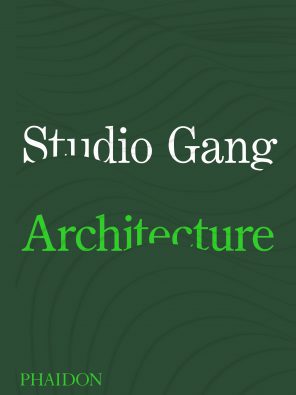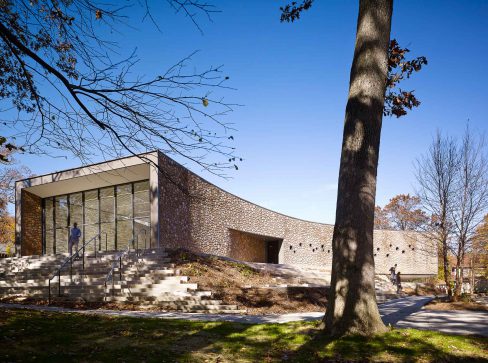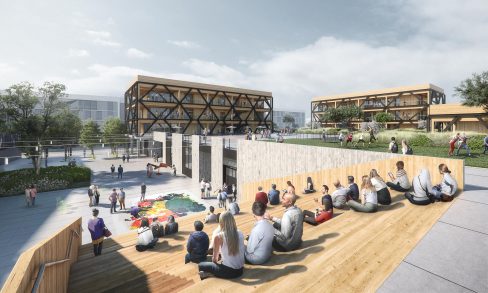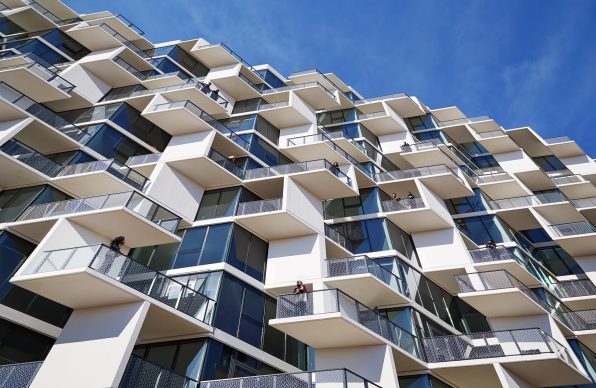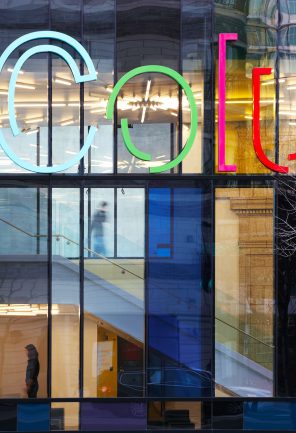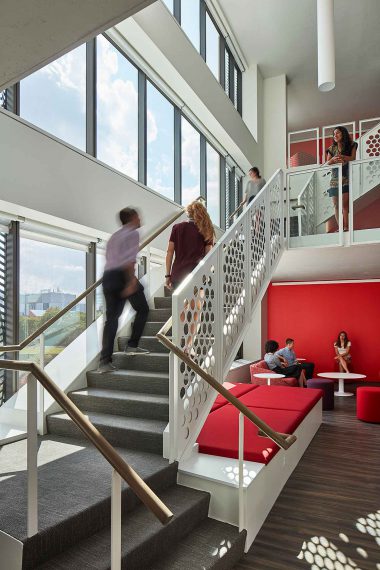University of Chicago Campus North Residential Commons
Location
Chicago, IL
Status
Completed 2016
Client
University of Chicago
Type
Educational, Residential, Office
Size
400,000 sf
Sustainability
LEED Gold
Tags
The Campus North Residential Commons offers the kinds of social spaces and experiences that enhance campus and academic life for today’s undergraduates.
The full-block site is designed as a new portal to campus, opening up the University to the greater Hyde Park community, while also encouraging interactions and exchange among students of different ages and backgrounds.
Campus North features a mix of student residences, dining options, amenities, retail, and outdoor green spaces. The location and placement of the structures create a new “front door” for the University, strengthening connections between the campus and nearby communities.
The design situates three slender bar buildings in an urban fabric of plazas, gardens, walkways, and courtyards that together form inviting, public and semi-private outdoor spaces for students and neighbors.
The building is scaled to its context, with the highest structure completing the urban edge of busy 55th Street, while nearby structures are more attuned to the residential neighborhood along University Avenue. Pre-cast concrete panels are used to clad the building, a contemporary facade informed by the University’s neo-Gothic tradition.
Enhancing the University’s House system, which encourages interaction and collaboration between students of different years to support social and academic success, the buildings are organized around House hubs, three-story communal spaces that are designed to feel comfortable and homey.
Each hub offers distinct spaces for studying, cooking, and relaxing in small groups or individually, while also enabling all House members to assemble together to discuss household chores and energy use and to plan group activities or study sessions.
All eight Houses share communal spaces such as the top-floor Reading Room, music rehearsal rooms, outdoor courtyards, and spaces for studying and gathering, creating additional opportunities for relationship building among students.
Achieving LEED Gold certification, Campus North features an integrated approach to sustainability that emphasizes passive reduction of energy requirements. The buildings are optimized to north-south light, naturally improving the overall efficiency of the entire complex. The buildings’ precast panels offer solar shading and provide thermal mass for a two-way radiant heating slab system, maximizing comfort and allowing the building to operate with reduced mechanical cooling. Using heat mapping technologies, openings in the facade were tuned to balance light, ventilation, and comfort, placing less energy demand on the radiant slab system. Custom metal grilles provide shade, reducing the effects of temperature fluctuation and in turn minimizing heating and cooling energy. The grilles also serve as fall restraints, allowing for operable windows that permit the building to operate in natural ventilation mode, further minimizing energy use; each student room is equipped with sensors and automated controls that switch the flow of water in the radiant system off or on when a window is opened or closed—the first major residential application of this system in the Chicago region.
Argon-filled, low E insulated glass and continuous closed cell foam insulation provide a well-insulated building envelope that helps conserve energy, and a ceramic frit pattern allows for transparency while also reducing solar heat gain and deterring bird strikes. An expansive green roof and landscaped student courtyards retain one hundred percent of stormwater, slowly discharging it back into the ground and eliminating overflow from the Chicago sewer system. Further underscoring the project’s commitment to sustainability, all cooking oil from the Baker Dining Commons is recycled into biofuel.
Video by UChicago Creative © The University of Chicago
Consultant Team
Mortenson Construction, design builder
Hanbury, associate architect
Magnusson Klemencic Associates, structural engineer
dbHMS, MEP/FP
Terry Guen Design Associates, landscape architect
Hood Design Studio, landscape concept designer
David Mason & Associates, civil engineer
Morlights (as Lightswitch), lighting consultant
Ricca Design Studios, food service consultant
Threshold Acoustics, acoustics consultant
Transsolar, sustainability consultant
Jensen Hughes, code consultant
Jenkins & Huntington, elevator consultant
Awards
Building of the Year Midwest, Best of Design Awards, Architect’s Newspaper, 2017
PCI Design Awards, Higher Education category, Precast/Prestressed Concrete Institute, 2017
Honor Award, AIA Hampton Roads, 2017
American Architecture Prize, Educational Buildings category, 2017
Best Project Award, Residential/Hospitality category, Engineering News-Record Midwest, 2017
Best Precast Project, International Union of Bricklayers and Allied Craft Workers Awards, 2017
Shortlist, Higher Education Category, World Architecture Festival, 2017
Gold Award, Building Team Awards, Building Design + Construction, 2017
National Award of Merit, Design-Build Institute of America, 2017
Excellence in Design Award, Design-Build Institute of America, 2017
Community Impact and Social Responsibility Award, Design-Build Institute of America, 2017
Related
Architectural Record — “A Cluster of Elegant Residence Halls Strikes a High Note for the Neighborhood”
Architectural Record reviews the Campus North Residential Commons at the University of Chicago.
