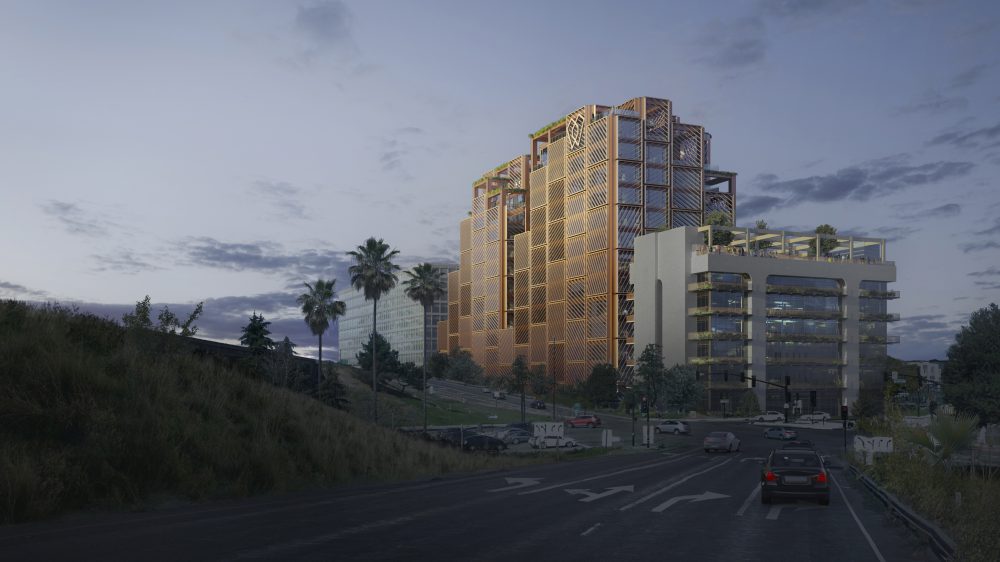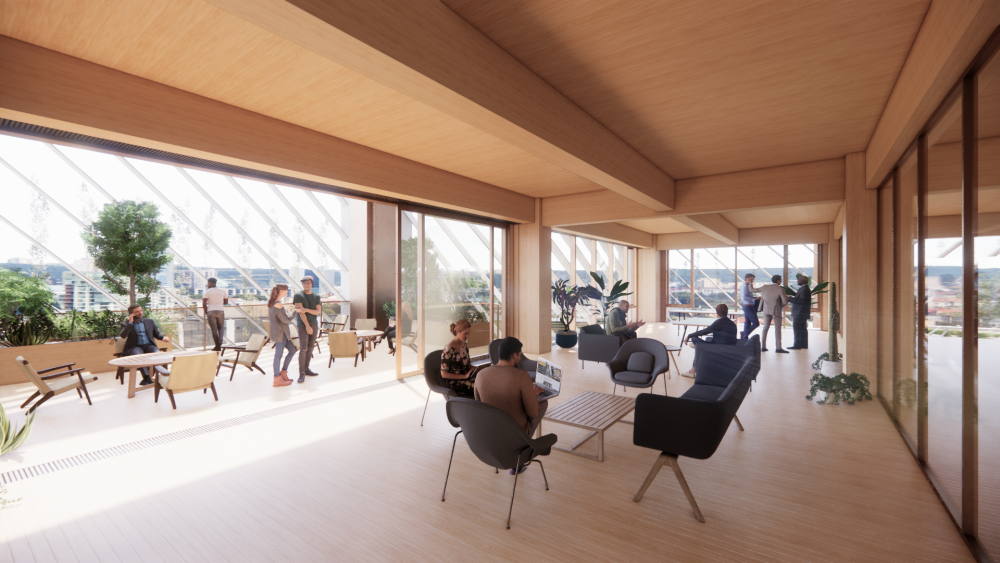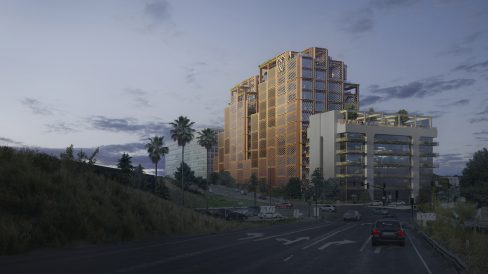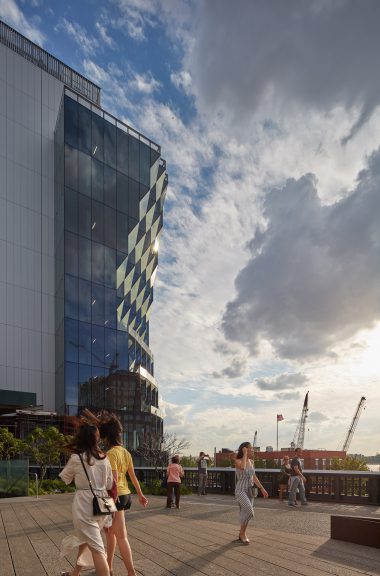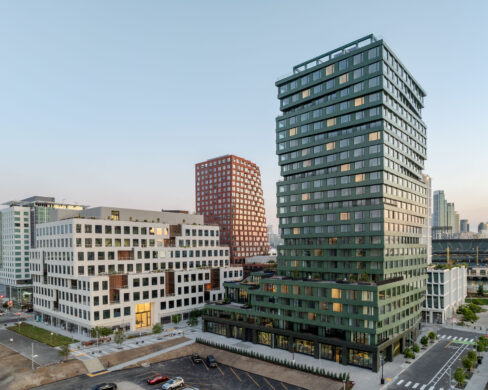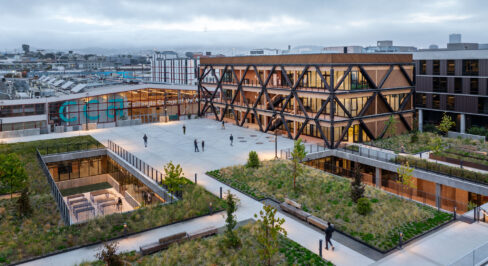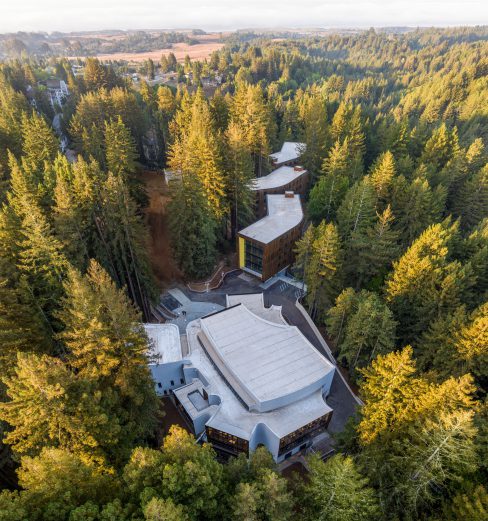Arbor
Location
San Jose, CA, USA
Status
In design
Client
Westbank
Type
Office
Structural Type
Mass Timber Hybrid
Size
500,000 sf
Sustainability
Targeting LEED Platinum
Tags
Before the mid-19th century, California’s Santa Clara Valley (now commonly known as Silicon Valley) was a place of extraordinary biodiversity—a mosaic of ecosystems supported by the region’s geology, hydrology, and native peoples. Urbanization erased much of this richness, but today a renewed understanding of the many benefits of green space and natural systems demands that we find new ways to cultivate and reintegrate them into cities while simultaneously reversing urban sprawl.
The Arbor project demonstrates how workspace architecture can contribute to this movement in Silicon Valley’s largest city, San Jose. Employing low-carbon materials and responding precisely to the sun, wind, and other factors, the design creates a light, layered office tower supporting a variety of indoor/outdoor habitats where people and nature can flourish.
The project takes its name from the structure it is conceived as: a lightweight wooden framework that accommodates diverse forms of life and growth. From an efficient, mass timber structural grid, the building is shaped to provide highly flexible and adaptable workspaces which extend into outdoor terraces on all levels. Framed and screened exterior cladding and layered thresholds finely tune this relationship between inside and out, bringing natural light and air into the interior while providing shade and wind protection where needed to create comfortable “micro-climates” for working, socializing, and varied vegetation.
Rather than replacing the neighboring Davidson Building, the project reinvents it as a contemporary work and community space, integrated with the new architecture with a bridge, strategic openings, and a new cladding system – providing a link with history and further minimizing the carbon footprint. By saving and reimagining this building, it creates a new, public plaza between Arbor and Davidson.
Throughout the building and site, passive environmental strategies work in combination with advanced green systems, materials, and energy harvesting to target a LEED Platinum level of performance. In addition, rather than replacing the neighboring Davidson Building, the project reinvents it as a contemporary work and community space that is integrated with the new architecture—providing a link with history and further minimizing carbon footprint.
With its organic framework woven through with living plants and a cascading topography of terraces, the architecture embodies how San Jose can reembrace its former ecological mosaic, now become vertical.
Project Team
Glotman Simpson Consulting Engineers, structural engineer
Elysian Landscapes, landscape architect
Kier + Wright, civil engineer
Atelier 10, sustainability consultant
Interface Engineering, MEP/FP engineer
Nemetz & Associates, electrical and telecom consultant
BVDA Group, envelope consultant
Edgett Williams Consulting Group, vertical transportation consultant
Holmes Fire, fire and life safety consultant
Fehr & Peers, transportation consultant
American Trash Management, waste management consultant
C.S. Caulkins, facade access consultant
Simpson Gumpertz & Heger, waterproofing consultant
Related
Fast Company — "Sprawl Ruined Silicon Valley. Can World Class Architecture Fix It?"
“In the heart of Silicon Valley, where the landscape is dominated by self-contained tech campuses and low-density car-oriented urbanism, a major new development is bringing in a team of world-class architects to add a collection of mixed-use projects to downtown San Jose.”
Read more about our mass timber, zero carbon project in San Jose!
