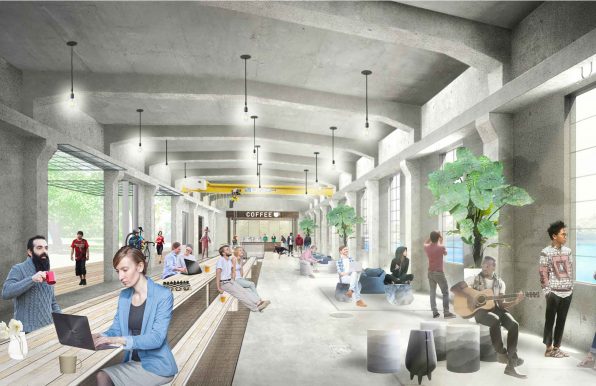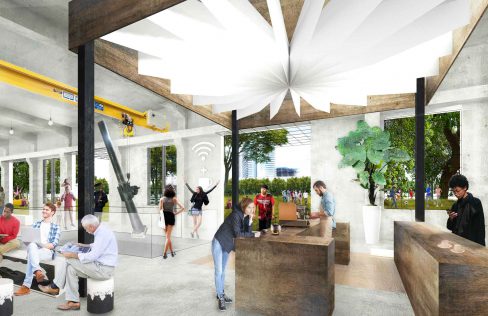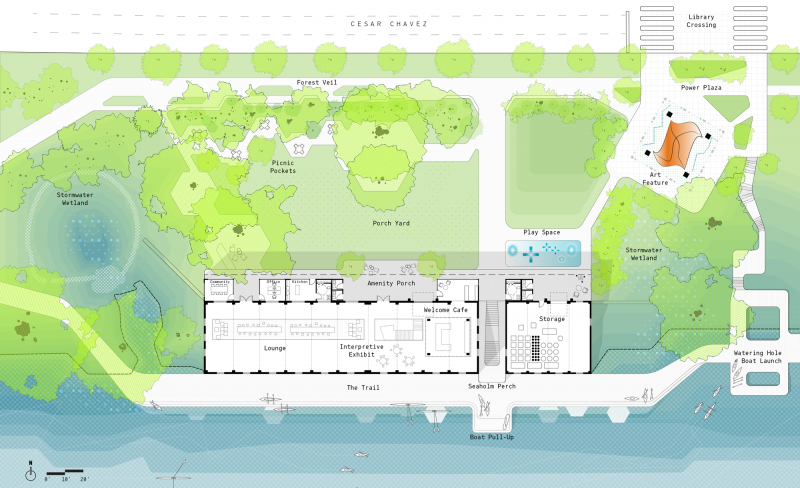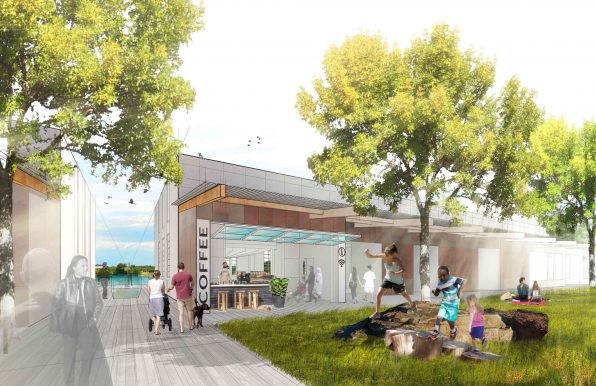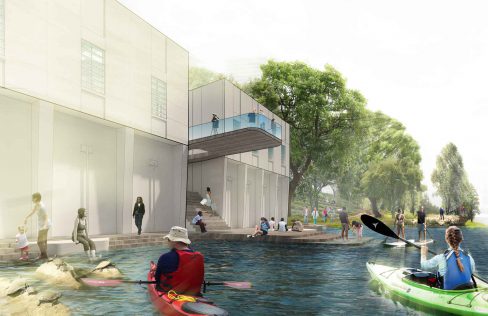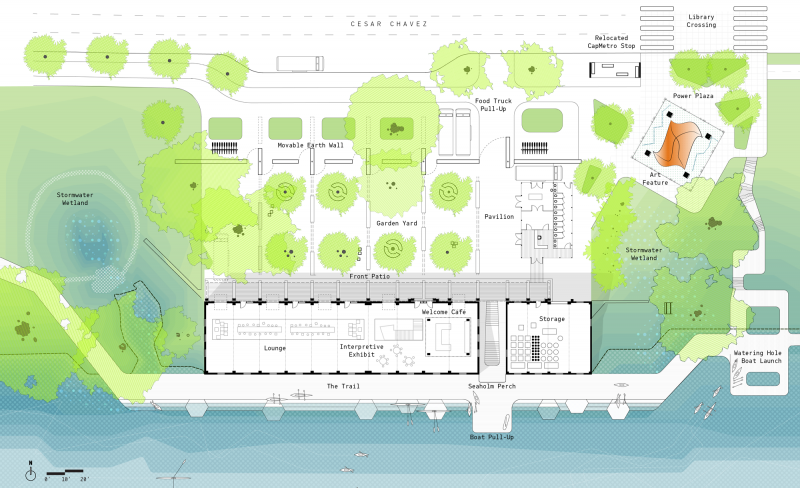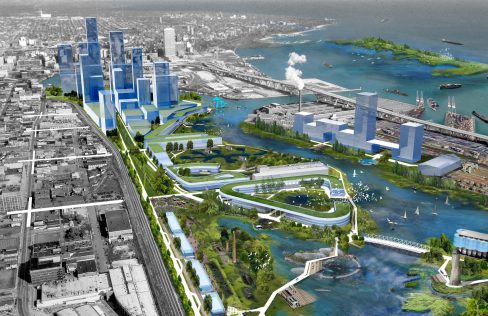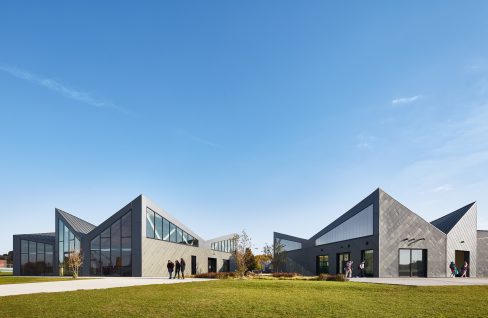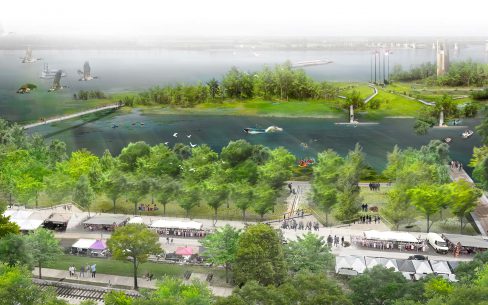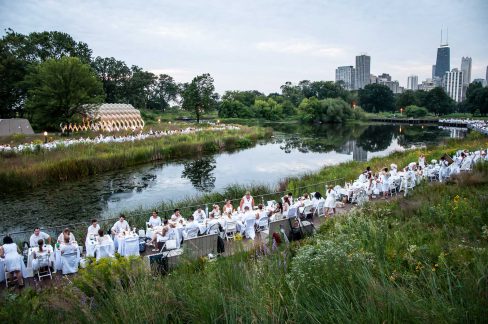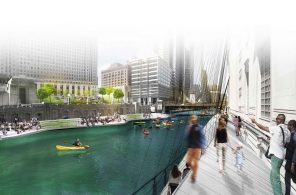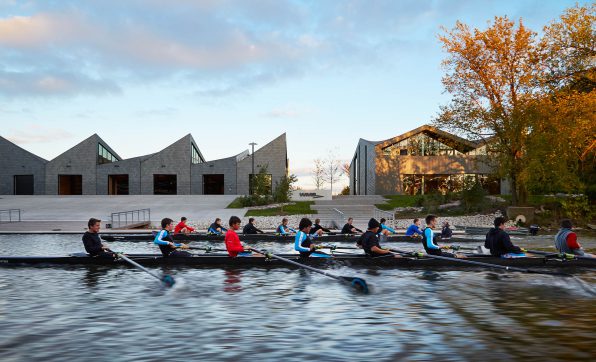Seaholm Waterfront Concept Study
Location
Austin, TX
Status
Completed 2018
Client
The Trail Foundation, Austin Parks Foundation, and Austin Parks and Recreation Department
Type
Civic, Cultural
Size
3 acres
Tags
The Seaholm Waterfront Concept Study reimagines a dormant infrastructural asset on Austin’s Lady Bird Lake as a celebrated part of civic life, inviting the entire city to engage with the waterfront and each other. The Study’s concepts work to preserve the character of this signature asset and the surrounding park, while also positioning a new future for the Seaholm Waterfront as a recreational, cultural, and community-oriented resource.
With the recent transformation of the decommissioned Seaholm Power Plant into commercial office space, the Seaholm Intake Building—once used to pump water from the lake to cool the power plant’s turbines—and the adjacent waterfront are poised for renewal, embracing a new civic purpose and responding to local desires for recreation and public amenities. In 2017, the Trail Foundation, Austin Parks Foundation, and Austin Parks and Recreation Department engaged Studio Gang to revitalize the Intake Building and surrounding site and reunite people with the waterfront for mutual benefit.
The Concept Study centers on three components: the historic Intake Building, the grounds that surround it, and the trail that traverses the site and connects to the city. The concepts offer a series of design options that locate new uses, services, and amenities within the Intake Building; propose new structures to support its revitalization; and create new or restore landscape and trail conditions that draw people from the city to the lake. The concepts also imagine new activities and spaces that supplement the design options to provide more dynamic waterfront experiences that celebrate the city’s vitality.
Consultant Team
Ten Eyck Landscape Architects, landscape architect
Datum Engineers, structural engineer
JE Dunn Construction, contractor
Urban Design Group, civil engineer
dbHMS, MEP
Siglo Group, ecology consultant
Related
Towers — "The Chicago Architects Behind Downtown Austin’s Rising Skyline"
“This last item isn’t a tower project, but we’d feel bad not giving mad props to Chicago design firm Studio Gang for its 2018 plan to adapt the former intake facility for the Seaholm Power Plant on the shores of Lady Bird Lake into a venue and community park space.”

