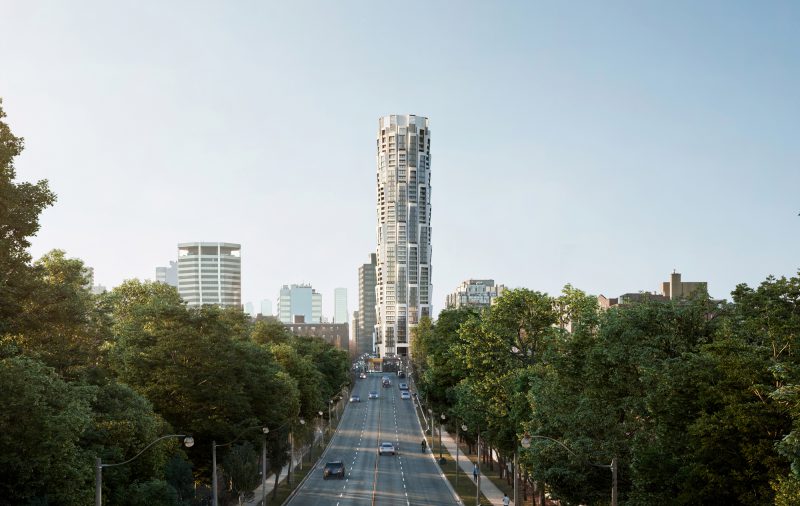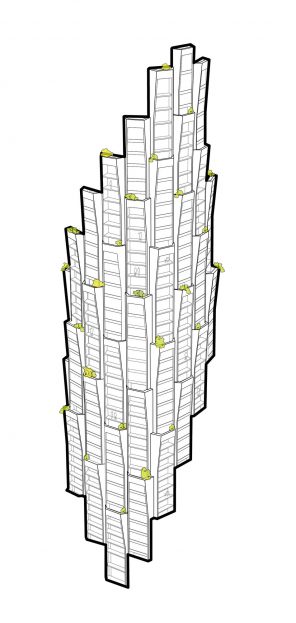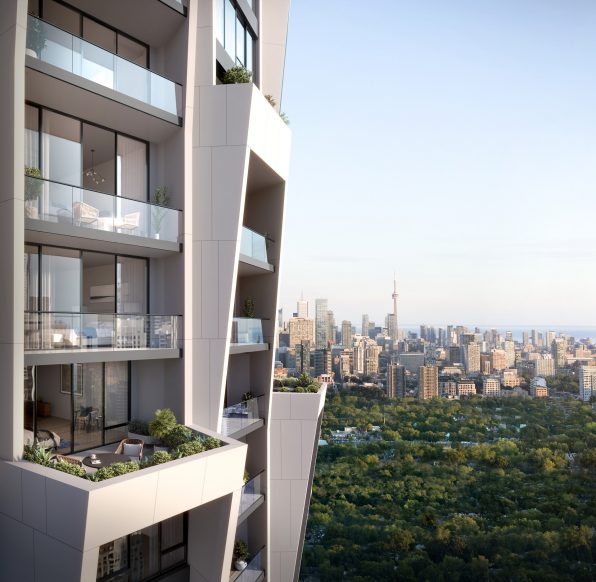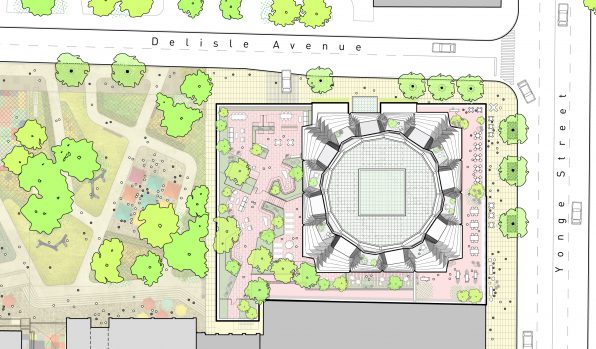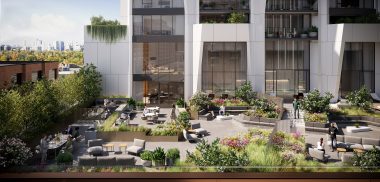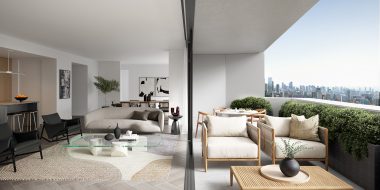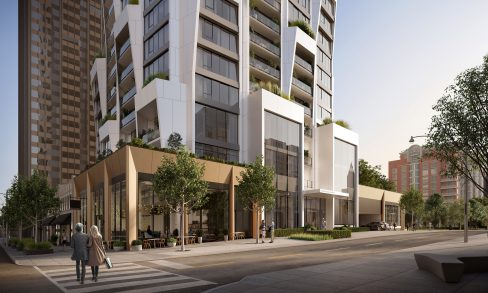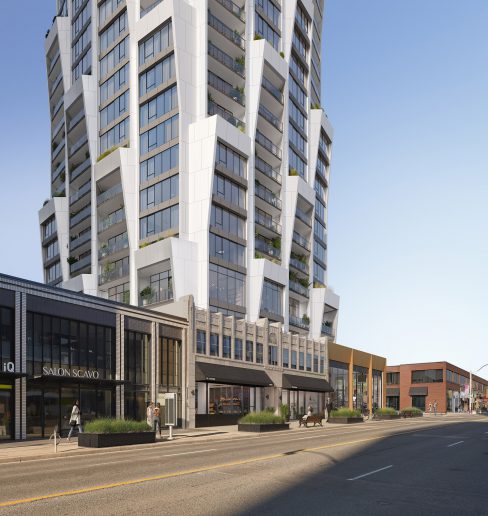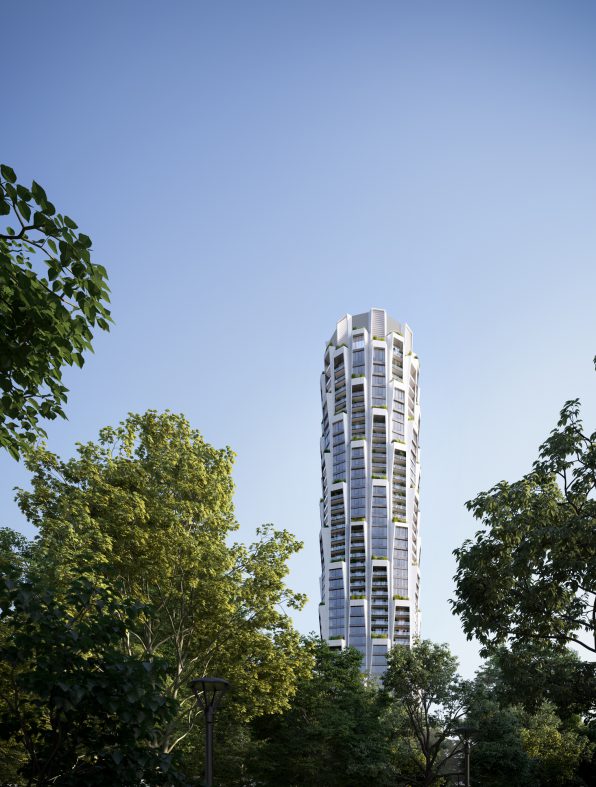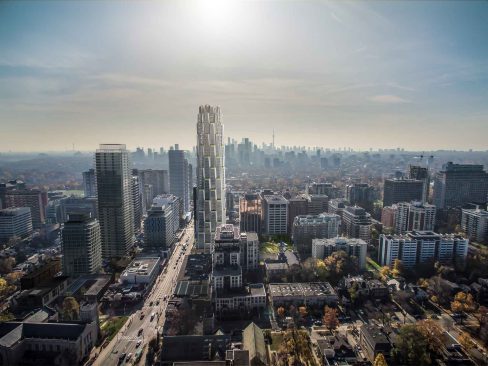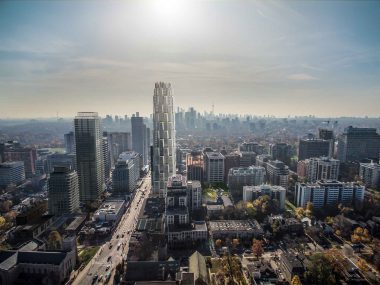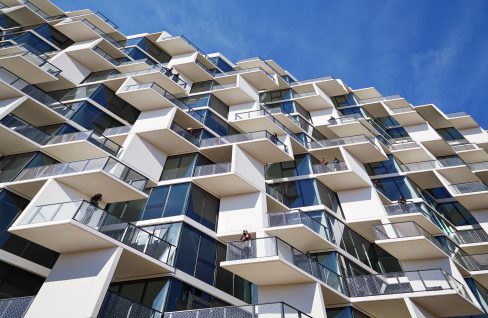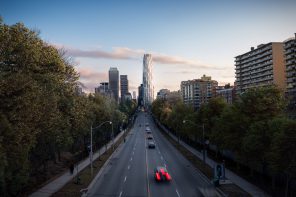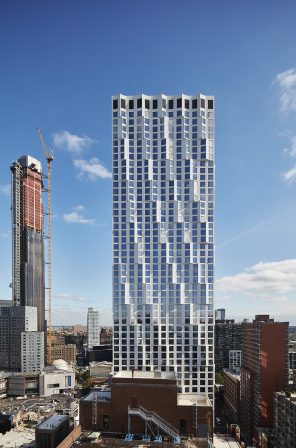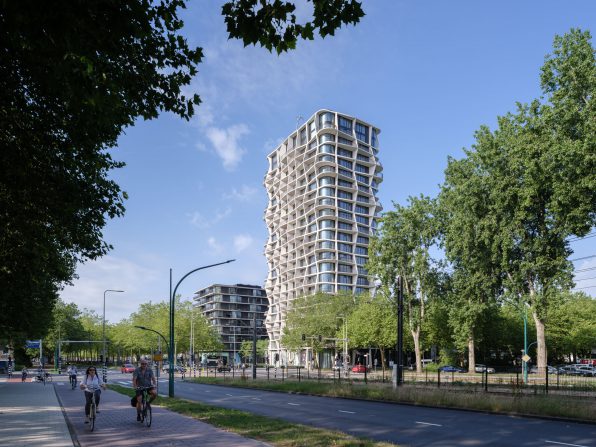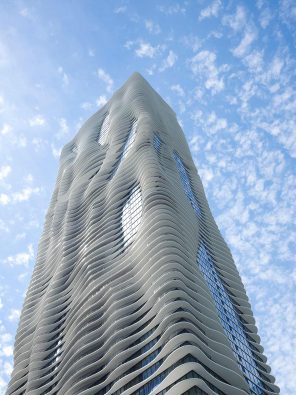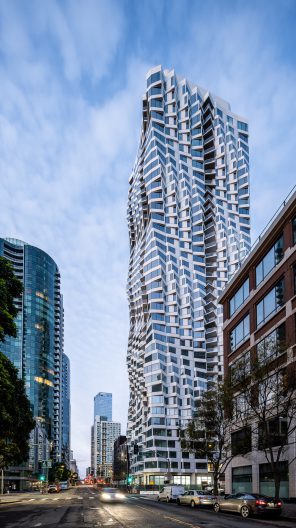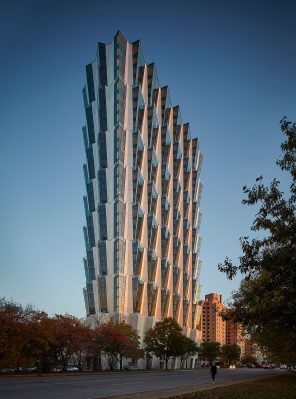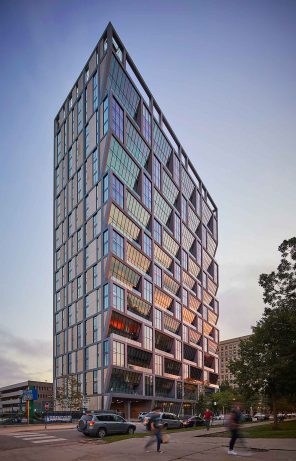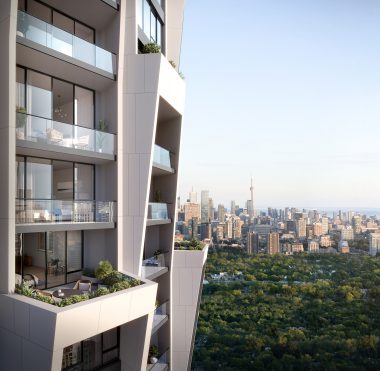One Delisle
Location
Toronto, Canada
Status
Under Construction
Client
Slate Asset Management
Type
Condo
Size
34,409 m2 / 155 m / 371 units
Sustainability
Targeting Toronto Green Standard Tier 1
Tags
Studio Gang’s first project in Canada, One Delisle is a new residential tower that considers how to sustainably grow cities. Located at an important node in Toronto and anchoring the corner of a full-block development, it provides much-needed density on a compact footprint, growing its neighborhood upward to meet urban challenges and benefit the city, while remaining sensitive to its context amid new open park space.
Bringing an abundance of comfortable outdoor space to city living, the tower is tuned to Toronto’s climate and lifestyle. Its distinctive facade comprises a series of eight-story, hooded modules, which nest together as they spiral up the building. With balconies set within them, and generous terraces atop, the modules provide shade and wind protection, creating vibrant indoor-outdoor environments that can be used well into the shoulder seasons, while also lending the tower a more human scale. Their angled, alternating geometry allows for variously sized and shaped floor plates, resulting in unique conditions within the living spaces, bringing a diversity of residential options to the mixed-use neighborhood.
Responsive to the surrounding streetscape, the tower is rectilinear at its base to fit within the city grid yet tapers into a cylindrical shape as it rises to expand views, capture more sunlight, and minimize shadows on the street. A setback podium allowing for widened, landscaped sidewalks, together with new small-scale retail that blends in with existing two-story buildings in the neighborhood, creates a pleasant pedestrian experience. Improving urban connectivity, the design also links the important node at Yonge Street and St. Clair Avenue while forming a new edge to the soon to be refreshed Delisle Park.
Project Team
Magnusson Klemencic Associates, structural engineer
WZMH, architect of record
Janet Rosenberg Studio, landscape architect
Awards
AN Best of Design Awards, Editors’ Picks, Unbuilt Residential Multi-Unit Category, 2022
Winner, STOREYS’ 2021 Project of the Year, 2021
Finalist, Project of the Year, Building Industry and Land Development Association (BILD) Awards, 2021
Related
Globe and Mail — “Studio Gang’s New Toronto Tower Follows the Right Recipe: Tall, Innovative and Excellent”
Globe and Mail architecture critic Alex Bozikovic previews the Studio’s latest tower design and first project in Canada.
STOREYS — "2021 Real Estate Project of the Year: One Delisle"
One Delisle named Project of the Year by Canadian publication STOREYS.
Globe and Mail — “Rethinking the Towers that Be”
“Chicago architect Jeanne Gang is coming to Canada, and her firm Studio Gang has ambitions that undercut everything we think we know about tower living.”
Urban Toronto — "Studio Gang's One Delisle Impresses at Design Review Panel"
Toronto’s Design Review Panel calls One Delisle “powerful and beautiful addition to the skyline.”
Designboom — "Designboom Speaks with Studio Gang as it Unveils One Delisle Tower in Windy Toronto"
Designboom speaks with Weston Walker about the latest developements at One Delisle.
