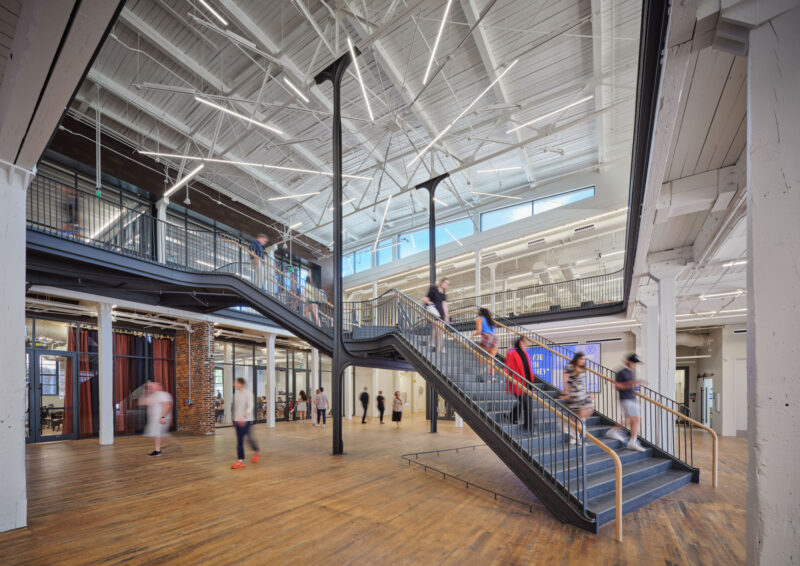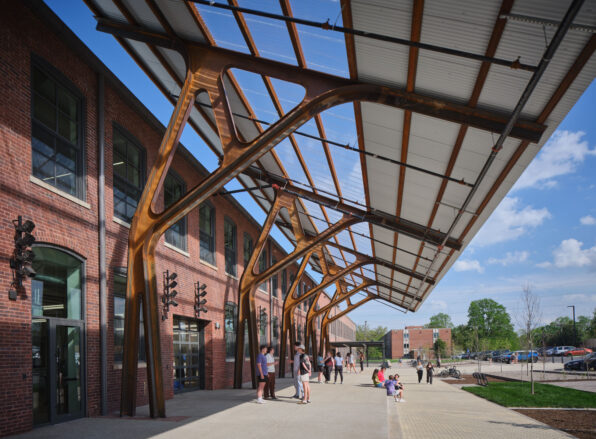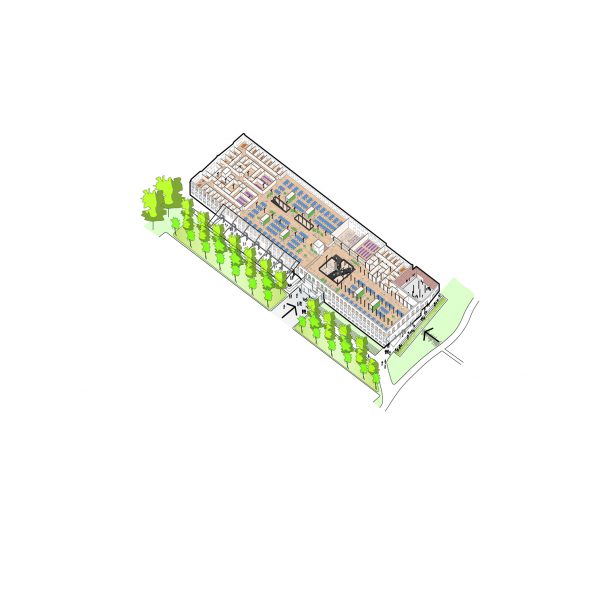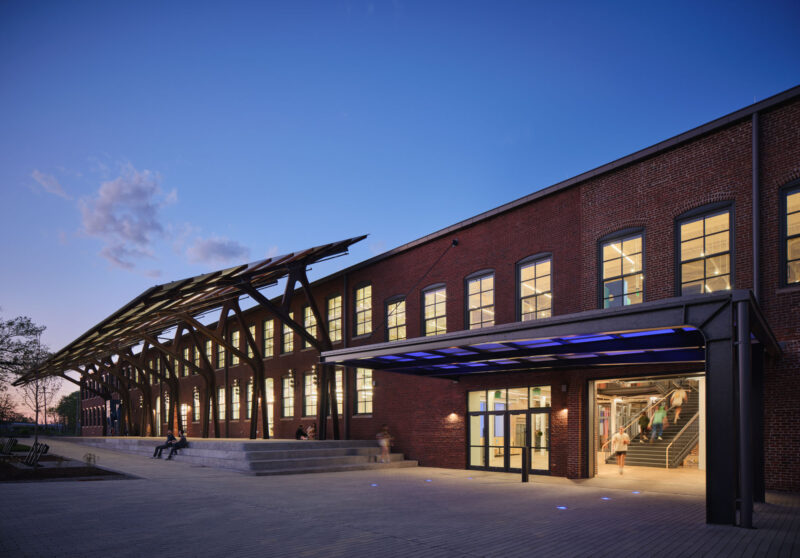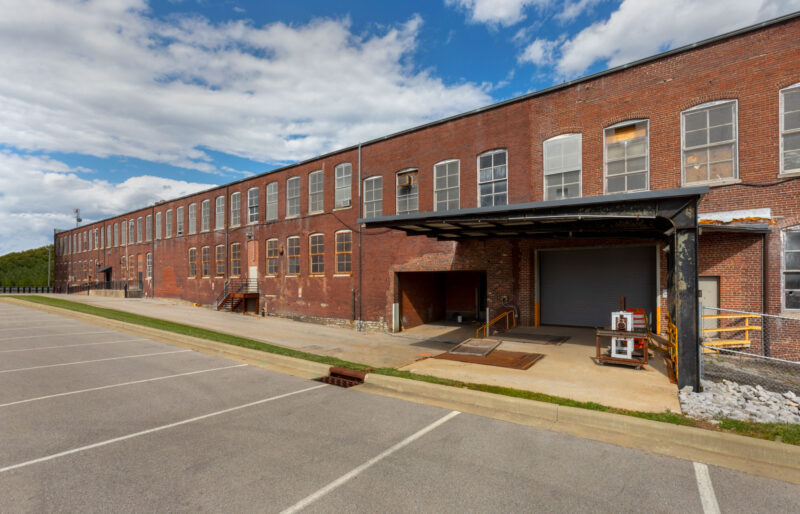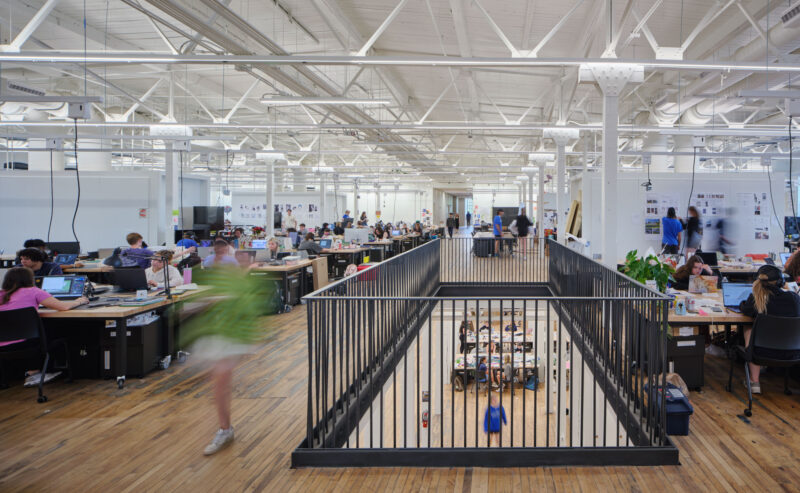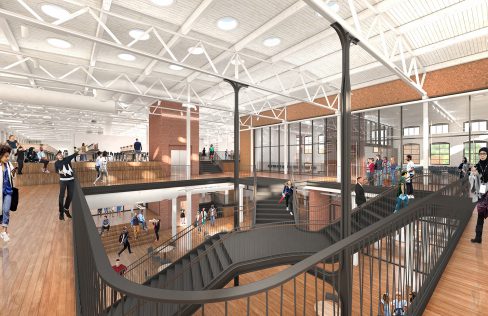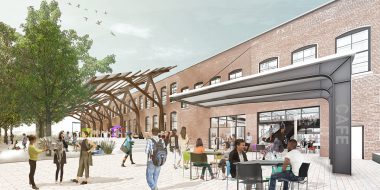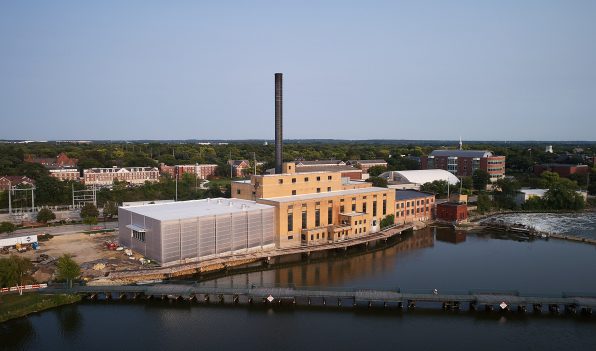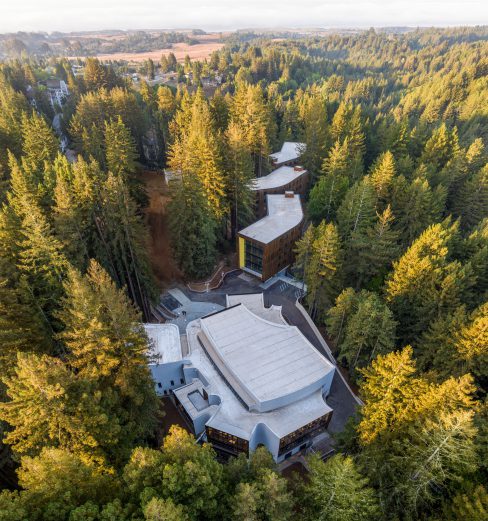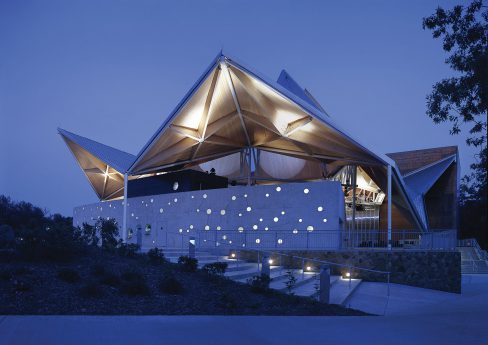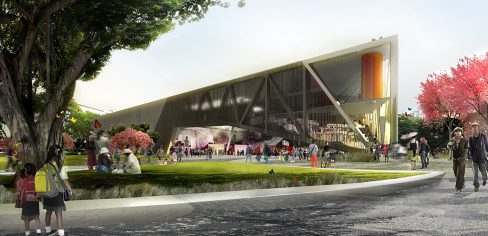University of Kentucky Gray Design Building
Location
Lexington, KY
Status
Completed 2024
Client
University of Kentucky
Type
Educational
Size
132,000 sf
At a time when it is essential to conserve resources and decarbonize, the work of reinventing existing buildings to serve new purposes has never been more critical. This project for the University of Kentucky College of Design (CoD) demonstrates how the insertion and subtraction of architectural elements can bridge between old and new to transform a century-old tobacco warehouse into a 21st-century, cross-disciplinary learning environment.
The original warehouse building—with its open interior floors, repetitive structural grid, and distinct moments of sectional variation—offered a promising framework for uniting all of the CoD’s departments for the first time and accommodating future growth. To maximize interaction among people and disciplines, and expand opportunities for making and experimentation, the design both harnesses these existing conditions and bends them in a new direction.
Through the fabrication of new elements and their strategic insertion into the structure, including a multi-directional steel stair and voids at different scales, the design provides gathering areas, as well as abundant daylight, sightlines, and physical connections between levels. The floor plan uses the original timber columns, along with mobile pin-up walls, to demarcate each studio while its flexibility and openness invites students to collaborate and self-organize. Shared spaces, including a flexible classroom, student gallery, and double-height lecture hall, are clustered near the building’s center to encourage students, faculty, and visitors to mix.
Outside, a new fabrication dock allows students and faculty to try out new forms of large-scale making while putting design on display to the wider University community. New trees and a structural canopy with subtly anthropomorphic steel members provide shade while also diminishing heat gain and contributing to passive cooling. A geothermal well system further lowers the building’s reliance on the energy grid.
The design conceives of the building and landscape jointly as a teaching tool, visibly demonstrating to students that reconciling past and future isn’t simply a matter of environmental necessity, it can also be a satisfying creative act of design and making.
Project Team
K. Norman Berry Associates, architect of record
Brown + Kubican, structural engineer
CMTA, MEP/FP engineer, AV/IT and security consultant
CARMAN, landscape architect, civil engineer
PritchardPeck Lighting, lighting designer
Harvey Marshall Berling Associates, acoustics consultant
Robert Pass & Associates, quantity surveyor
Endris Engineering, surveyor
Ayoroa Simmons, 3D laser scanning
Turner Construction, general contractor
Awards
Architecture Honor Award, AIA Kentucky, 2024
Related
Lexington Herald Leader — "See How UK Plans to Transform 100-year-old Reynolds Building into Modern College of Design"
“The University of Kentucky offered a glimpse at the coming transformation of a defunct, 145,000-square-foot former tobacco warehouse into the modernized home for the university’s College of Design.”
$5.2 Million Gift from Gray, Inc., Will Create New Home for UK College of Design
A transformative gift of more than $5.2 million will create a vibrant new new home for the University of Kentucky’s College of Design out of an old tobacco warehouse in Lexington.

