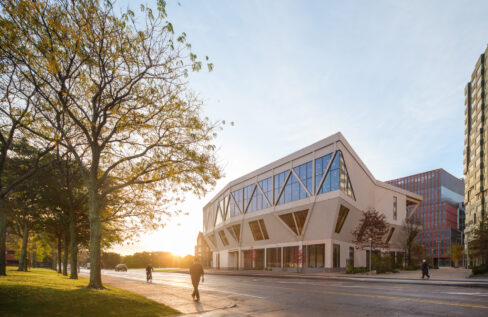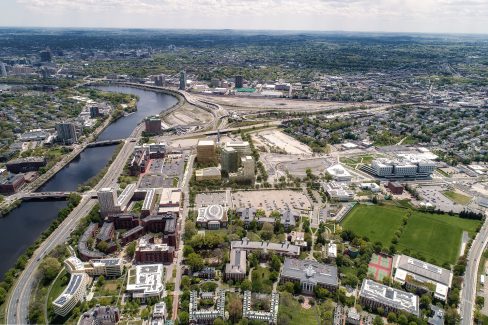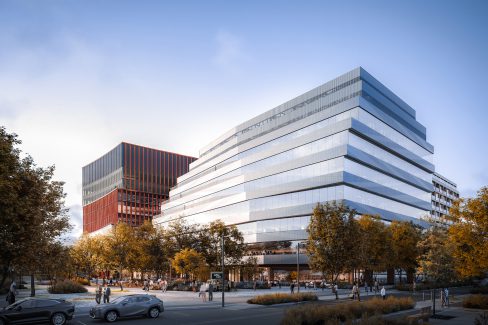Studio Gang Completes the David Rubenstein Treehouse at Harvard University
Studio Gang, the international architecture and urban design firm led by Jeanne Gang, announced today the completion of the David Rubenstein Treehouse at Harvard University. Establishing Harvard’s first university-wide hub for convening, the building anchors the new Enterprise Research Campus (ERC) in Allston, which is dedicated to fostering innovation and collaboration. The Rubenstein Treehouse is also the first mass timber building on Harvard’s campus, setting a model for holistically sustainable buildings in Boston and institutions worldwide.
“As a Harvard alumna and faculty member, it’s so rewarding to have the opportunity to help define a new chapter for Harvard’s campus,” said Jeanne Gang, Founding Partner of Studio Gang and Kajima Professor in Practice of Architecture at the Harvard Graduate School of Design. “The Rubenstein Treehouse is a building that opens itself up, welcomes all people, and serves as a visual and programmatic anchor to the ERC. Its exposed mass timber structure demonstrates Harvard’s commitment to a more sustainable future.”
The 55,000-sf building provides dedicated event space and meeting amenities for Harvard affiliates, the community, academia, and industry and business leaders from around the globe. On the ground level, three entrances connect to a double-height atrium, welcoming visitors and allowing them to seamlessly flow through the building to the surrounding campus. The atrium also spills outward onto two covered porches that create outdoor gathering areas to be enjoyed throughout the year. Evoking the wonder and excitement of climbing up into a treehouse, a central stair—lit by skylights from above—immerses guests in the natural warmth of the building’s mass timber structure. Upper floors support meetings and events through a series of spaces that vary in size and can accommodate different uses. The building’s main space, the Canopy Hall, features an adjoining open-air terrace and expansive views of the city framed by the structure’s timber columns. Additional spaces that encourage informal convening and interaction are designed into every floor.
The building’s exposed mass timber structure creates its distinct architectural identity and reinforces it as a destination for innovation. On the façade, canted timber columns branch outward like a tree to support a cantilevered upper floor. Each face of the building is strategically inflected to embrace its outdoor environment and the surrounding neighborhood. The north and south inflect outward to draw people towards the building’s multiple entrances, while the east and west inflect inward to expand pedestrian corridors.
The design integrates numerous sustainability strategies that optimize the performance of the Rubenstein Treehouse. The building’s structure significantly lowers its embodied carbon—which is 55% less than that of a similar building using conventional materials—through the use of healthier, low-carbon materials. These include responsibly sourced wood and concrete made from ground glass pozzolan, a cement replacement derived from post-consumer glass containers. Further, the design supports zero fossil fuel combustion on-site and a significant reduction in energy use through natural daylighting and self-shading, rooftop solar panels, a raised floor that conditions the interior while concealing major buildings systems, and a connection to Harvard’s District Energy Facility, which provides the building with heating, cooling, and electricity. The use of healthier interior materials, furniture, and finishes without harmful chemical classes like PFAS improve indoor air quality and occupant health. Creating a vibrant and engaging environment year-round, the biodiverse landscape also offers habitat for wildlife, and its bioswales work in combination with a rooftop collection system to retain and reuse rainwater. In addition to achieving Harvard’s Healthier Building Academy goals, the building is targeting Living Building Challenge (LBC) Core Certification and LBC Petal Certification.
The Rubenstein Treehouse is among the first buildings to open on Harvard’s Enterprise Research Campus, a new mixed-use district in the Boston neighborhood of Allston that has transformed a large parcel of formerly industrial and vacant land into a welcoming and active area focused on research, enterprise, and innovation. The design for the Enterprise Research Campus’s master plan was co-led by Studio Gang and Henning Larsen with landscape architecture by SCAPE and urban planning and local advisory by Utile.


