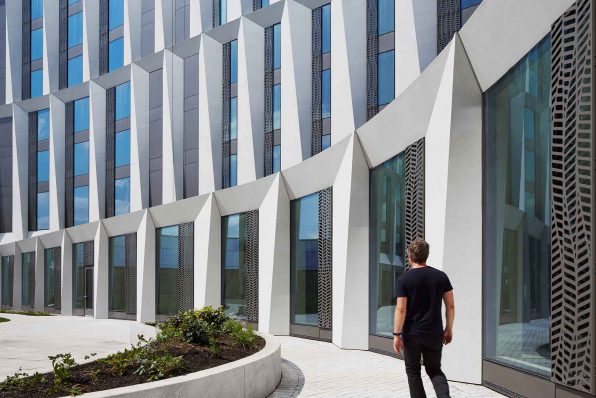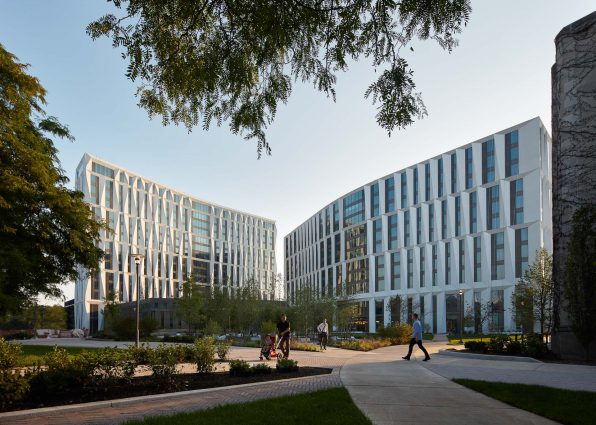Architect’s Newspaper — “Facade Tuning with Studio Gang”
November 18, 2016
“The facade of the building is expressive of its internal programming, which features a range of residential units radiating outward from three-story, 100-person, central common spaces that aim to foster interactions and exchanges between undergraduate students of all ages. Younger students are positioned closest to the hub, while older students enjoy apartment-like amenities on the ends of the building. The stacking of these spaces produces a dynamic compositional grid that is picked up within precast panel cladding geometry through a series of angular and curvilinear spline profiles.
An in-slab hydronic radiant heating and cooling system was chosen early in the project to maximize user comfort: ‘Our distinct mission was enhancing and improving the community of the student body that was going to live in the building, therefore enhancing their academic success. Comfort was a huge element of that, which led to this radiant system.’”

