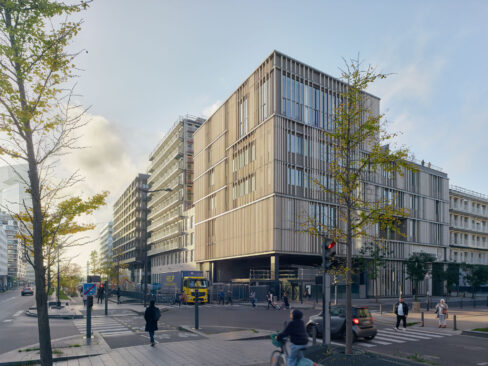Studio Gang Completes the University of Chicago John W. Boyer Center in Paris
Studio Gang, the international architecture and urban design firm led by Jeanne Gang, has completed its first project in France: the University of Chicago John W. Boyer Center in Paris. Serving as a European hub for scholarship and research in Paris’s 13th arrondissement, the new academic center is designed to enliven the surrounding neighborhood and weave itself into the urban and intellectual fabric of the city.
“The Center in Paris is designed as a vertical campus. Its multilevel atrium provides all the spaces with light and offers visual connections across programs,” said Jeanne Gang, Founding Partner of Studio Gang. “We wanted the building to amplify social interactions, scholarly collaborations, and cultural exchange between the University and the City of Paris.”
The Center is part of a new development that also includes a mixed-use residential building designed by PARC Architectes. Situated on a corner site on Paris’s Left Bank, in a neighborhood regarded as a hub for research and higher education, the Center is the architectural centerpiece of the block.
The building’s defining feature is a brise soleil façade composed of approximately 900 cylindrical batons. The stone batons function as a filtering screen whose porosity responds to the program within, densifying around private spaces for study and research and opening to reveal activity in public and event spaces. Each baton is enrobed in Lutetian limestone, a stone that underlies much of the Paris region and has been a common local building material since antiquity. Limestone links the building to the University’s main campus in Chicago, where it is also a prominent building material, while simultaneously rooting it to the history of Paris.
The 25,460 sf (2,365 sqm) building is designed as a vertical campus, with learning and research areas wrapping around a central atrium that connects spaces both physically and visually. Outdoor spaces—including a shared courtyard, a loggia, and a series of terraces—provide places for socializing, study, and rest as well as access to nature and a habitat for urban wildlife. Nine classrooms, including a laboratory teaching space, support academic activities, while a research institute provides a home base for visiting academics.
On the top floor, a double-height event space with an adjoining biodiverse rooftop garden supports the Center’s role as a forum for intellectual exchange by bringing an airy atmosphere and sweeping views of the city to conferences, cultural events, and social gatherings. An amphitheater can similarly be configured to accommodate lectures, conferences, or large classes.
Beyond its walls, the building promotes a lively exchange between Parisians and University students and faculty by connecting transit users to a regional train station directly below and activating the streetscape with a newly commissioned artwork by Tony Lewis.
In alignment with the environmental standards of the City of Paris, the design minimizes the building’s carbon footprint while optimizing its energy performance. The general massing of the block is shaped according to the path of the sun to optimize and bring in daylight. Increased air circulation and natural ventilation are facilitated by the building’s vertical design and abundant outdoor spaces, which include regionally specific plantings to cultivate biodiversity. Its hybrid mass timber structure and masonry façade use building materials that were sustainably harvested and sourced within the nearby region, such as from a quarry only 25 miles (40 km) from the site. With photovoltaic panels on the roof that generate clean energy on-site and reduce reliance on the energy grid, the building will also be connected to the district’s heating and cooling services for improved efficiency.
Since establishing a Paris office in 2017, Studio Gang has continued to broaden its work in Europe. The firm is designing a 600,000 square foot (56,000 square meter) mixed-use tower in Paris’s La Défense district. In 2022, Studio Gang completed its first building in Europe with Q Residences, a 300,000-square-foot (28,000-square-meter) housing community in Amsterdam. Studio Gang’s Paris office is co-led by Design Principals Ana Flor and Rodia Valladares, who bring nearly fifteen years of experience with Studio Gang to Paris.
The Center builds on the University of Chicago’s work with Studio Gang, which includes a 400,000-square-foot residential building on the University’s Chicago campus that was completed in 2016.
