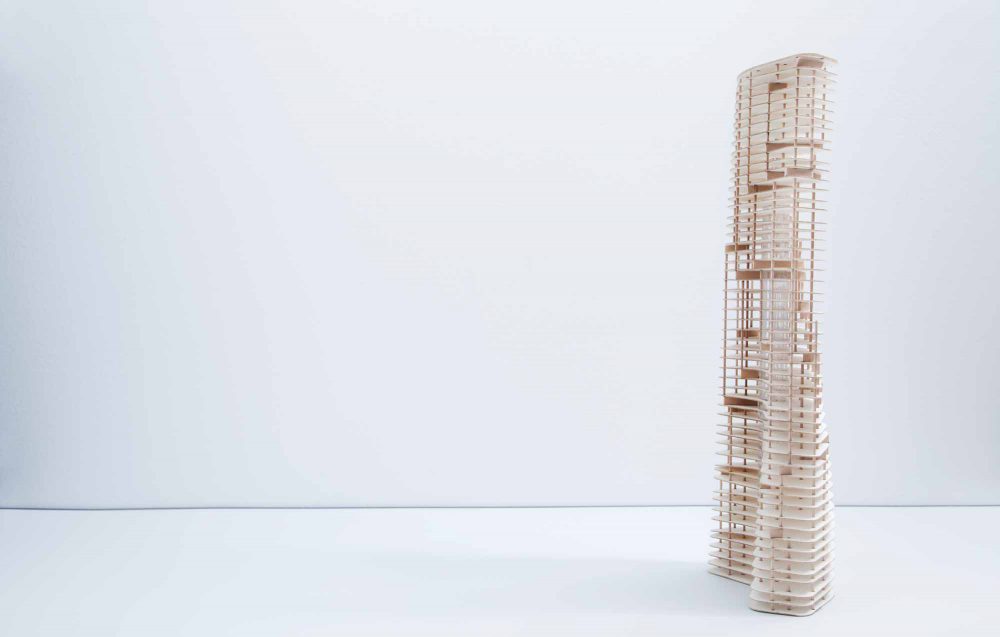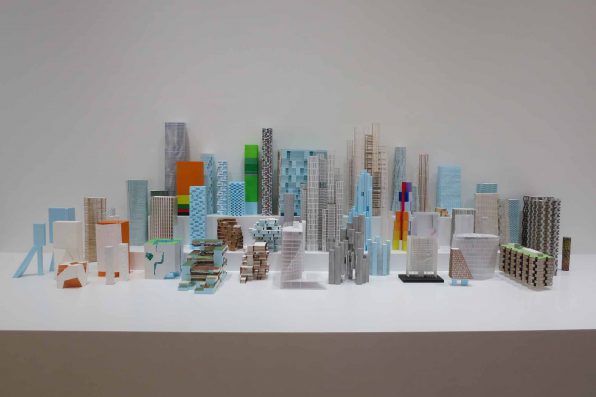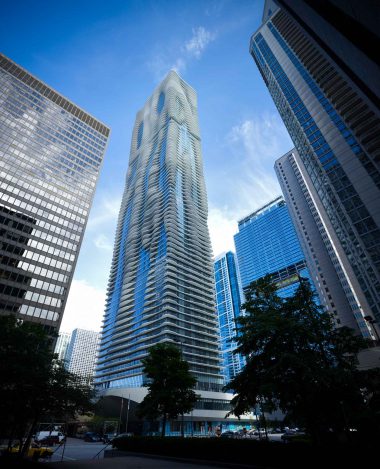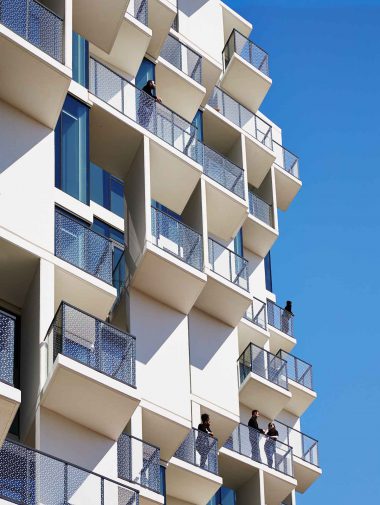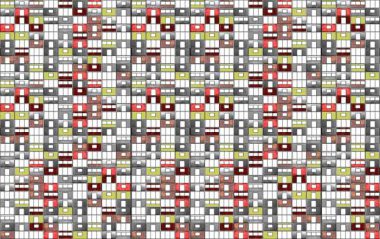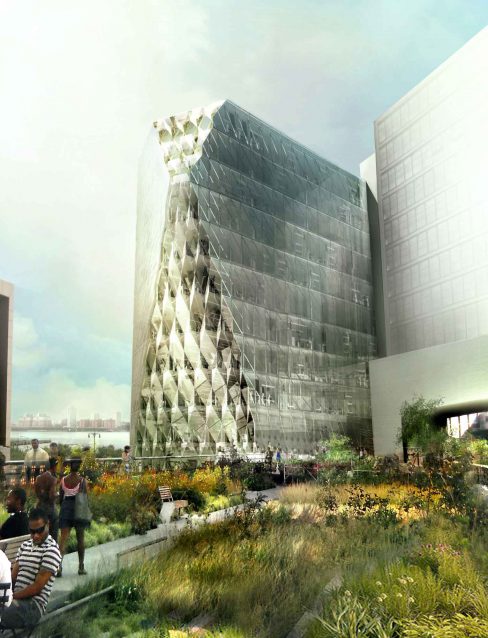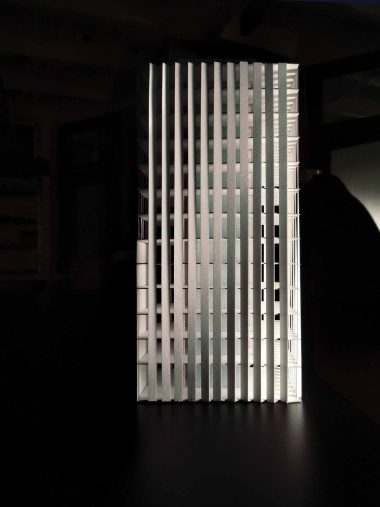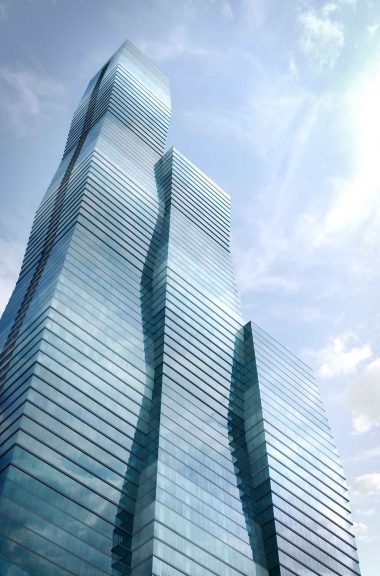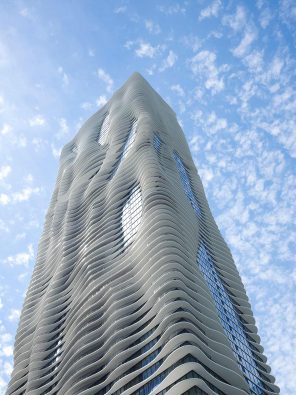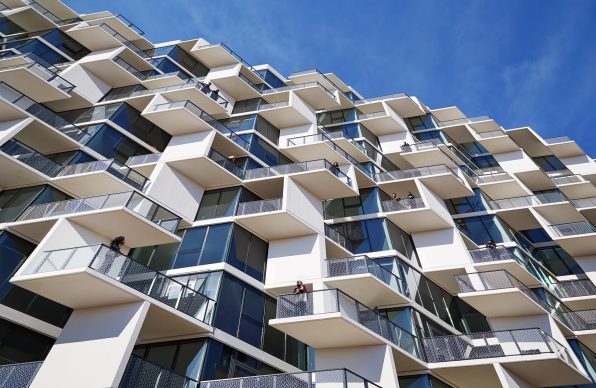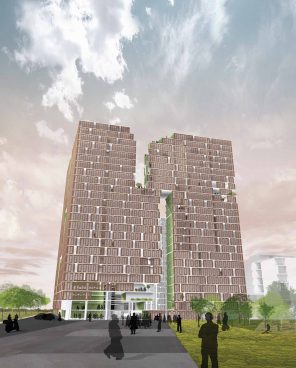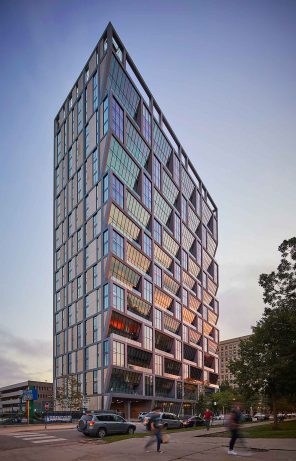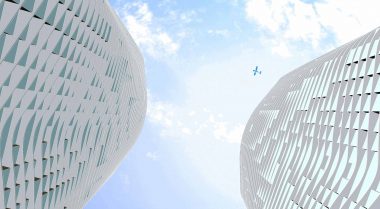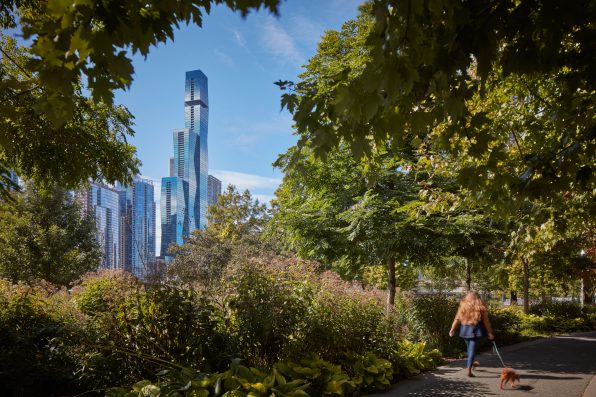A Morphology of Tower Research
In 2004, Studio Gang embarked on the design of Aqua Tower, its first tower commission and the origin of its ongoing tall building research.
Many of the conceptual trajectories developed for Aqua have been further refined in subsequent tower designs (some commissioned; others studied as independent ideas), often spawning entirely new directions of their own. Together, these conceptual trajectories can be seen as a morphological investigation of the tall building typology, resulting in different formal outcomes.
Exo-Spatial
Exploring the idea of outdoor living and its potential social dimensions
An exo-spatial building strives to be socially vibrant on its exterior. It reinterprets architectural elements such as balconies and roof gardens as the urban equivalent of a front porch or back yard—social spaces that occur more naturally when living closer to the ground.
The exo-spatial concept is based on extending the threshold of the interior to the outdoors and creating a social space within that threshold. First developed for the Aqua Tower, this conceptual trajectory has been further explored in projects such as City Hyde Park and Garden in the Machine.
Mass Customization
Bringing flexibility to both the interior and exterior by designing mechanisms that allow inhabitants to customize their environments
Incremental Stepping
Changing the orientation of a structure in small steps, thereby accommodating structure and possibly outdoor space
Wind Shaping
Increasing comfort in outdoor spaces around towers, through formal responses including reducing wind on balconies or increasing natural ventilation
Solar Carving
Shaping the angles of the building or its facade depending on climate, to minimize or maximize solar benefit
Solar carving is a way of working creatively with the form of tall buildings to bring light, air, and views to the shared spaces both around them and within their property lines. The Studio’s research suggests that tall buildings that incorporate solar carving provide more socially vibrant spaces for residents and neighbors alike.
Precedents for the solar carving concept include New York City’s 1916 Zoning Resolution, which required that skyscrapers be set back from the street as they rise upward in order to ensure daylit public spaces useful for social and commercial activity, and Ralph Knowles’s solar envelope, which regulates development in order to maintain solar access for neighboring properties during the key energy-receiving hours of the day and seasons.
The Studio has explored solar carving through projects such as 40 Tenth Avenue and Solstice on the Park.
Smooth Morphing
Transitioning the size and shape of the floor plate or column structures from floor to floor, to achieve a variety of views over the height of the structure
Wall Columns
Making use of flat exterior wall panels rather than stick columns, in order to open corners in the floor plan and increase solid insulated zone
Tubular
Employing perforated or solid structures on a variety of scales to achieve stability, aid in bridging, and create spatial interest
Irregular
Achieving variety and difference within normally repetitious aspects by designing methods that disrupt a pattern
Bridging
Occasionally spanning over features on the ground plane, including buildings, roads, or important axes that must remain clear
Bridging over infrastructure conditions is a strategy that is often helpful in tall building design so that public space can be connected without interruption and the people inside the building can connect directly to the ground. As infrastructure is often planned before buildings are, more and more urban sites are affected by it.
With the Aqua Tower, bridging originated as an unseen structural solution to the technical challenge of spanning a power station on the site that was required to remain intact. Deploying the bridging concept above ground in subsequent projects, however, the Studio identified a new social purpose. The idea of improving social connectivity via bridging has been further explored in the St. Regis Chicago, which connects to multiple street levels. The St. Regis’s bridging elements not only allow for improved vehicle, bicycle, and pedestrian connections within a dense fabric of large-block developments, but also create an essential connection between the Chicago Riverwalk and a nearby community park.
