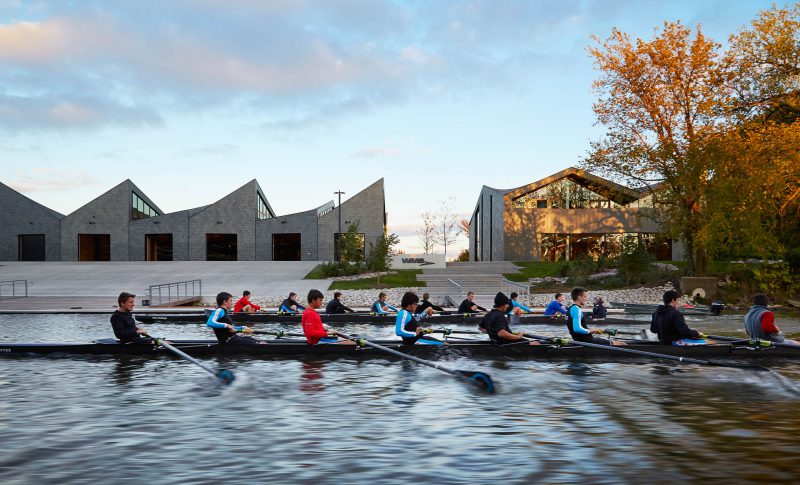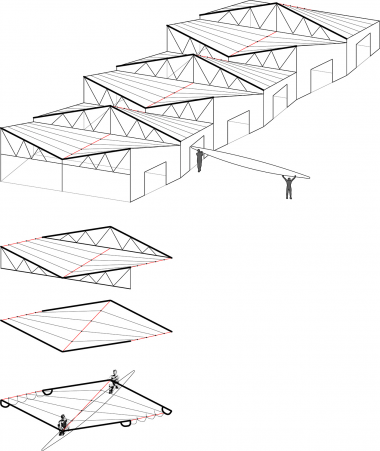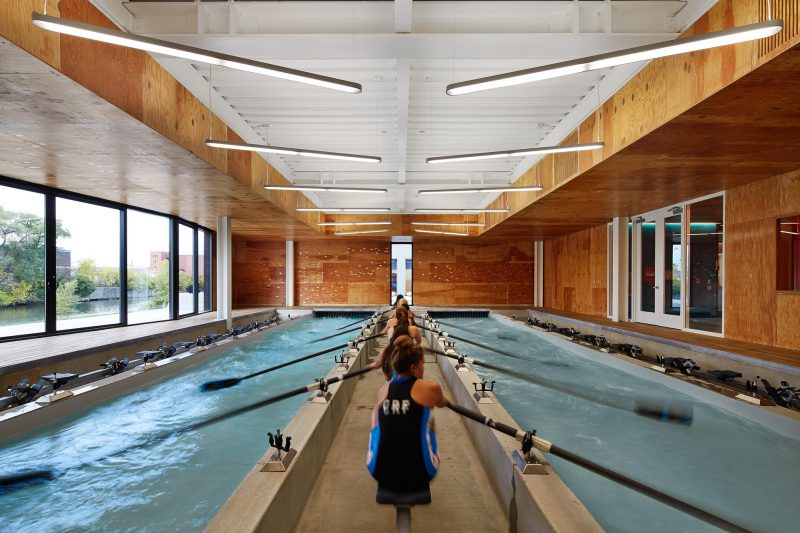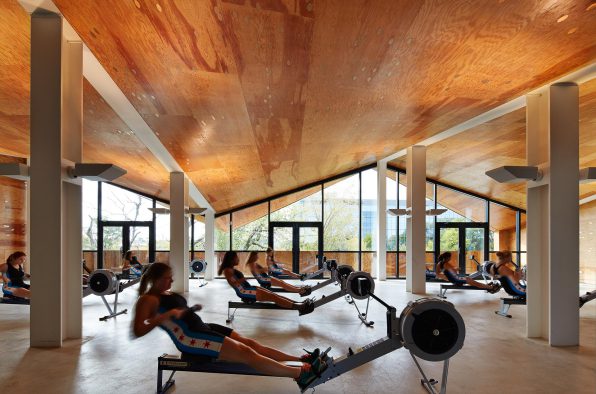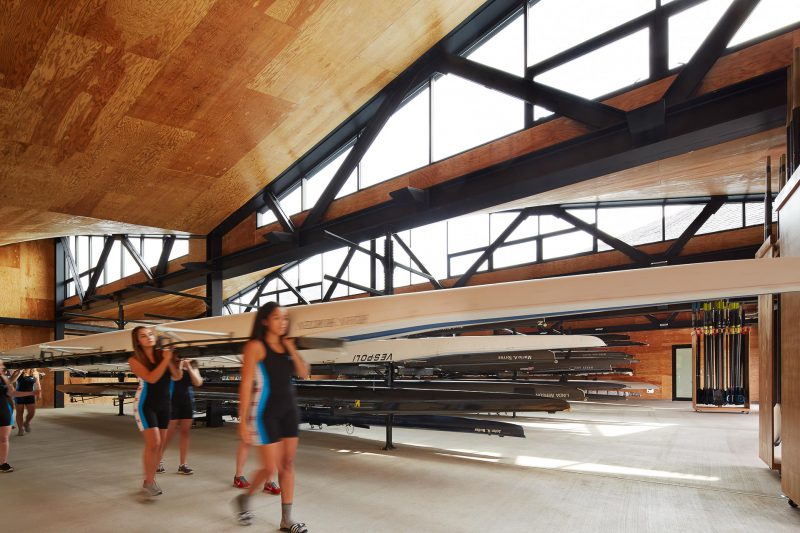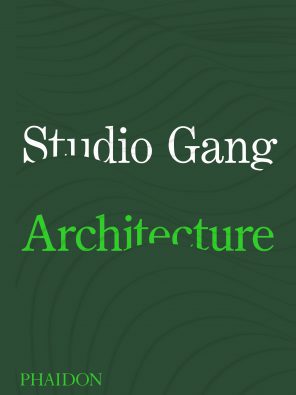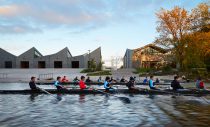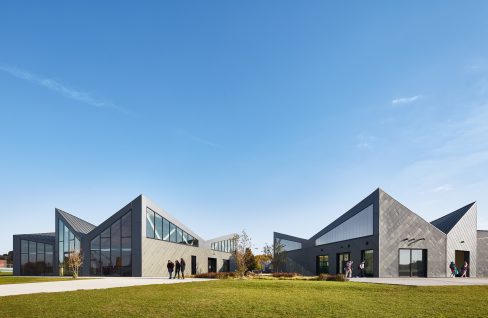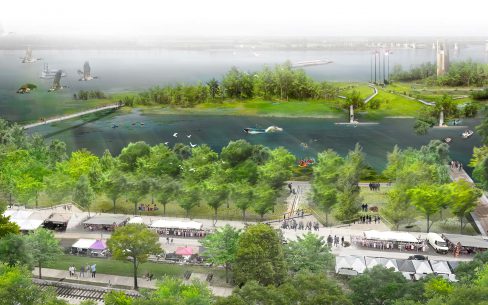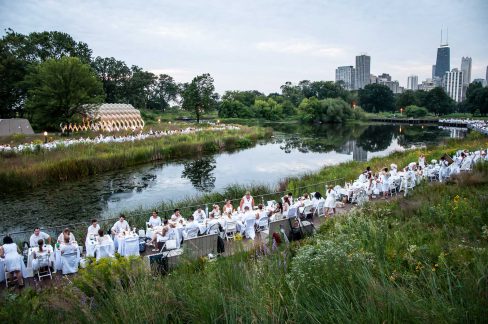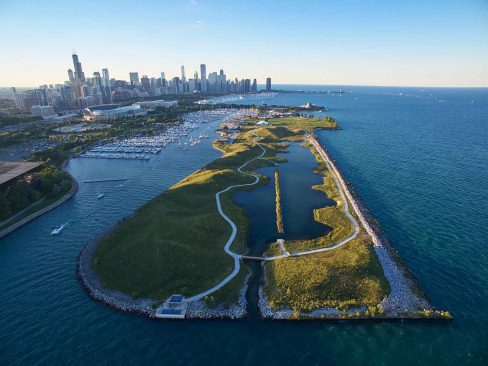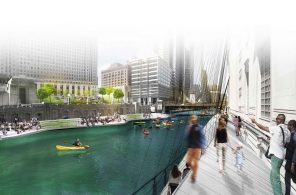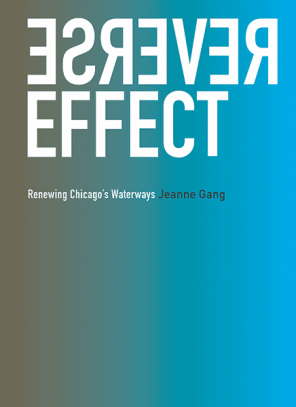WMS Boathouse at Clark Park
Location
Chicago, IL
Status
Completed 2013
Client
Chicago Park District
Type
Civic, Office
Size
22,600 sf
Sustainability
LEED Silver Certified
Tags
As the City of Chicago works to transform the long-polluted and neglected Chicago River into its next recreational frontier, Studio Gang’s WMS Boathouse at Clark Park helps catalyze necessary momentum.
By creating a key public access point along the river’s edge, it supports the larger movement toward an ecological and recreational revival of the Chicago River.
The design of the boathouse translates the motion and rhythm of rowing into a sculptural roof form, providing visual interest while also offering spatial and environmental advantages that allow the boathouse to adapt to Chicago’s distinctive seasonal changes.
With structural truss shapes alternating between an inverted “V” and an “M,” the roof achieves a rhythmic modulation that lets in southern light through the building’s upper clerestory. In summer, the clerestory lets in fresh air, while in winter, it allows sunlight to warm the floor slab, minimizing energy use throughout the year.
Youth rowing clubs, including the Chicago Training Center and Lincoln Park Juniors, brave the Chicago River nearly year-round to train competitive teams, build self-esteem and leadership skills, and advance their participants’ educational and life goals. In addition to highlighting the need for the continued revitalization of the river, the boathouse allows for the expansion of these programs and extends their opportunities to youth across the city.
Ecologically, the overall goal of a healthy river led the design team to focus on diverting stormwater from the city’s combined sewer system, one of the largest impediments to improved water quality. The boathouse’s roof drainage elements and site design together function as its stormwater management system, diverting 100 percent of runoff from the sewer. Green infrastructure—porous concrete and asphalt, native plantings, gravel beds, and bioswales (rain gardens)—is used to store and filter runoff before slowly releasing this filtered water back into the river. Existing habitats were maintained and strengthened with a mix of native grass, plants, and trees, and silt fabric prevented compaction and erosion during construction. These efforts serve as a model for softening the river’s edge, supporting its ongoing revitalization.
Video by Spirit of Space
Awards
Winner, The Plan Awards, Sport & Leisure, 2017
Institute Honor Award, Architecture, American Institute of Architects, 2016
Jury Winner, Architizer A+ Awards, 2015
Shortlist, Sport and Civic Categories, World Architecture Festival, 2014
Citation of Merit, Distinguished Building, Design Excellence Awards, AIA Chicago, 2014
American Architecture Award, Chicago Athenaeum, 2014
Merit Award, AZ Awards for Design Excellence, AZURE Magazine, 2014
Green Ribbon, Blue Ribbon Awards, Friends of the Chicago River, 2014
Consultant Team
AECOM, waterfront civil engineer
dbHMS, MEP/FP
Matrix Engineering, structural engineer
SPACECO, Inc., civil engineer
Terry Guen Design Associates, landscape architect
Schaefges Brothers, Inc., general contractor
Related
The Plan — “Architecture Drives Change”
Italian magazine The Plan features the Studio’s Eleanor Boathouse at Park 571 in Chicago.
National Geographic — "Explore Some of America’s Secret Urban Walks"
“As I walk north on the trail, a contemporary grey stone building rises like a series of undulating waves. It’s the WMS Boathouse, designed by local architectural star Jeanne Gang, opened in 2013 as part of the city’s ongoing efforts to revitalize the riverfront.”
Studio Gang: Architecture - Rhythm
In a short film illustrating recurring themes of pattern and rhythm in Studio Gang’s work, Jeanne Gang highlights one of the threads of inquiry explored in Studio Gang: Architecture, a new monograph published by Phaidon.
