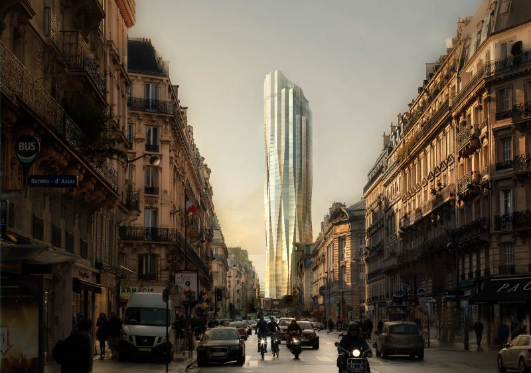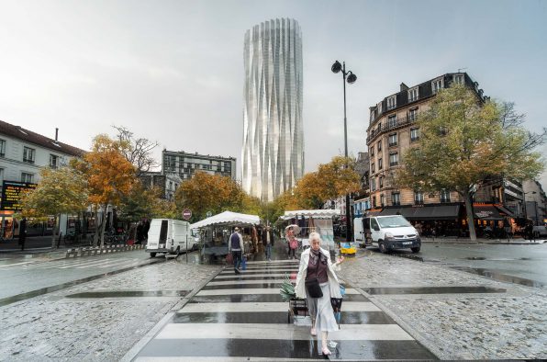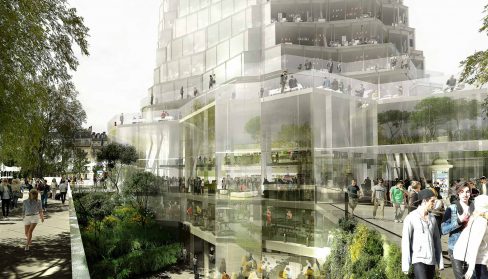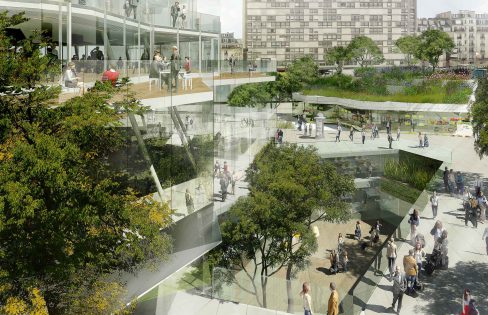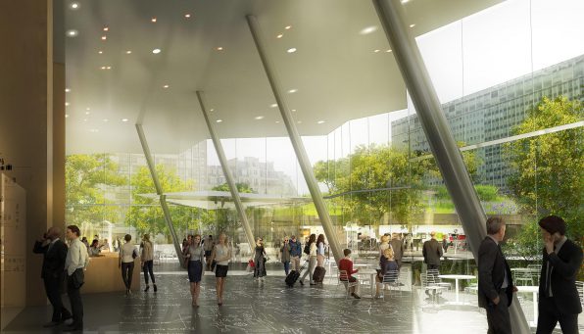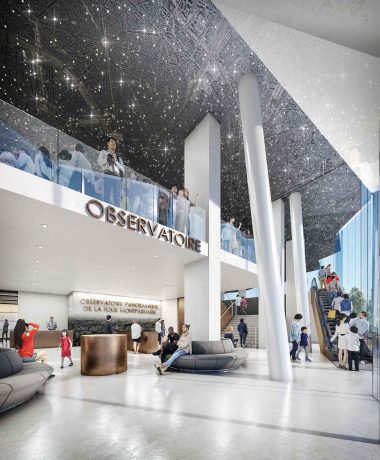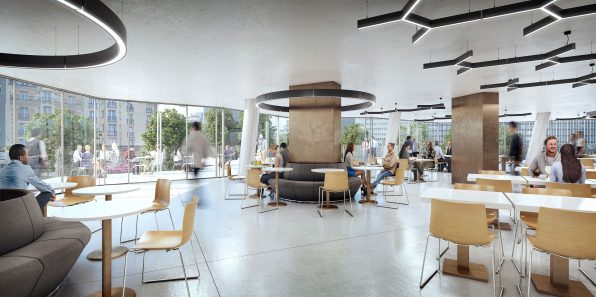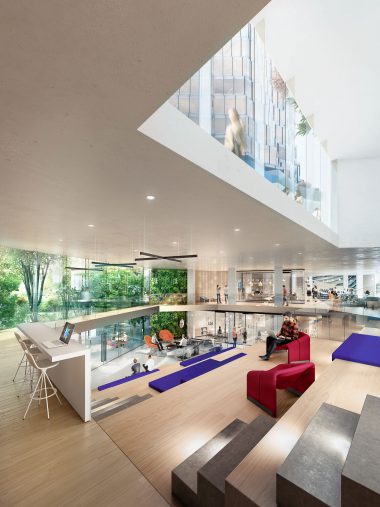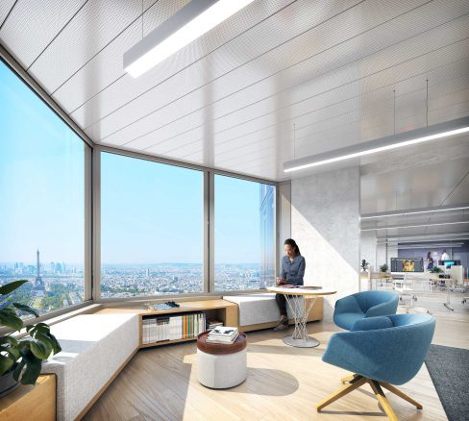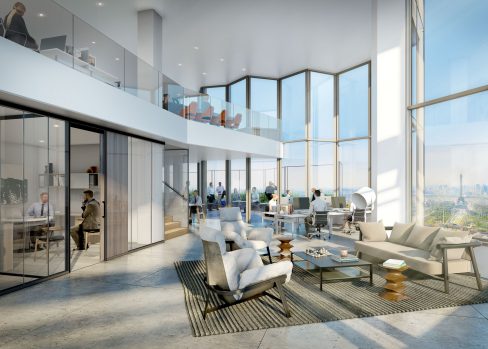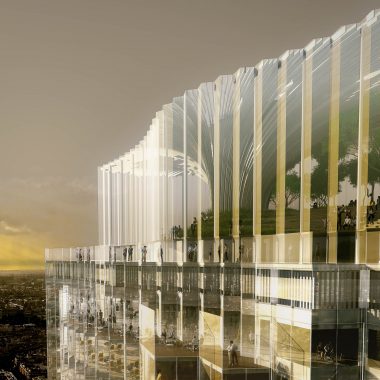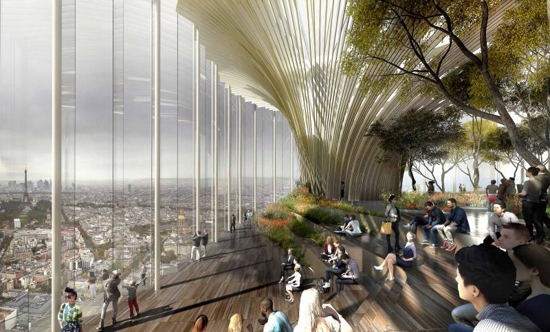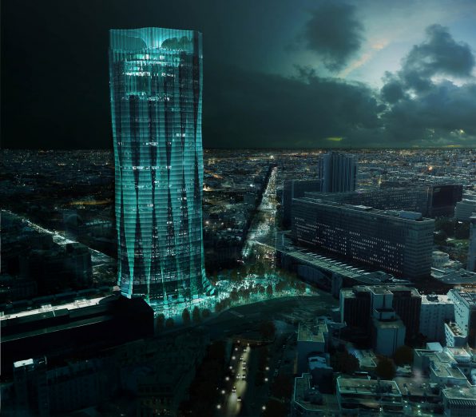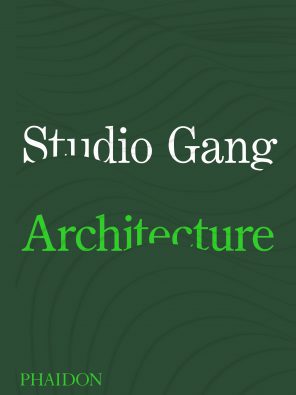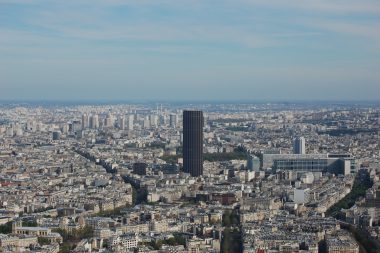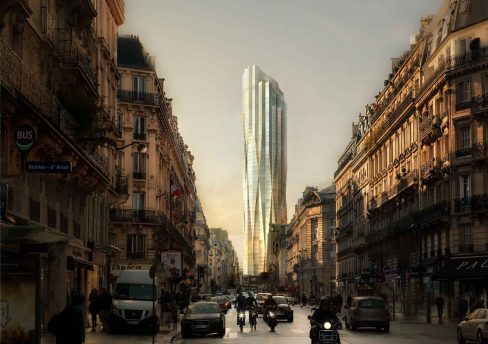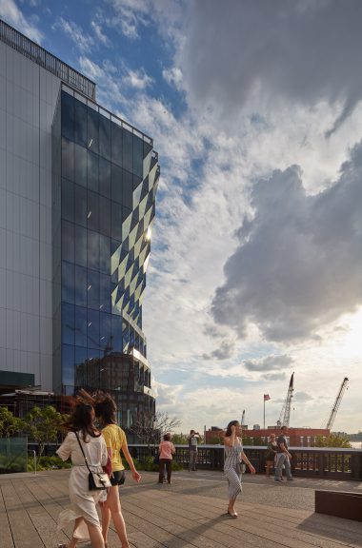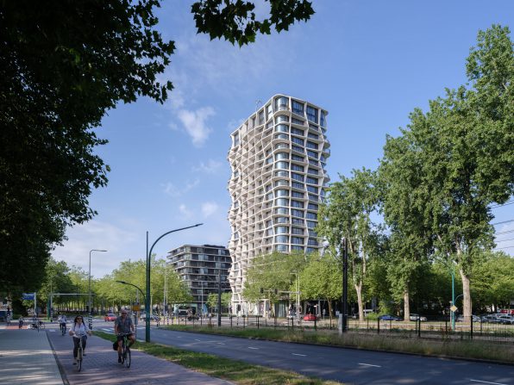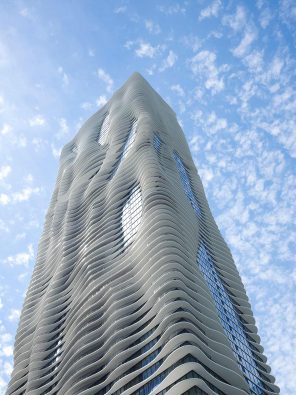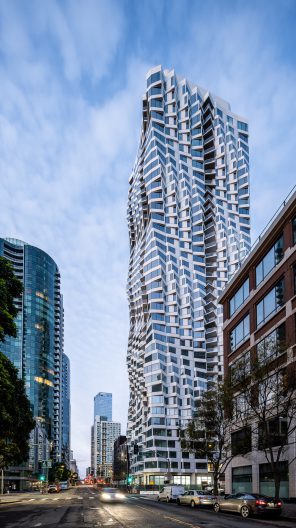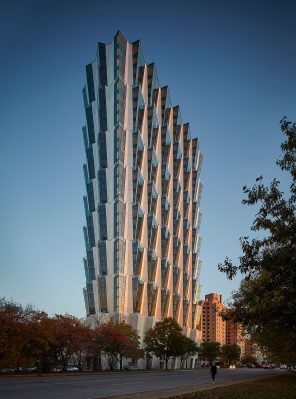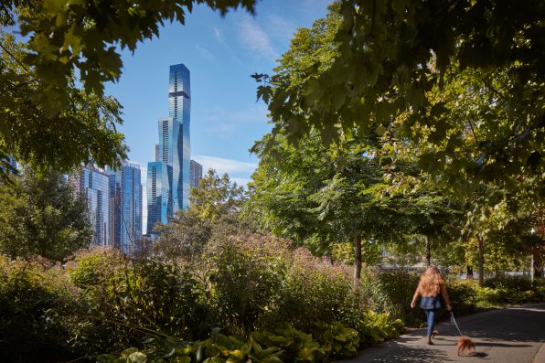Tour Montparnasse
Location
Paris, France
Status
Design completed 2017
Client
L’Ensemble Immobilier Tour Maine-Montparnasse (EITMM)
Type
Civic, Office
Size
1,600,000 sf
Sustainability
Targeting HQE Exceptionnel, BREEAM Excellent, LEED Gold, Well GOLD
Tags
Developed for the international competition to redesign Tour Montparnasse, Studio Gang’s design transforms this monolithic skyscraper into a beautiful new landmark for twenty-first-century Paris—a tower that is simultaneously a dynamic hub for economic innovation, a vibrant center of community life, and a global model of sustainability.
A new, faceted facade gives the Tower a shimmering silhouette that marks its presence in the Parisian landscape from wherever it’s seen. Like the historic Haussmann-era buildings of the quartier Montparnasse, each level of the Tower adopts a human scale, while at the scale of the city, the building inscribes itself with a generous monumentality.
The design’s intrinsic beauty goes beyond its exterior appearance to offer renewed functionality and program, as well as far greater environmental performance. A diverse combination of uses and services make the tower a powerful economic engine and lively gathering place. Its transparent base serves as an inviting front door for its many offerings, which include fifty floors of work space, a spectacular observatory with indoor garden, restaurants with terraces, a hotel, cafés, a co-working hub, retail, a gym, and conference center.
The tower’s redesigned plaza works with the base to blur the boundaries between inside and outside, offering a much-improved experience and new amenities. Its topographic section with cascading gardens brings light and greenery to the building and its surroundings while maintaining an urban flexibility that accommodates everyday public activity, open-air markets, and large events. The plaza and base also incorporate a new urban mobility hub that connects different modes of transit. This asset is one of the project’s integrated sustainable features—which also include a high-performance facade, wind-derived shape, and green infrastructure systems—that together achieve a notable level of environmental performance commensurate with Paris’s leading role in the global battle against climate change.
Inside the new tower, the faceted facade’s bay windows produce generous, flexible work spaces and exciting social spaces that are filled with natural daylight and open up expansive vistas of Paris. At its top, the building culminates in an extraordinary glass pavilion that offers 360-degree views of the city. Supported by a steel corolla structure, it houses a lush garden that gives a taste of the French terroir, as well as a théâtre de verdure that can accommodate a range of special events, live performances, and celebrations. This airy space where people, nature, and culture mix is designed to be an ideal belvédère from which to watch Paris’s bright future unfold.
Consultant Team
Chabanne et Partenaires, local architect
Terrell Group, structural and facade engineer
Hugh Dutton Associés (HDA), facade engineer
Thornton Tomasetti, structural engineer
Peter Heppel Associates, wind engineer
Rowan Williams Davies and Irwin (RWDI), wind tunnel engineer
Elithis, MEP engineer and sustainability consultant
Vincent Pourtau Economie et Associés (VPEAS), cost estimating
Licht Kunst Licht AG, lighting designer
Office of Landscape Morphology (OLM Paysagistes), landscape architect
Casso et Associés, fire protection
Argénium, asbestos consultant
Cabinet Lamoureux, acoustics consultant
MovvéO Limited, elevator consultant
Transsolar, facade and sustainability peer review
Awards
Winner, Glass Future Prize, World Architecture Festival, 2018
Finalist, Competition Designs category, World Architecture Festival, 2018
Related
ArchDaily — “OMA, MAD Among 7 Architects Selected in Competition to Redesign Tour Montparnasse”
“The Ensemble Immobilier Tour Maine-Montparnasse (EITMM) has selected 7 notable firms to continue to the second round in a competition for the renovation of Tour Montparnasse in the Montparnasse district of Paris, France.”
The shortlist includes several French firms, as well as OMA, MAD, and Studio Gang.
Tour Montparnasse Wins Glass Future Prize World Architecture Festival
Tour Montparnasse was awarded the new prize which recognizes a future project that points to new ways in which glass and glass technology can be deployed.
