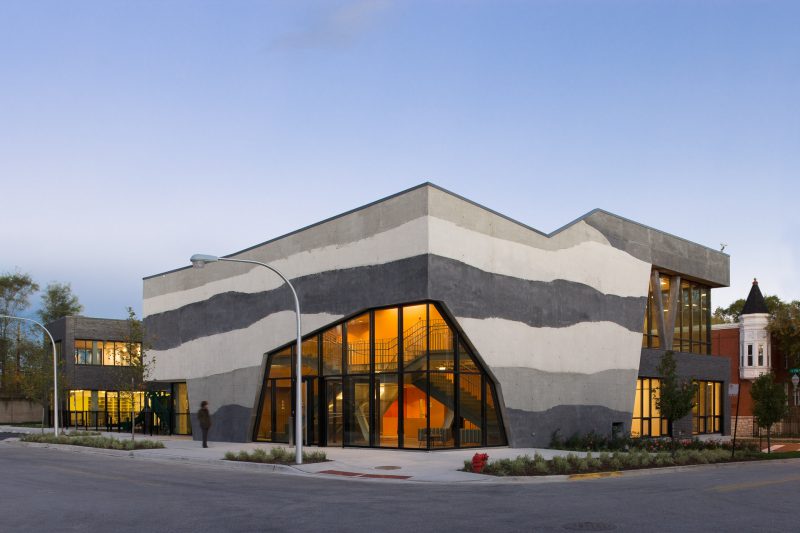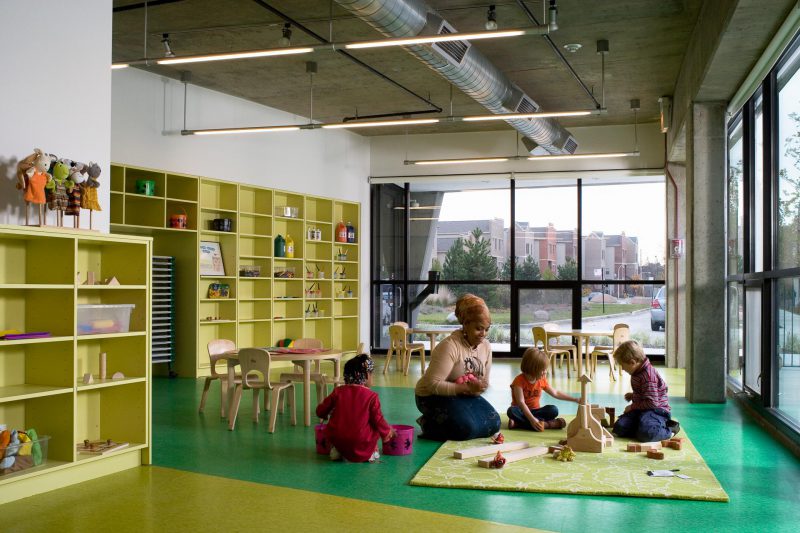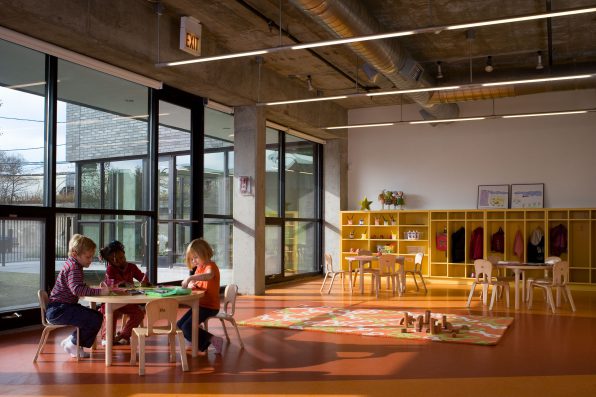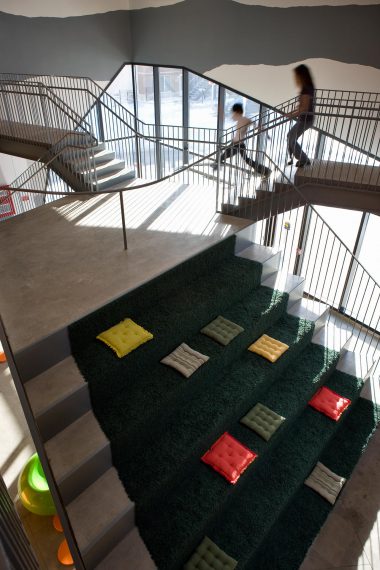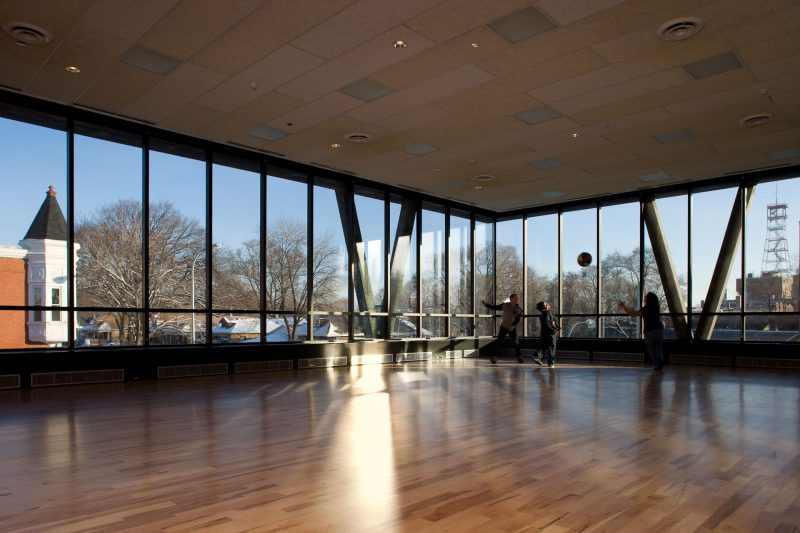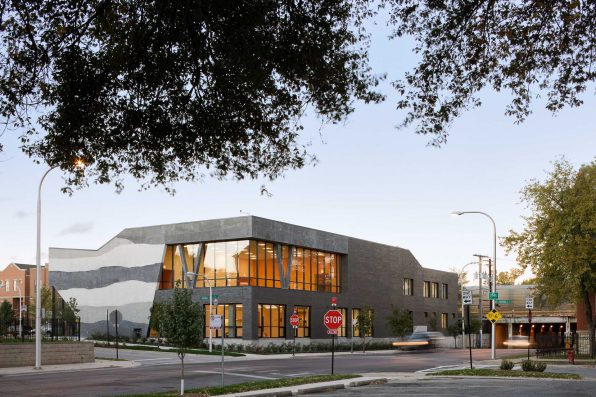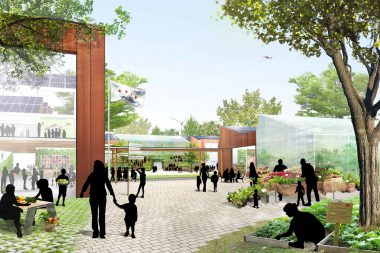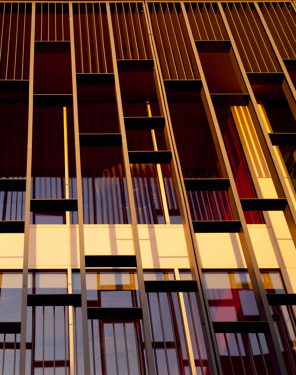One Family Illinois Lavezzorio Community Center
Location
Chicago, IL
Status
Completed 2008
Client
One Family Illinois
Type
Civic
Size
16,000 sf
Tags
As the central hub of One Family Illinois, the Lavezzorio Community Center combines social services and neighborhood amenities under one roof, serving children and families in the city’s Auburn-Gresham neighborhood.
Inside the building, multi-faceted, naturally lit public spaces encourage a range of learning opportunities and social interaction. Daycare classrooms are organized around a south-facing courtyard on the ground floor, with caseworkers’ offices, counseling areas, and a large, multi-purpose community room on the second floor.
Connecting the levels, a large structural stair serves as a mountain-like landscape for playing, climbing, performing, and hanging out, with a lobby at the top of the stair doubling as a computer lab.
Awards
First Place, Award for Architectural Excellence in Community Design, Richard H. Driehaus Foundation, 2009
High Commendation, Civic Category, World Architecture Festival, 2008
Citation of Merit, Distinguished Building Award, Design Excellence Awards, AIA Chicago 2008
Citation of Merit, Divine Detail Award, Design Excellence Awards, AIA Chicago, 2008
Best Building Award, Building Congress of Chicago, 2008
Team
Thornton Tomasetti, structural engineer
CCJM Engineers, Ltd., MEP-FP
Site Design Group, Ltd., landscape design
CharterSills, lighting
Bovis Lend Lease, general contractor
