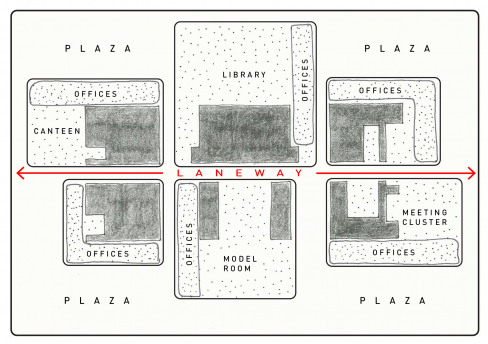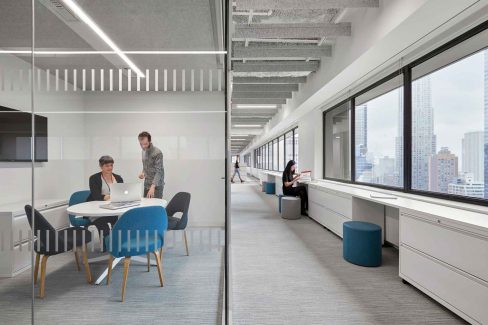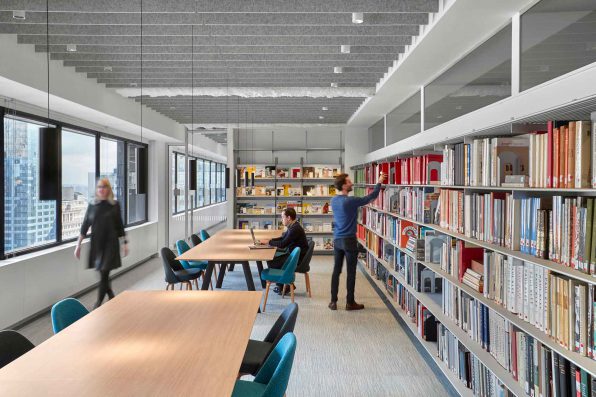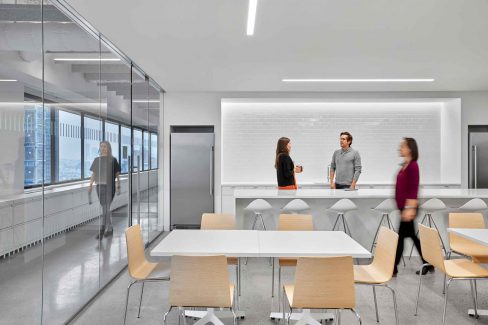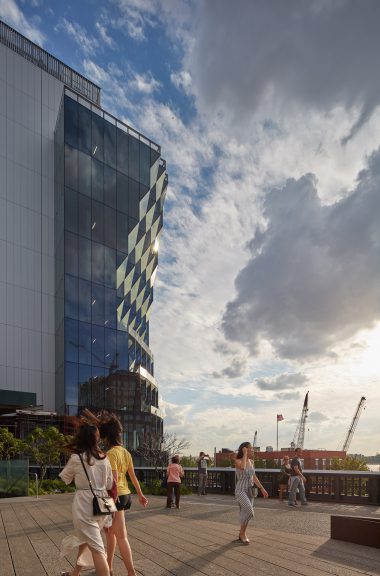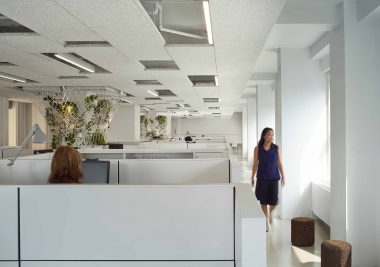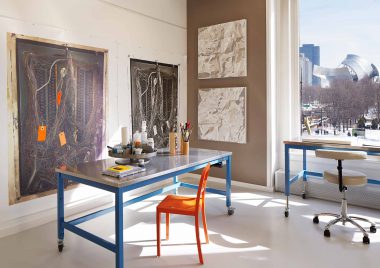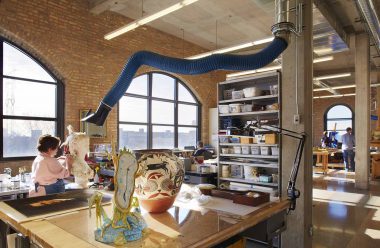Solomon R. Guggenheim Foundation Headquarters
Location
New York, NY
Status
Completed 2017
Client
Solomon R. Guggenheim Foundation
Type
Cultural, Office
Size
38,000 sf
Sustainability
Built to LEED standards
Tags
Transforming an entire floor plate of the former US Steel Building in Lower Manhattan, this new headquarters for the Solomon R. Guggenheim Foundation unites its various departments for the first time, creating a highly collaborative environment in which to support its mission.
Housing nearly 200 staff members, the space is both open and intimate, with the design celebrating the column-free structure and allowing for ample views and light. Freeing up the perimeter, it is organized around six “superblocks” housing various programs, including open work spaces for each department, a library and reading room, a model workshop, and meeting and gathering spaces.
Interwoven within the superblocks, three “laneways” allow for fluid circulation and create opportunities for more informal work and gathering spaces while also functioning as visible storage. Additional common areas are sprinkled throughout the space, providing unprecedented opportunities for collaborative work and collegial fellowship.
Working with the building’s existing column-free structure, acoustic felt panels installed in the ceiling help to dampen the noise of an open-plan office in areas for quiet study and collaboration, including the library and hoteling stations outside of conference rooms and the canteen. Finely executed detailing hails the original structure, while a natural palette of pale woods, white, gray, and blues offers a fresh, crisp backdrop to the important work of the staff, animated by the many models, books, and other materials used in their creative labor.



