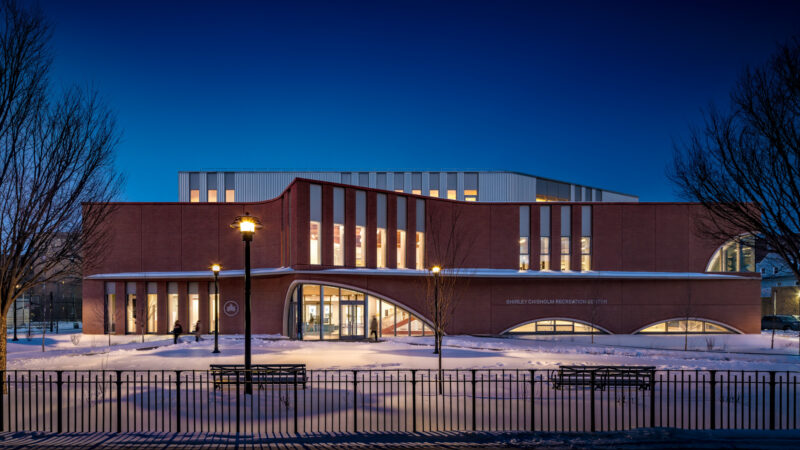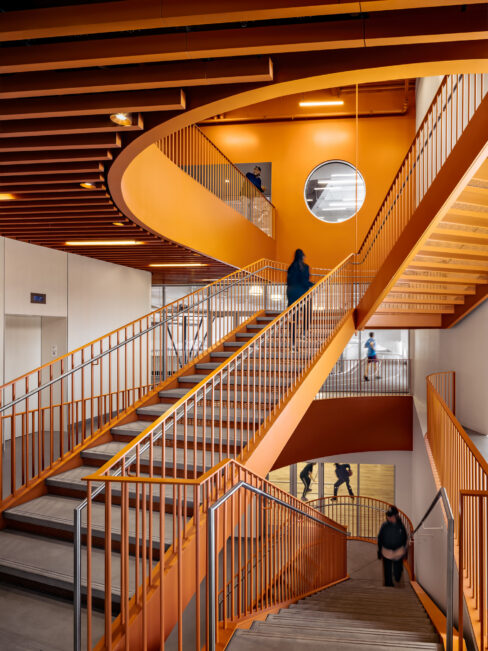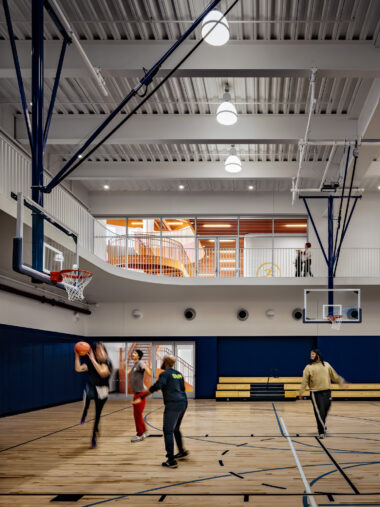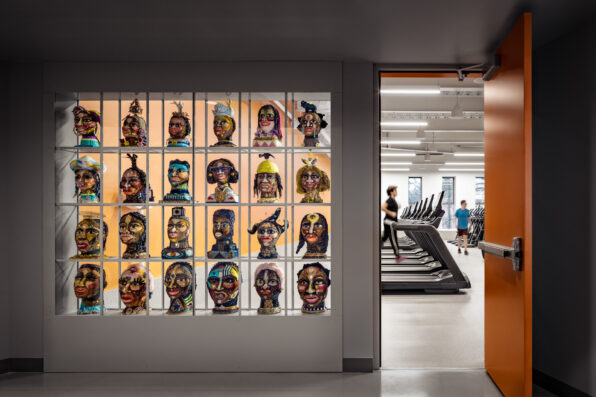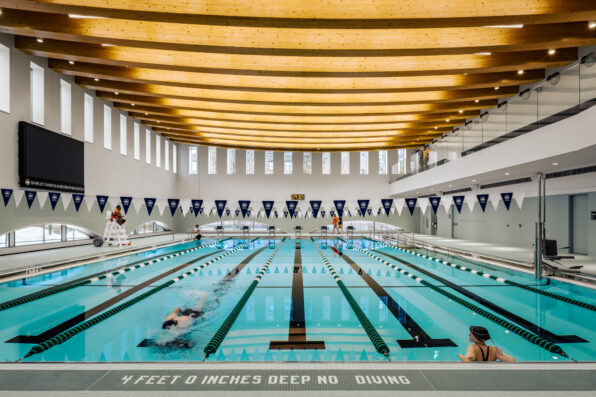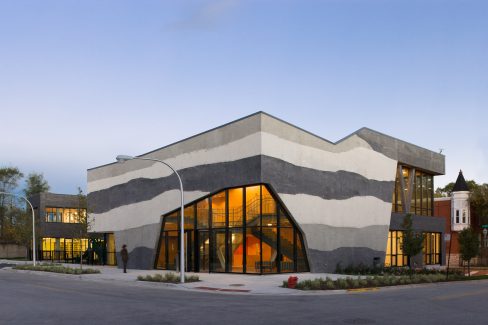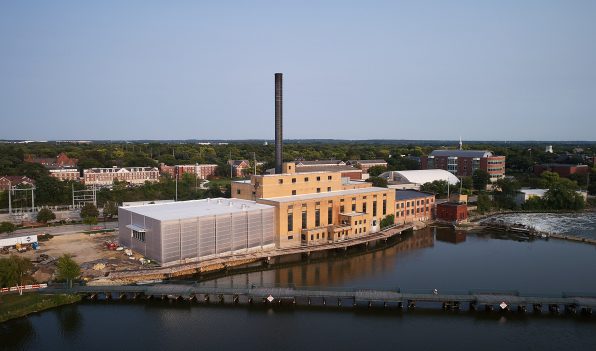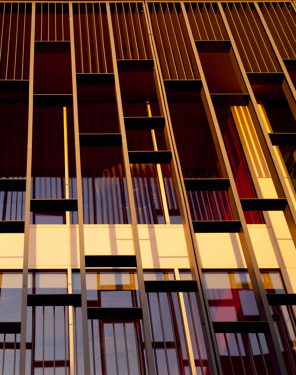Shirley Chisholm Recreation Center
Location
Brooklyn, New York City
Status
Completed 2026
Client
NYC Department of Design and Construction/NYC Department of Parks & Recreation
Type
Civic
Size
74,000 sf
Sustainability
Targeting LEED Gold
The Shirley Chisholm Recreation Center establishes a welcoming social hub for fitness, recreation, and learning in the East Flatbush neighborhood of Brooklyn. Extending out to greet the neighborhood, the Center’s sculpted architecture and transparency draw residents into its new public spaces that support health and community life.
Named after Brooklyn-born activist, educator, and politician Shirley Chisholm—the first Black woman elected to the United States Congress—the Center serves the communities she advocated for throughout her life. Preserving and extending the site’s existing recreational uses, the architecture responds to its compact urban site to maximize comfortable outdoor and indoor spaces. Projecting into a new shaded plaza, the building’s transparent main entrance—centrally located between the adjacent public school and the Center—establishes a signature welcoming gesture. Large arched windows, set into the gently curving brick façade, reinforce the building’s inviting presence and bring natural light and views deep inside.
The Center’s three lower levels are dedicated to recreation and exercise. They house a gymnasium, walking track, and double-height competition-grade swimming pool—all of which are visible from the lobby—as well as dance and fitness rooms. Openings between floors maximize visual and physical connections between programs and establish a vibrant and airy atmosphere. The Center’s upper level is designed to host a range of community amenities from afterschool programs to a media lab, named for East Flatbush business leader Dr. Roy A. Hastick, Sr. Daylit learning spaces for kids, teens, and adults lead outdoors onto a wrap-around rooftop terrace and gardens where people can connect with nature in a peaceful environment that nurtures their physical and mental health.
To achieve a low carbon footprint, the team carefully modeled and optimized the Center’s energy use. The design includes a high-performance building envelope, an energy recovery system, and all-electric heating and cooling. A whole-building life-cycle assessment guided material choices, helping to reduce the environmental impacts of extraction, manufacturing, and transport. The design also prioritizes healthy and durable materials, such as mass timber which performs well in humid pool areas. These efforts are complemented by expanded tree cover, green roofs, water use reduction strategies, and a responsible stormwater system, contributing to a healthier, more connected community and environment.
Project Team
Consigli Construction Co., Design-Builder
Wallover Architects, Aquatic Architect
Elizabeth Kennedy Landscape Architect, PLLC, Landscape Architect
Thornton Tomasetti, Civil, Structural, and Façade Engineer
WSP, MEP Engineer, AV/IT, Lighting, and Acoustics Consultant
Atelier Ten, Sustainability Consultant
McKissack & McKissack, 40SixFourArchitectureDesign, Community Engagement Consultants
Code, LLC, RPO Incorporated, Code Consultants
Awards
Award for Excellence in Design, 43rd Annual Design Awards, Public Design Commission, New York, 2025
