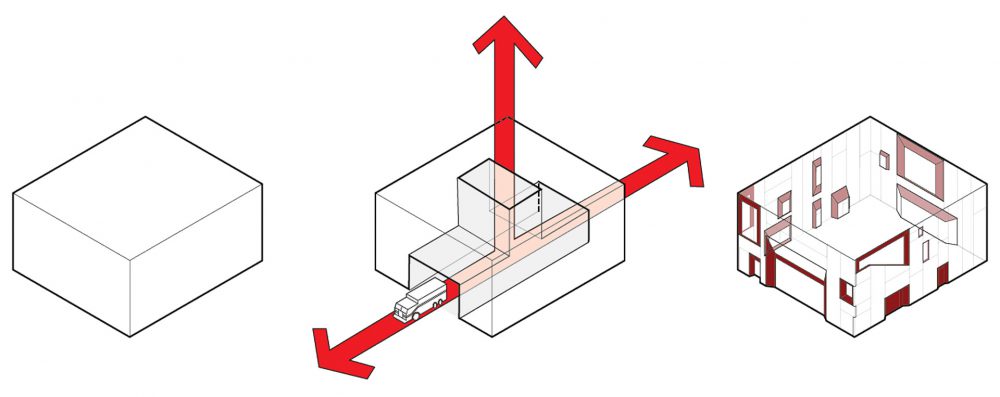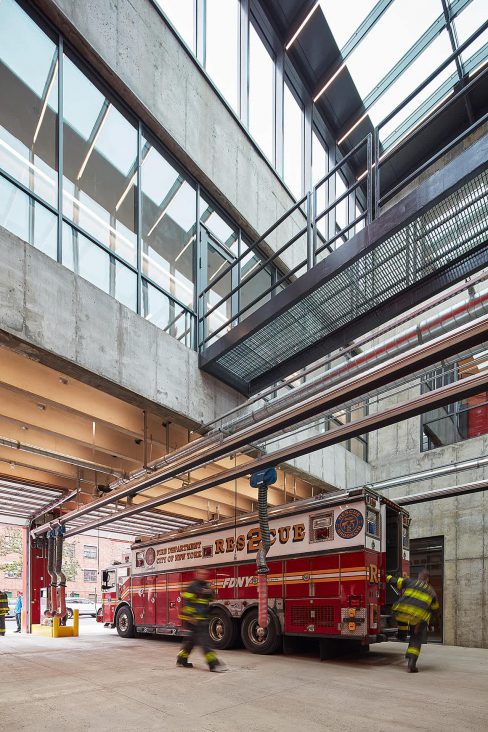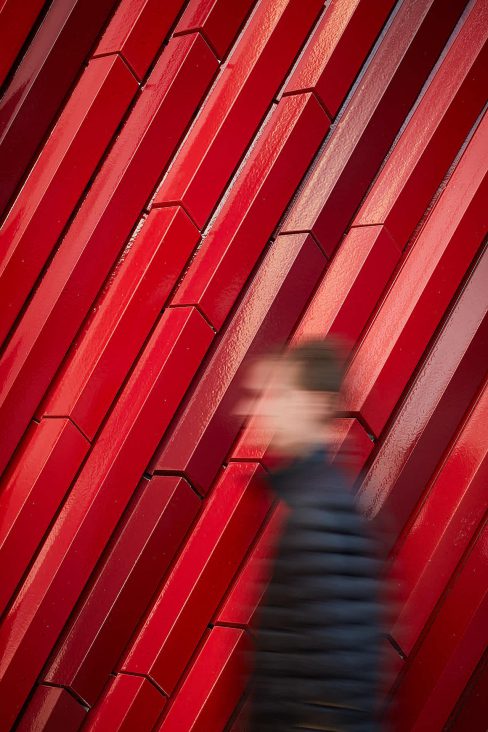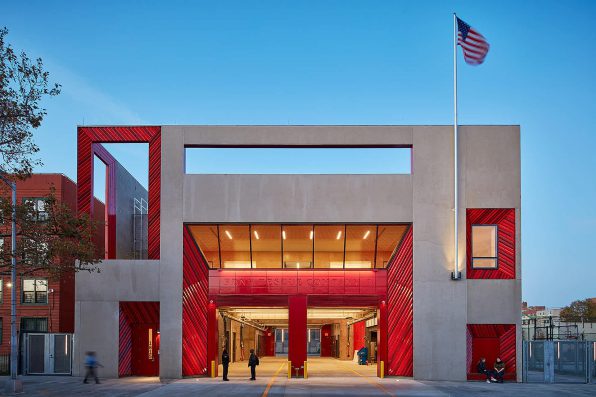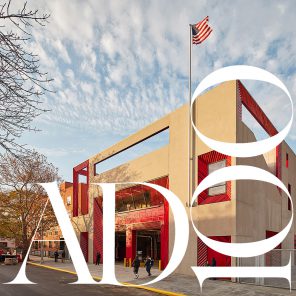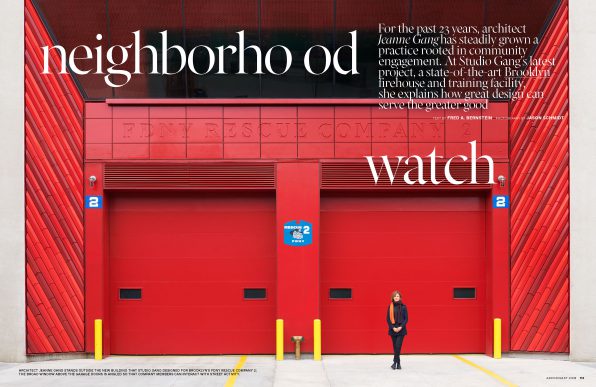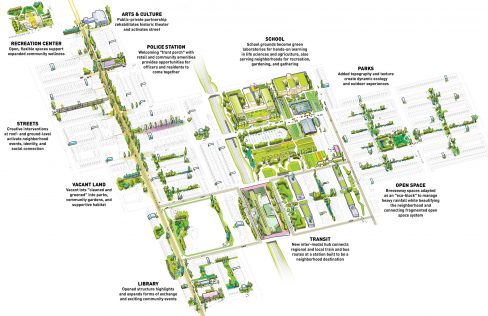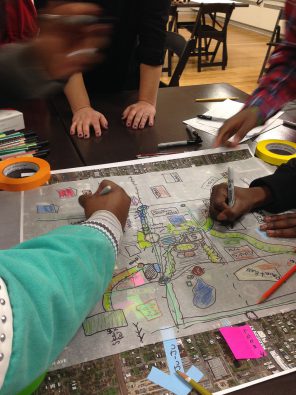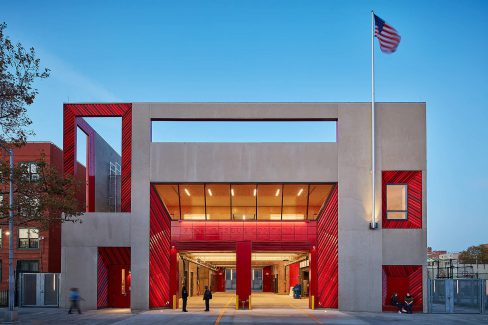Rescue Company 2
Location
Brooklyn, NY
Status
Completed 2019
Client
New York City Department of Design and Construction and Fire Department of the City of New York
Type
Civic
Size
21,400 sf
Tags
Located in Brooklyn’s Brownsville neighborhood, the new Rescue Company 2 facility is designed as a tool for training, enabling FDNY’s elite force of specialized rescue workers to stage and simulate a wide range of emergency conditions in, on, and around the building.
The rescue company is trained to respond to various emergency scenarios, from fire and building collapses to water rescues and scuba operations. During these emergencies, rescuers must often utilize voids in buildings, whether creating them to let heat and smoke out of a structure or locating them as a means of escape.
To enhance the company’s training, the new facility is organized around a large interior void, a space that extends from the ground to roof level. The void enables the team to practice rescue scenarios that mimic conditions common to the city, using its height and associated elements of balconies, bridge, doorways, ladders, and stairs. At the same time, it introduces natural light and fresh air, improving the quality of everyday life within the building.
The design also creates a communal environment that supports the well-being of the rescue workers. The kitchen is designed as a primary social space, opening onto the apparatus floor. The back yard offers a venue for much-needed down time, socializing, and outdoor grilling. Open-air porches adjacent to the exercise room and office deliver fresh air to the facility’s second floor.
A green roof, geothermal HVAC system, and solar water-heating system reduce energy use, lowering the building’s carbon footprint. With its adaptable spaces, environmental approach, and civic scale, the new Rescue 2 facility is both a neighborhood fixture and important piece of infrastructure, supporting a highly trained corps who safeguard those who call New York home.
“We were deeply impressed by the Company’s prowess and strong sense of community and wanted to create an open, highly visible new building that would expand their success and become a key public asset for Brownsville.
The new facility for Rescue 2 is designed to serve as a training tool that allows their elite team to stage and simulate emergency conditions in, on, and around the building, while also providing the neighborhood with inviting new gathering spaces that Company and community members can enjoy together.”
—Jeanne Gang
On the exterior, red glazed terracotta panels surround a smaller-scale series of voids (windows and doors) with highly crafted details animating these points of connection between the facility and the community it serves.
An early study of the tools used by emergency workers informed the design process from the beginning, and helped us to conceive of the building itself as a training tool.
Project Team
Thornton Tomasetti, structural engineer
ads, MEP/FP
Langan, civil engineer
SCAPE, landscape architect
Once–Future Office, wayfinding and signage consultant
Domingo Gonzalez Associates, lighting consultant
Toscano Clements Taylor, cost estimator
KM Associates of New York, expeditor
The LiRo Group, construction manager
ZHL Group, general contractor
High Concrete Group, precast concrete fabricator
Boston Valley Terracotta, terracotta rainscreen fabricator
Awards
Building Award, Precast/Prestressed Concrete Institute, 2021
Architecture Merit Award, AIA New York State Design Awards, 2020
Finalist, The Architect’s Newspaper, Best of Design Awards, Public Category, 2020
Finalist; Spaces, Places and Cities Category, Fast Company Innovation by Design Awards, 2020
Nominee, Best New Public Building, Untapped New York, 2020
Award for Excellence in Design, Thirty-third Annual Design Awards, Public Design Commission, New York, 2015
Related
New York Magazine — "The Elemental Architecture of Jeanne Gang"
“A Chicago architect renowned for her sublime engineering makes buildings that really work for New Yorkers.”
Architizer — "Architectural Details: Terracotta Design in Studio Gang’s New York Fire Station"
“Green technologies work in tandem with fire-engine red terracotta tiles to create a highly functional and community-oriented fire station.”
Architectural Digest — "The 2021 AD100: Studio Gang"
Architectural Digest includes Studio Gang in their annual round up of 100 architects and designers leading the industry for 2021.
Architectural Digest — "Neighborhood Watch"
“For the past 23 years, architect Jeanne Gang has steadily grown a practice rooted in community engagement. At Studio Gang’s latest project, a state-of-the-art Brooklyn firehouse and training facility, she explains how great design can serve the greater good.”
ARCHITECT Magazine — "FDNY Rescue Company 2"
“Because the new building’s usable floor area was limited, . . . Studio Gang had to get creative to integrate training facilities as well. And so the firm designed two firehouses in one. . . . ‘This little toolbox is about taking an ordinary building and creating opportunities with it,’ Jeanne Gang says.”
ARCHITECT Magazine — "Studio Gang's FDNY Rescue Company 2 Rethinks the Modern Firehouse"
“In this podcast episode, founding principal Jeanne Gang, FAIA, discusses how her firm merged form and function with sustainability and transparency to realize a design that not only keeps its firefighters safe, but also serves as a touchstone for local residents.”

