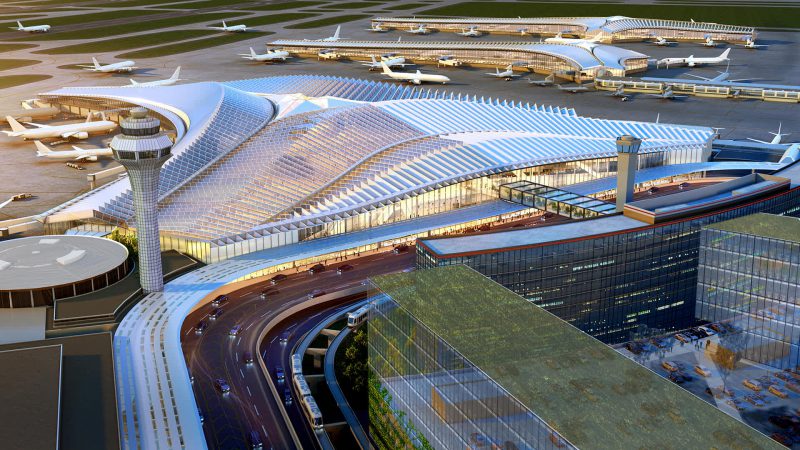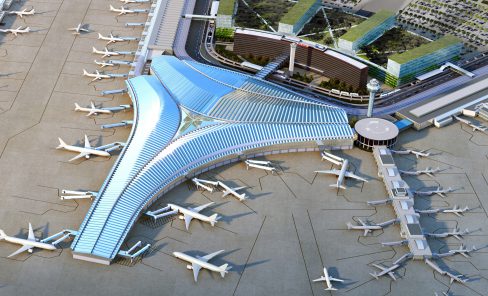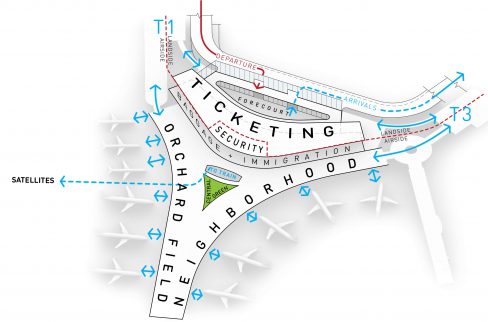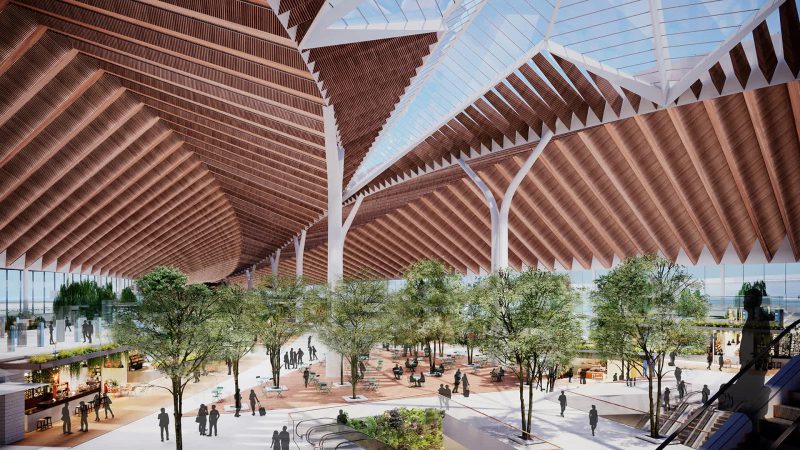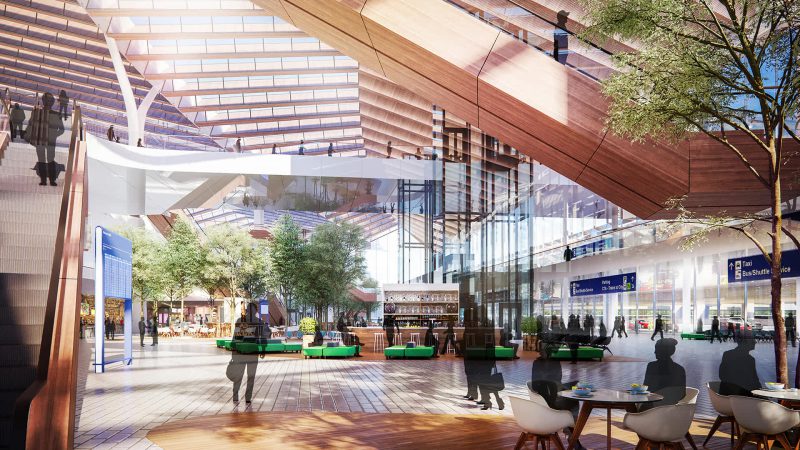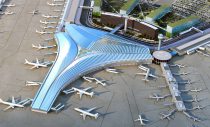O'Hare Global Terminal
Location
Chicago, IL
Status
In design
Client
City of Chicago
Type
Civic, Infrastructure
Size
2,200,000 sf
Sustainability
Targeting LEED Gold equivalent
Tags
The O’Hare Global Terminal is designed to celebrate Chicago’s history as a city shaped by lines of movement and extends that legacy for the 21st century. Like the confluence of the branching Chicago River, the design’s three volumes converge in a central hub that establishes a vibrant new neighborhood in the heart of O’Hare’s campus.
Smoothly bending to increase efficiency, wayfinding, and connectivity, the tripartite design merges terminal and concourse into a single building that is uniquely evocative of the city of Chicago. At the branches’ confluence, a dramatic Oculus welcomes visitors under a six-pointed glass skylight whose geometry references the Chicago flag.
Surrounding the Oculus is a rhythmic, pleated roof of long-span steel trusses. Clad in wood and emphasizing the building’s curving form, the pleats are spaced and oriented to maximize natural daylight and energy efficiency. From inside, their directionality gently guides passengers through the space. When seen from above, the building’s form greets passengers with an easily recognizable, distinctly Chicago icon: the city’s “Y symbol,” or Municipal Device, that represents the branching Chicago River.
“The new Global Terminal is a critical project to unlock O’Hare’s potential as a leader in aviation and Chicago’s future success as a contemporary, truly global city. As a Chicagoan, I understand deeply the importance of O’Hare to our city’s identity, and I am honored that my hometown has provided my team the opportunity to realize a design that can demonstrate Chicago’s unique culture, traditions, and diversity to visitors and residents alike.”
—Jeanne Gang
The roof is supported by Y-shaped columns spaced over 100 feet apart that distribute the structural load, maximizing open circulation and ensuring flexibility to accommodate change over the terminal’s lifespan.
A light-filled Mezzanine above the concourse houses ticketing and security for departing passengers. Culminating in a dramatic Overlook, the Mezzanine offers expansive views of the airfield beyond and of the neighborhood and gates below.
Beneath the Oculus, a vibrant new neighborhood unfolds around the expansive Central Green. With lush planters, trees, and comfortable street furniture, this is a flexible space that can support pop-up events, music, and informal gathering. The greenery extends through the terminal’s three branches, framing boulevards of restaurants, shops, and retail that together evoke a lively Chicago neighborhood street.
Architecture, Engineering, and Consultant Team
Solmon Cordwell Buenz (SCB), executive architect
Corgan, aviation architect
STLarchitects, associate architect
Milhouse Engineering and Construction, lead engineer
Magnusson Klemencic Associates, structural engineer
Garza Karhoff Engineering, structural engineer
Kimley-Horn and Associates, civil engineer
Infrastructure Engineering, civil engineer
Syska Hennessy Group, MEP/FP engineer; conveyance
OLIN, landscape architect
Site Design Group, landscape architect
dbHMS, sustainability; lighting consultant
Transsolar KlimaEngineering, sustainability consultant
Shen Milsom & Wilke, acoustics consultant
Space Haus, art integration/lighting consultant
Morlights, lighting consultant
Cardosi Kiper Design Group, architectural graphics & wayfinding consultant
Front Inc., enclosure consultant
Aero Systems Engineering, airfield planning consultant
BNP Associates, Inc., baggage handling systems consultant
Cage, Inc., baggage handling systems consultant
Virtual Energy Solutions, baggage handling systems consultant
Communication Resources Northwest, communications advising
Faithful + Gould, cost estimating
Vistara Construction Services, cost estimating
2IM Group, document control
Jensen Hughes, life safety & code compliance consultant
Architrave, Ltd., life safety & code compliance consultant
TransSolutions, simulations
ArchiTech Consulting, Inc., specifications
Morreale Strategic Communications, strategic communications
Ross & Baruzzini, Inc., technology & special systems consultant
Montel Technologies, technology & special systems; baggage handling systems consultant
Catalyst Consulting Group, technology & special systems; baggage handling systems consultant
TranSmart Technologies, Inc., technology & special systems; baggage handling systems consultant
Related
Chicago Tribune — "O’Hare expansion set to take off under hometown architect Jeanne Gang"
“We like the idea that someone with deep local roots is creating the city’s next-level link to the world. We’re counting on Gang to lift the O’Hare experience to new heights.”
Studio Gang-led Team Wins Competition to Design Global Terminal and Concourse at Chicago's O'Hare Airport
Studio Gang-led team Studio ORD has won the international competition to design the first global alliance terminal in the United States. Learn more
Crain's Chicago Business — "Chicago is Right to Keep O'Hare Revamp on Track"
“With an eye-catching design by Chicago architect Jeanne Gang and cutting-edge technologies on par with next-generation airports popping up around the world, the new terminal would bring O’Hare up to 21st-century standards.”
