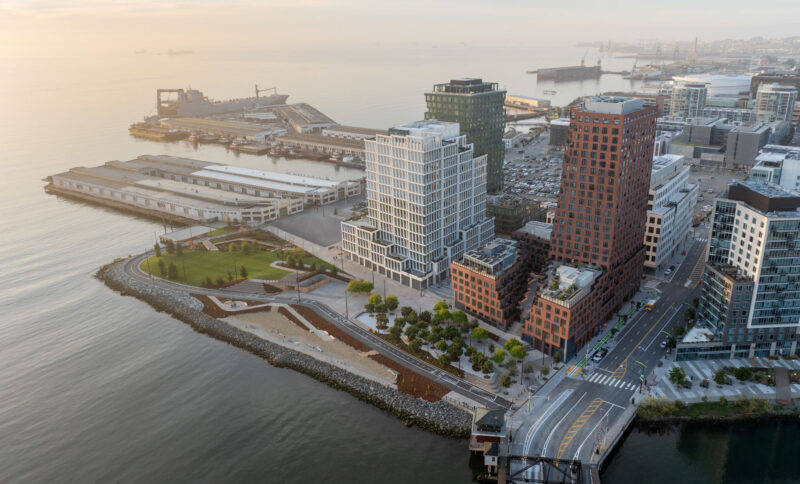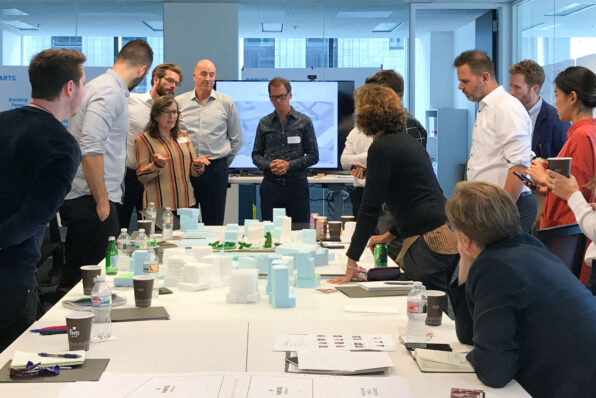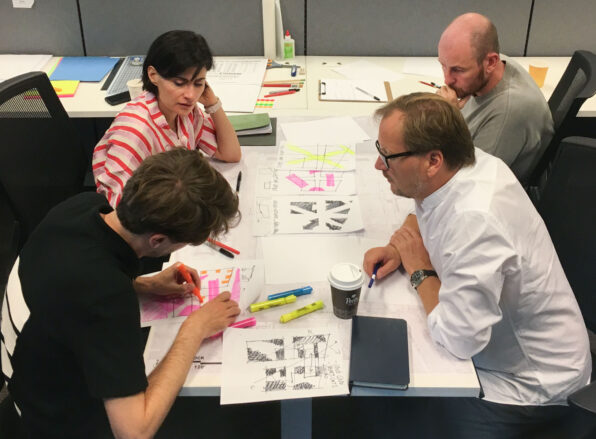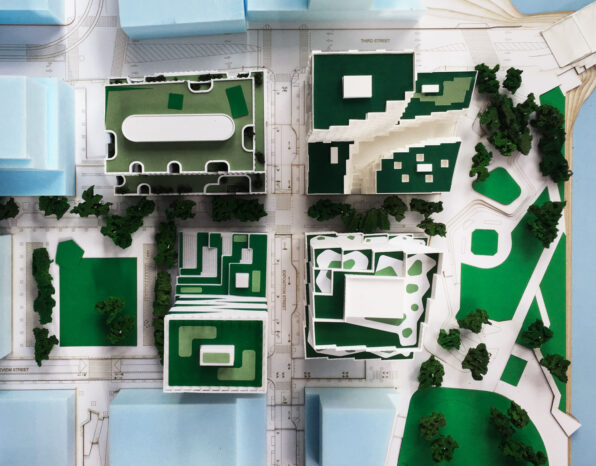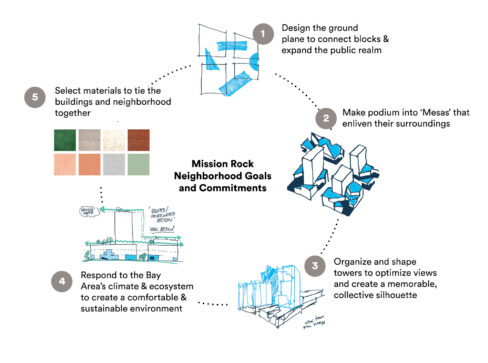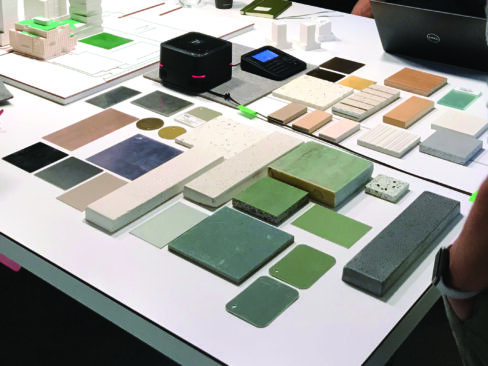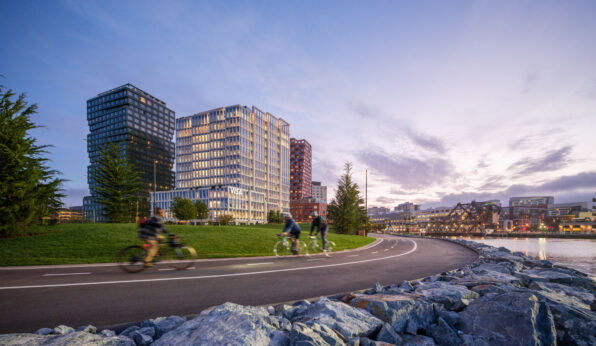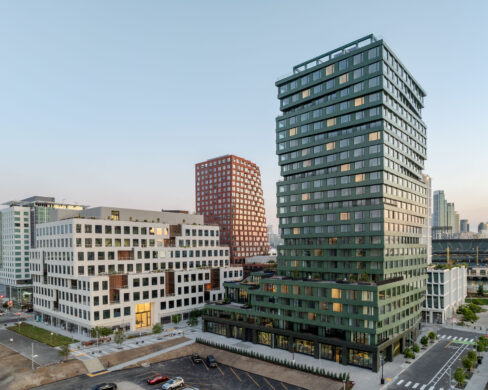Mission Rock Design Cohort Leadership
Location
San Francisco, CA
Status:
Design Cohort Leadership Phase completed 2018
Client
Mission Rock Partners (San Francisco Giants and Tishman Speyer)
Type
Planning
Size
28 acres
How can we lead multiple design teams to create a place that’s greater than the sum of its parts?
In 2010, the Port of San Francisco and the San Francisco Giants baseball organization entered a partnership to transform a 28-acre site on San Francisco Bay from a parking lot into one of the city’s largest mixed-use waterfront developments. After more than a decade of community outreach and planning, the Giants and the Port—in partnership with Tishman Speyer—engaged Studio Gang to help deliver the first phase of Mission Rock.
As part of that engagement, Studio Gang developed and led a strategic design process to ensure that the transition from master plan to architecture not only was seamless and collaborative, but also resulted in a holistic and distinctive new neighborhood from day one.
The Studio guided a Design Cohort of four independent architecture firms—each assigned to design a separate parcel at Mission Rock—through a collective design process that leveraged the combined talents of the full group. The overall aim was to ensure that the neighborhood’s buildings, shared systems, and public realm were not designed in isolation but in relationship to one another.
Through facilitating design workshops, technical exchanges, group discussions, site tours, and more, Studio Gang led the multiple design firms to take mutual responsibility for the success of the development as a whole—while also allowing the architecture and urban design work of each individual firm to benefit from the knowledge, creativity, and critical insights of their peers and client group.
With this uniquely collaborative approach, phase one of Mission Rock has now produced a welcoming neighborhood that harmoniously blends the different perspectives of the Design Cohort. The process serves as a model for future phases of work at Mission Rock, as well as additional large-scale developments that seek to make a potent contribution to the life of their cities.
Design Cohort
Design Cohort Project Team
Adamson Associates Architects, Architect of Record
Magnusson Klemencic Associates, Structure
Heintges, Façade Consultant
WordSearch, Place Strategy Consultant
Runyon Group, Retail and Real Estate Consultant
