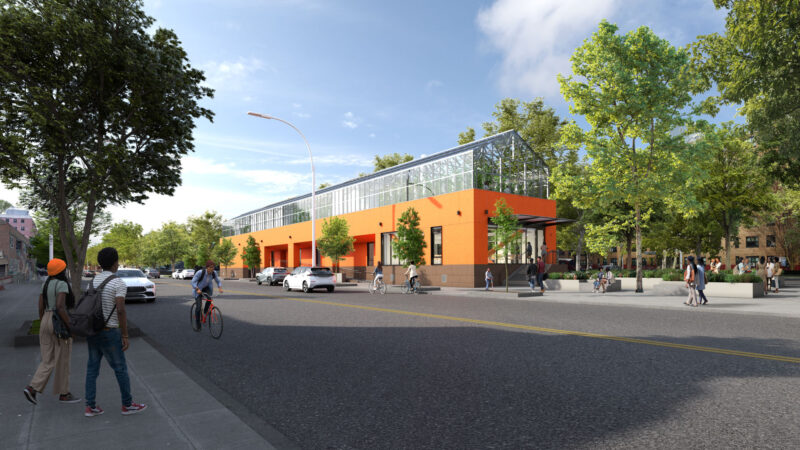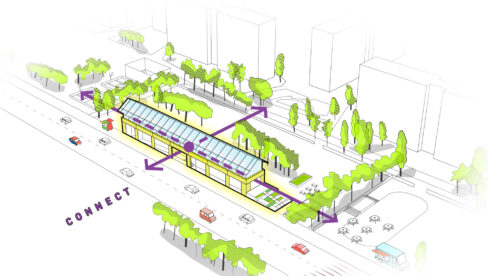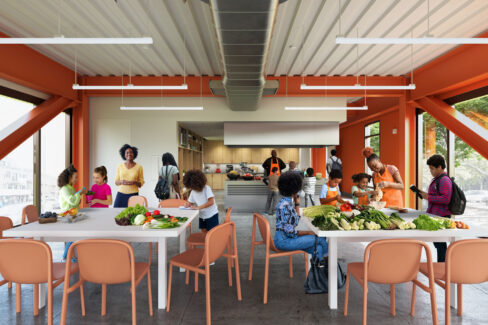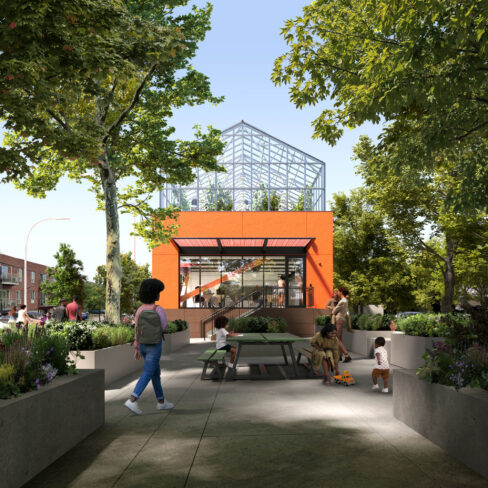Marlboro Agricultural Education Center (MAEC)
Project Name
Marlboro Agricultural Education Center (MAEC)
Location
Brooklyn, NY
Status
Under Construction
Client
New York City Department of Design and Construction (DDC); New York City Housing Authority NYCHA
Type
Civic
Size:
9,900 sf
Sustainability
Targeting LEED Gold
Reimagining a more just and inclusive food system, the Marlboro Agricultural Education Center transforms the grounds of a New York City Housing Authority (NYCHA) campus into a welcoming hub for multigenerational education, job training, and community leadership in nutrition and urban agriculture.
Guided by the mission of its nonprofit operator, The Campaign Against Hunger (TCAH), the Center builds on long running efforts across the city to strengthen food autonomy and security in underserved neighborhoods. The new building, located in Brooklyn’s Gravesend neighborhood, brings diverse, community-orientated programs to the western edge of Marlboro Houses, a typical NYCHA campus featuring residential towers set back from the street. The design strengthens connections with the surrounding neighborhood and campus through generous sidewalk frontage and large windows that reveal the activities within. A central, accessible entrance and public terrace with plantings and seating invites people to explore the building.
Natural light activates flexible teaching and community spaces on the ground floor where people can attend cooking and nutrition programs and collect fresh, high-quality produce, while the upper level supports a working greenhouse dedicated to hydro- and aquaponics. Complementing but offset from the surrounding urban fabric, the Center’s bright plaster façade and transparent upper level generates a sense of warmth and openness that enlivens both street and campus.
Introducing density to the expansive site and maximizing efficiency through its compact footprint, the building models a sustainable way forward for buildings at the center of the food justice movement. The design incorporates passive heating and cooling, solar access for growing, all-electric systems, rainwater storage and reuse, and durable materials. Together these strategies establish a vibrant place that is designed to support residents over the long term as they collectively grow a more just future.
Project Team
The Campaign Against Hunger, Project Operator
Consigli Construction Company, Design-Build Contractor
Eponymous Practice, Landscape Architect
Thornton Tomasetti, Structural Engineer, Sustainability, Resiliency, Envelope Compliance Consultant
Philip Habib & Associates, Civil Engineer
Langan, Geotechnical Engineer
BALA Consulting Engineers, MEPFP
Renfro Design Group, Lighting Design Consultant
Urban Arborists, Arborist
VDA, Vertical Transportation Consultant
LSTN, Audio-Visual, IT, Security Consultant
CODE LLC, Code Consultant
Karp Strategies, Community Engagement Consultant
Hopkins Foodservice, E. Friedman, Food Service Consultant
Agritecture, Greenhouse Agriculture Consultant
Prospiant, Greenhouse Enclosure Design



