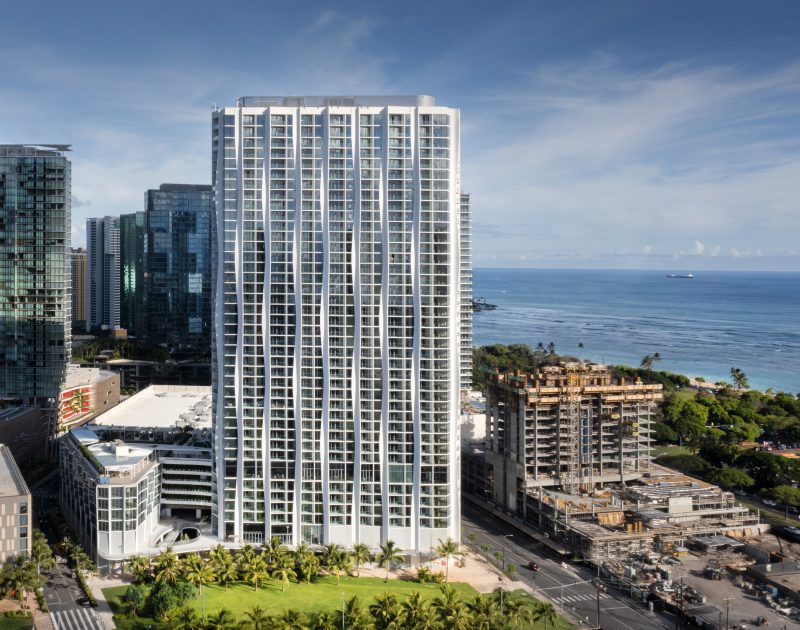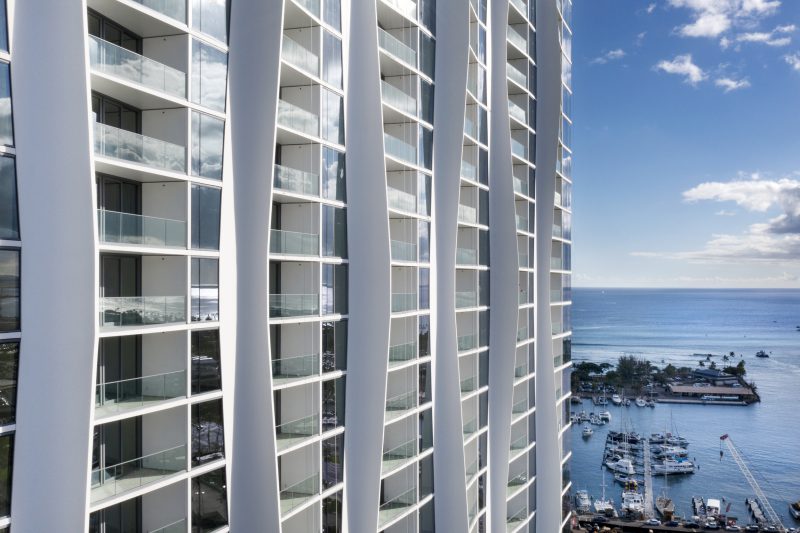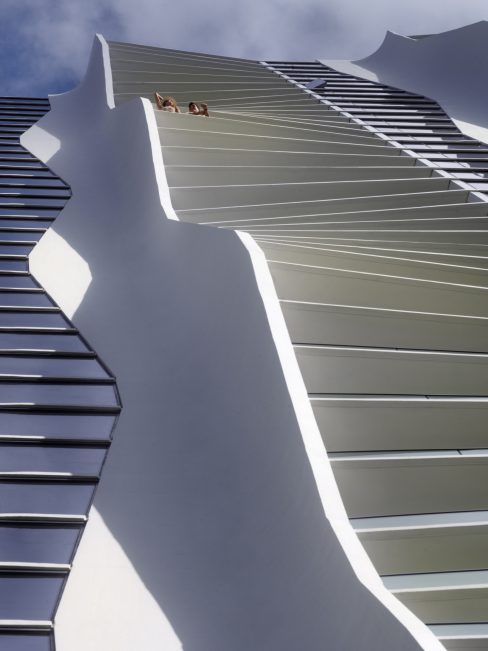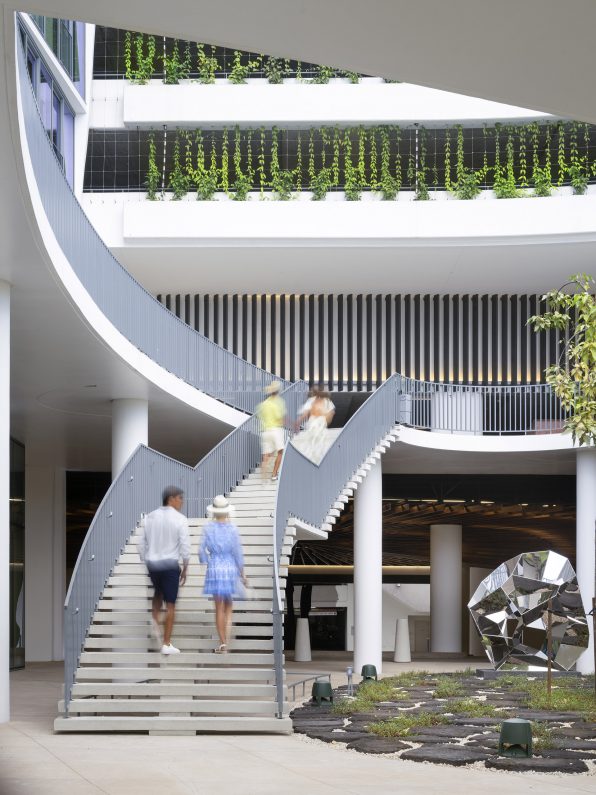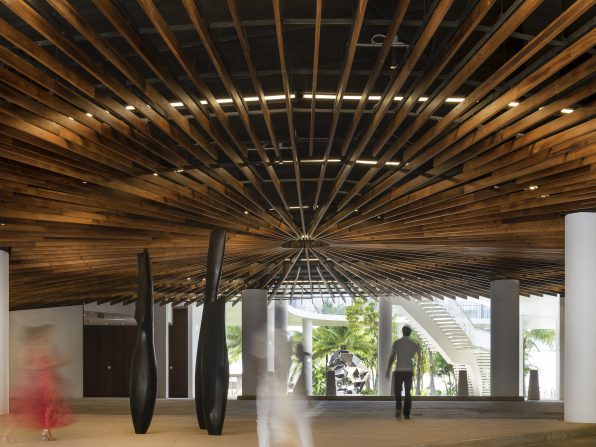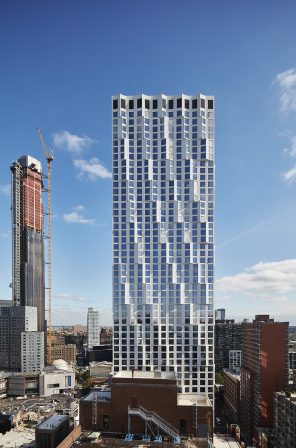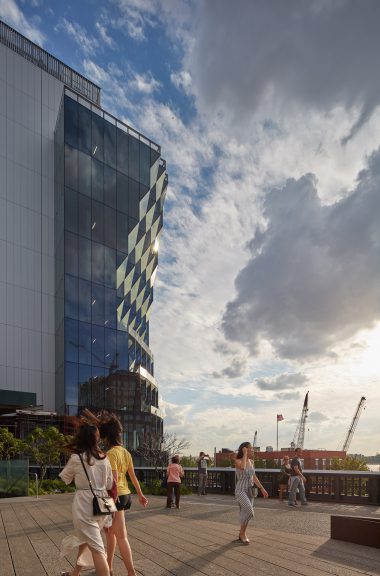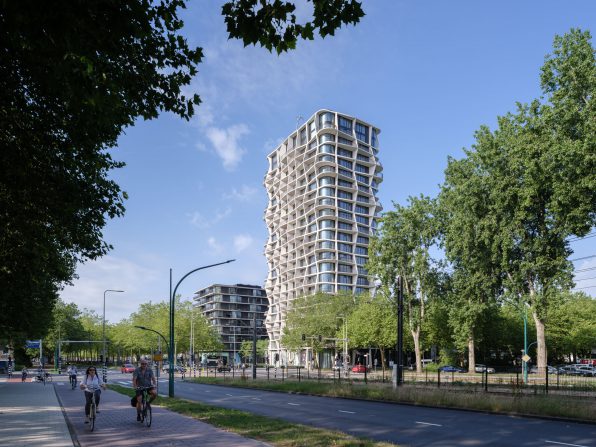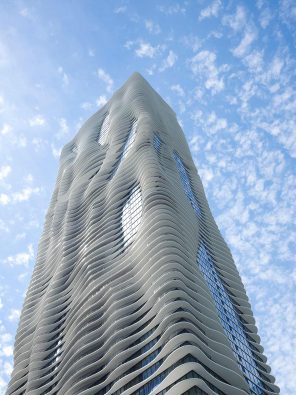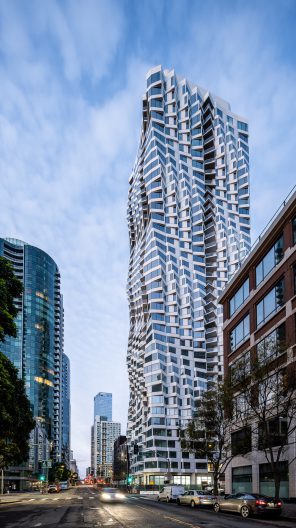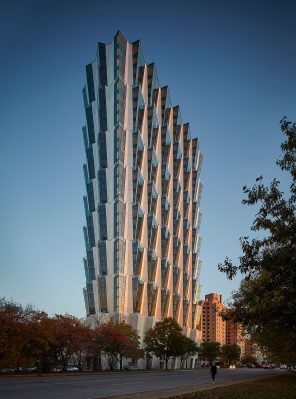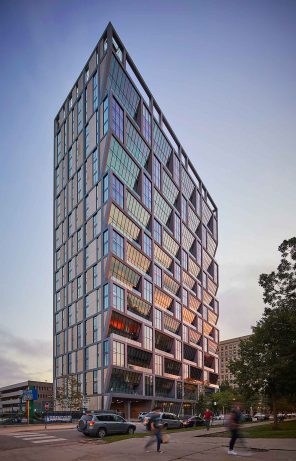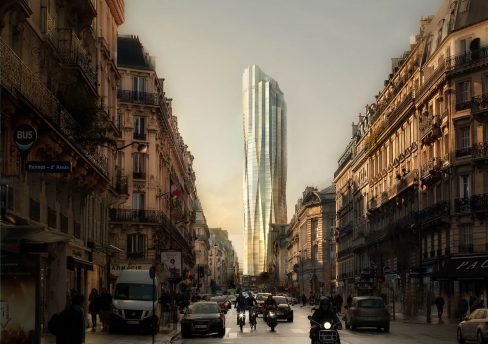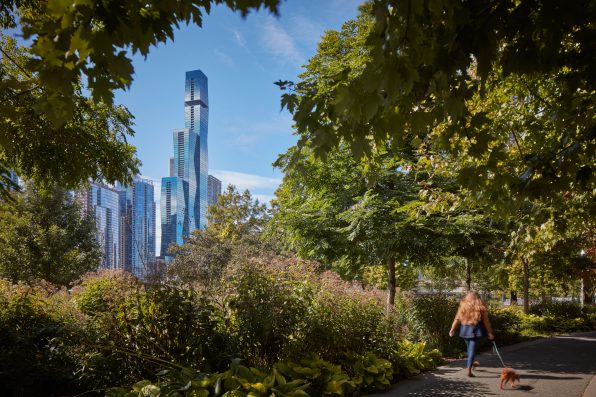Kō’ula
Location
Honolulu, Hawaii
Status
Completed 2022
Client
Howard Hughes Corporation
Type
Residential
Size
941,000 sf / 41 stories / 566 units
Sustainability
LEED Gold Certified
Tags
Located in the heart of Honolulu, just a few blocks from the Pacific Ocean, Kōʻula is a new residential building designed to bring the benefits of island living to today’s citydwellers—embracing Hawaii’s sense of community, mild climate, lush vegetation, and many other natural wonders. Blending indoors and outdoors, the architecture gently bends to increase views of the ocean and mountains, while offering a gradient of social spaces that help residents connect with each other and the surrounding neighborhood.
The building is designed from the inside out to seamlessly connect inhabitants with nature. Like many of the island’s native grasses that stretch toward the sun, the individual residences subtly peel off from the central core and angle themselves toward the coastline to capture views of the Pacific, the city, and the Ko’olau Range. Each tower home extends outdoors into a spacious balcony (lānai) that allows fresh air and natural light into the interior year-round while also self-shading to keep temperatures comfortable and improve environmental performance.
The building’s expressed vertical structural system is made up of wallumns, a hybrid element that serves as both wall and column. Stacked over the building’s height, the wallumns support and shade the lānais and provide for column-free interiors that offer flexible layouts within a variety of apartment types.
At ground level, an interior courtyard and adjacent planned park create inviting destinations for residents and the public, contributing to a pedestrian-friendly environment. Activated by the building’s dining and retail spaces, the park will support recreation as well as community events. Atop the building’s podium, a shared amenity deck provides residents with an outdoor social center offering views of the park below and the ocean and mountains beyond.
Project Team
Yabu Pushelberg, interior designer
Baldridge & Associates Structural Engineering (BASE), structural engineer
Wilson Okamoto, civil engineer
Interface Engineering, MEP engineer and security consultant
Coen + Partners, landscape architect
WSP, sustainability and LEED consultant
Morlights, lighting consultant
CENSEO AV + Acoustics, acoustic consultant
Curtainwall Design Consulting (CDC), facade and facade access consultant
Lerch Bates, vertical transportation consultant
Robert Schwartz & Associates, specifications
Hawaiian Dredging Construction Company, general contractor
Awards
First Place, American Concrete Institute Excellence in Concrete Construction Awards, High-Rise Buildings Category, 2024
