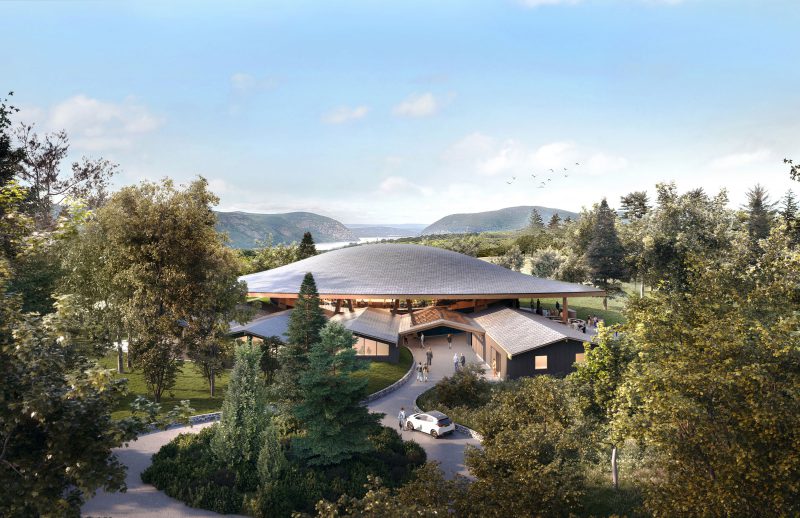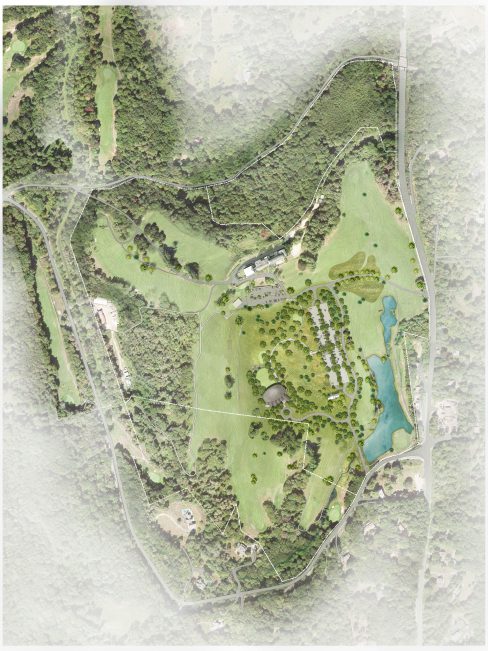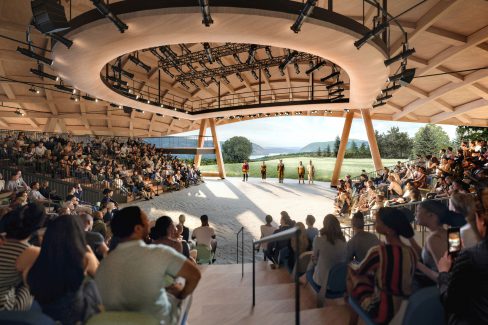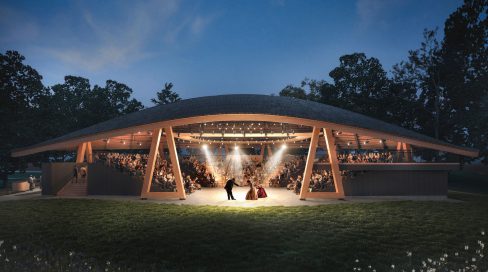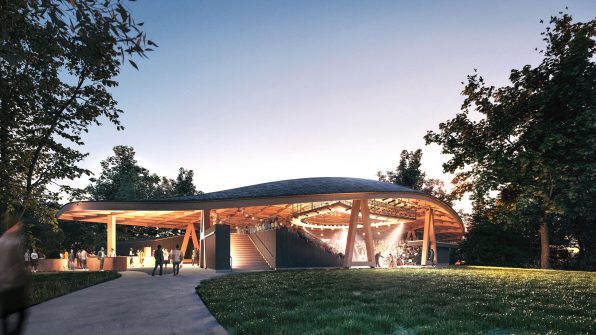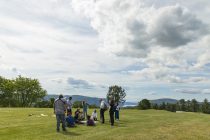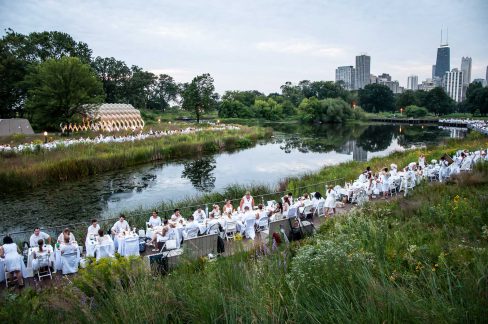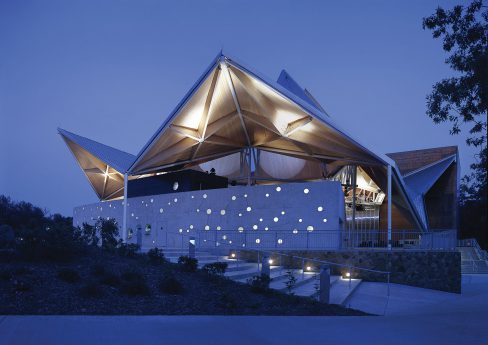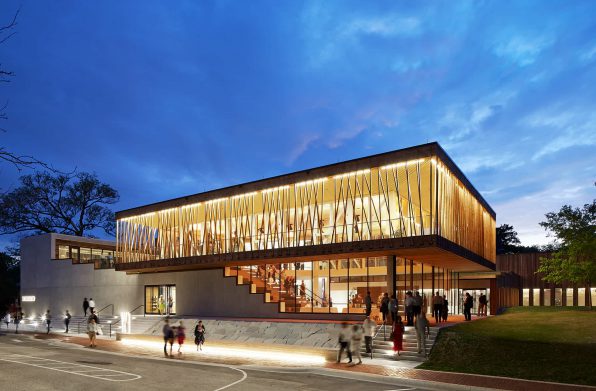Samuel H. Scripps Theater Center at Hudson Valley Shakespeare
Location
Garrison, New York
Status
Under construction
Client
Hudson Valley Shakespeare
Type
Cultural
Size
26,000 sf
475-seat theater
Sustainability
Targeting LEED Platinum
Tags
The new Samuel H. Scripps Theater Center establishes a permanent home and more versatility for the actors, audience, and back-of-house of Hudson Valley Shakespeare (HVS), one of New York’s most beloved open-air theater companies. The gently curved, timber-framed grid shell improves year-round functionality while evolving HVS’s tradition of immersive performances, opening directly onto the revitalized landscape and framing views of the highlands along the Hudson River. Architecture and nature work together to create a transformative new cultural destination for New York and the wider performing arts community.
Since its first season in 1987, HVS’s productions have been staged in a seasonal tent at Boscobel House and Gardens overlooking the Hudson River. The new design on a nearby site remains open to the elements but elevates the overall theatrical experience for both actors and visitors through improved rehearsal, performance, and amenity spaces; expanded accessibility for more diverse audiences; and technical additions that open up new opportunities for HVS productions. The landscape design replaces the site’s water-intensive former golf course with restored native grasses and wetlands that support biodiversity and decrease resource use.
Conceived as a single, fluid gesture—like the wing of a bird—the design encompasses the theater’s disparate functions, vastly improving circulation between spaces and across the site and enabling a wider range of cultural and community programming. Supported by exposed timber A-frame columns, the building’s natural material palette and curved shade structure help the design blend into the rolling landscape. Positioning nature at the forefront of the theater’s creative work, the stage’s proscenium arch serves as both an entrance for patrons and actors, and a natural backdrop for the company’s open-air performances. Picnic lawns on the hill around the theater encourage visitors to gather before and after shows to enjoy sweeping views.
Natural ventilation and solar shading around the roof’s perimeter help passively cool the building. They work in tandem with the project’s other green strategies, including low-carbon mass timber, photovoltaic panels, rainwater harvesting and reuse, and increased biodiversity, to target LEED Platinum—the first such certification for an purpose-built open-air US theater. Through its care for the environment, and the planet more broadly, the design aims to ensure the company’s productions and the diversity of the natural world remain center stage for many seasons to come.
Project Team
Nelson Byrd Woltz, landscape architect
Thornton Tomasetti, structural engineer
Fisher Dachs Associates, theater consultant
Threshold Acoustics, acoustic and AV consultant
Buro Happold, MEP, FP, IT, security engineer and sustainability consultant
Tillotson Design Associates, lighting consultant
Badey & Watson, survey, traffic, and civil engineer
Flyleaf Creative Inc., signage and wayfinding consultant
Tectonic Engineering geotechnical engineer
Consigli, construction manager
Related
New York Times — "Hudson Valley Shakespeare Festival Finds First Permanent Home"
Studio Gang to design a year-round home for the regional cultural anchor.
