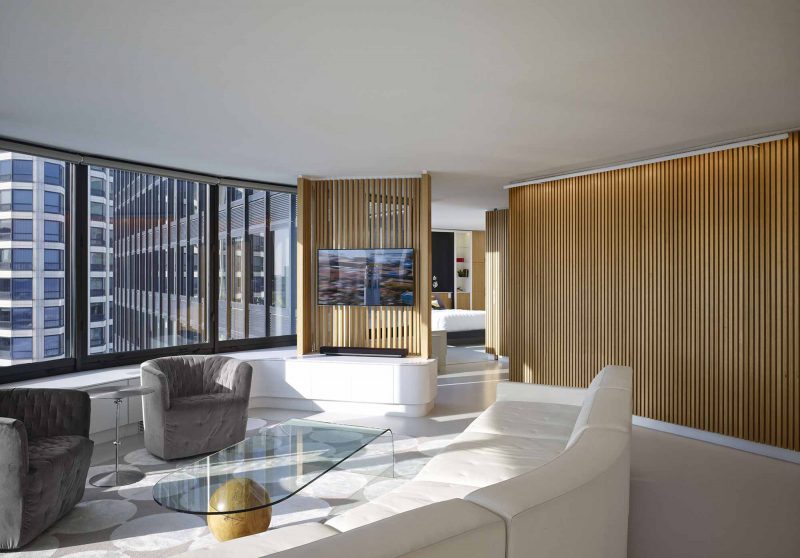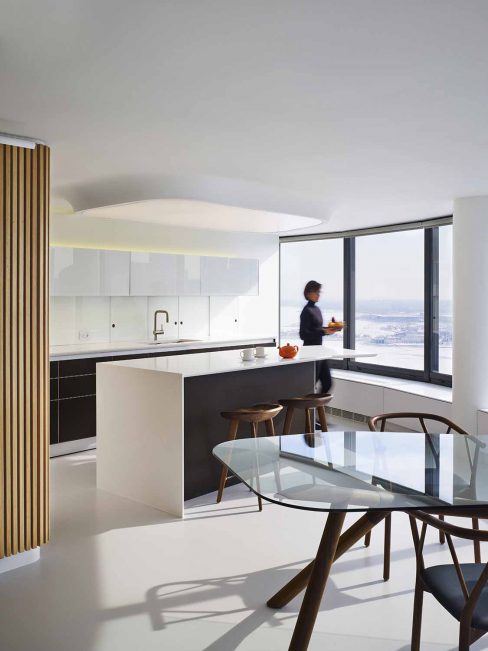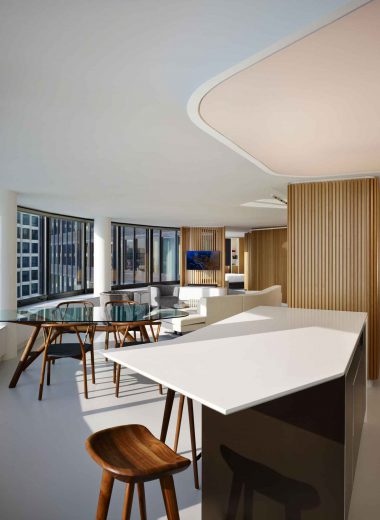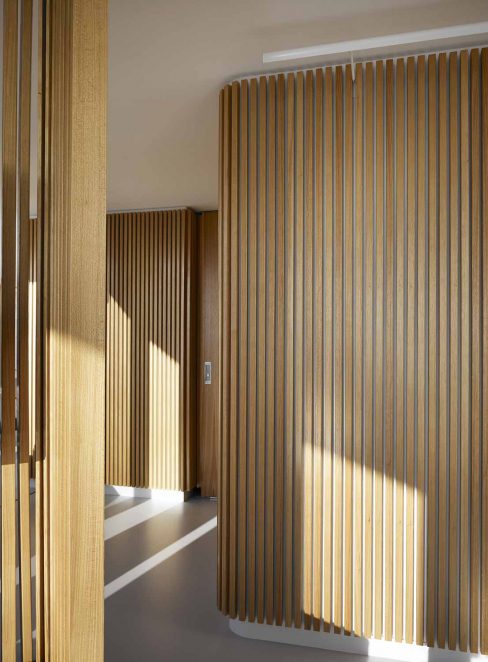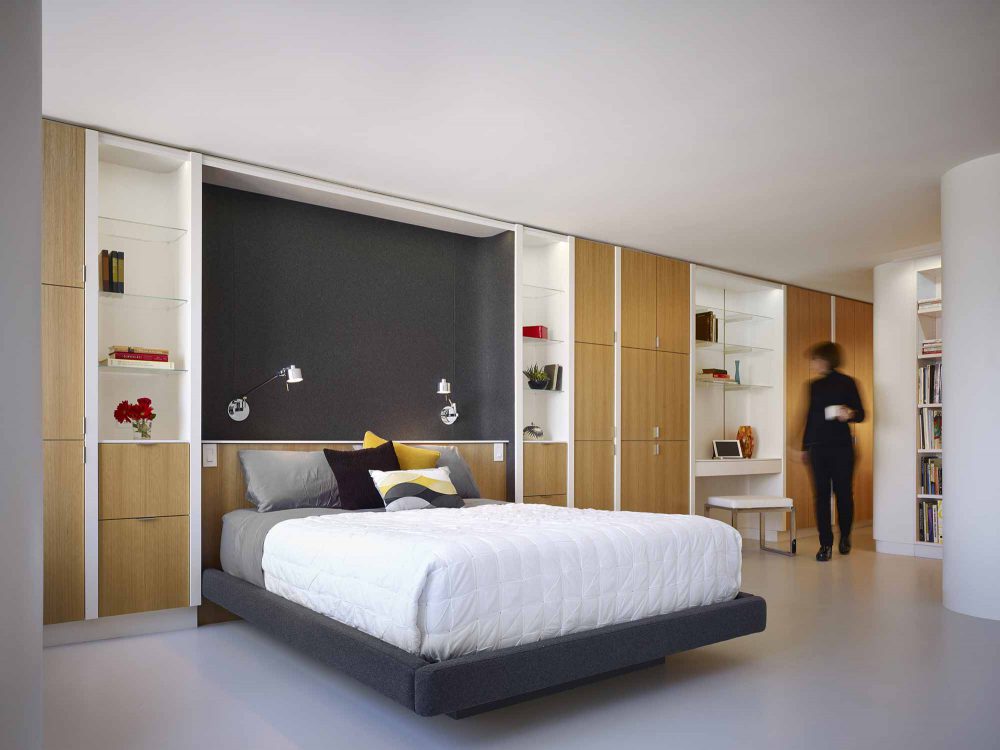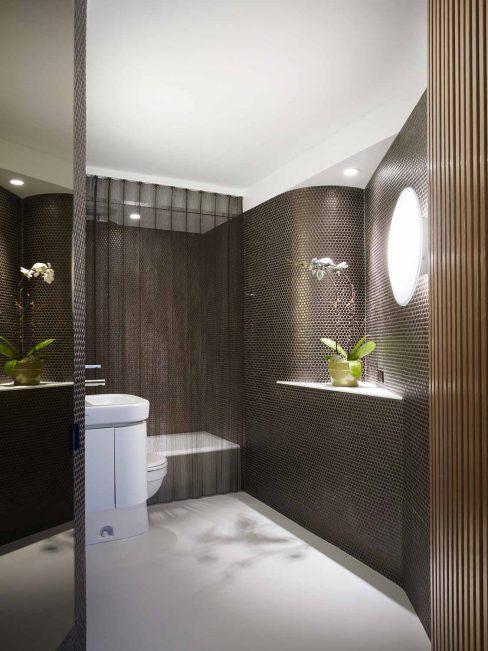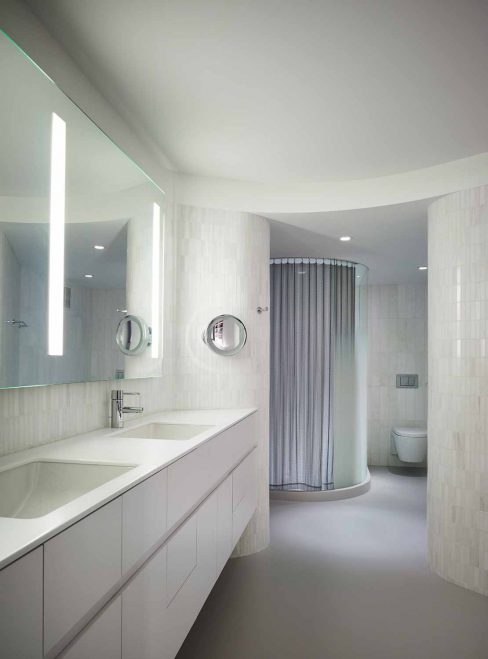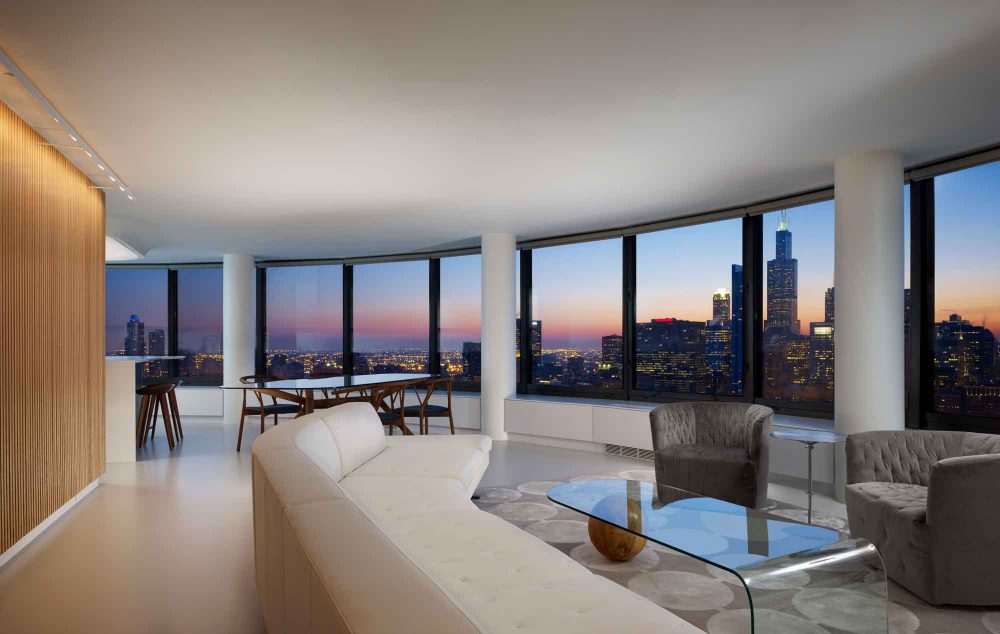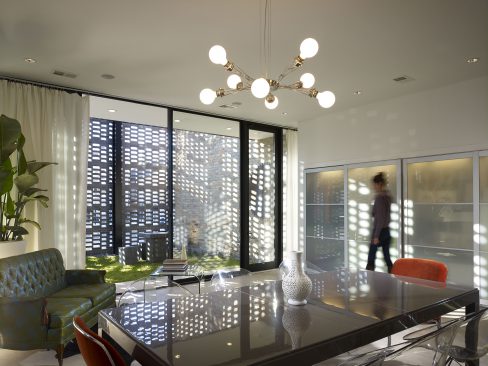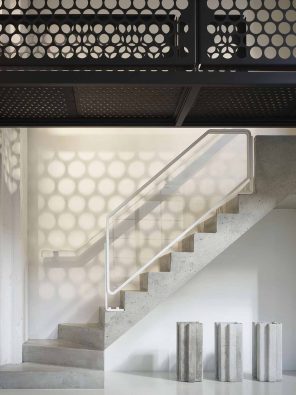Harbor Point Residence
Location
Chicago, IL
Status
Completed 2014
Type
Residential
Size
1,900 sf
Tags
Located in the Harbor Point high-rise, a 52-story tower constructed in the early 1970s, this residence was originally two separate apartments.
Combining the units into a single, 1,900-sf home, the design makes use of a limited palette of finishes and colors to simplify and expand the space while enhancing its incredible views of the city.
Eliminating corners and edges and developing seamless transitions from one material to the next, the interior explores geometries of the exterior architecture. Corian window seats, plaster ceilings, and the joint-free urethane floor surface subtly bounce sunlight through the unit while smoothly connecting every room. Service spaces are collected behind vertical Hickory rails to create a continuous envelope that connects the primary rooms. Together, the materials, finishes, and details create an open, inviting, light-filled space that overcomes the limitations of the 1970s-era construction.
