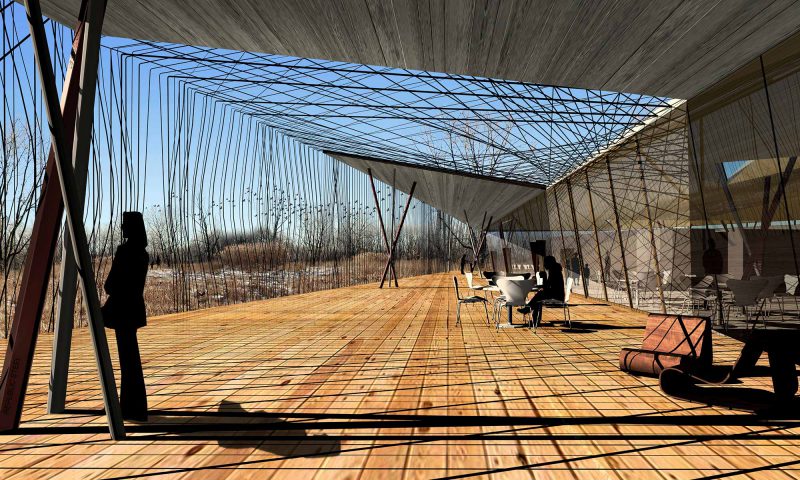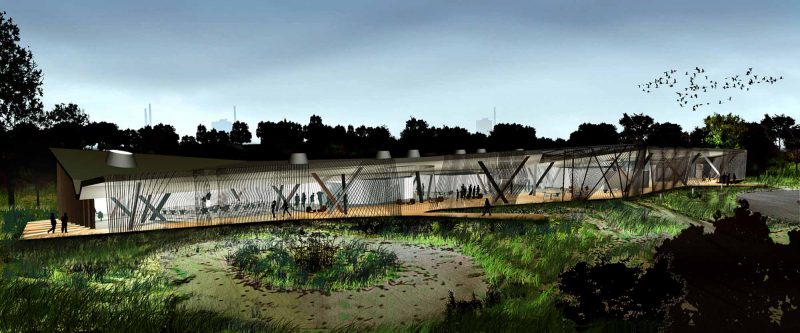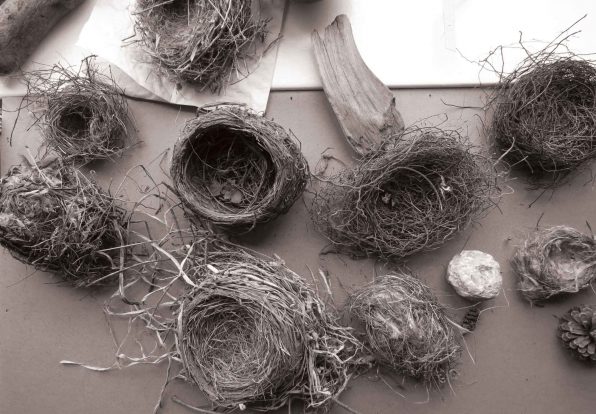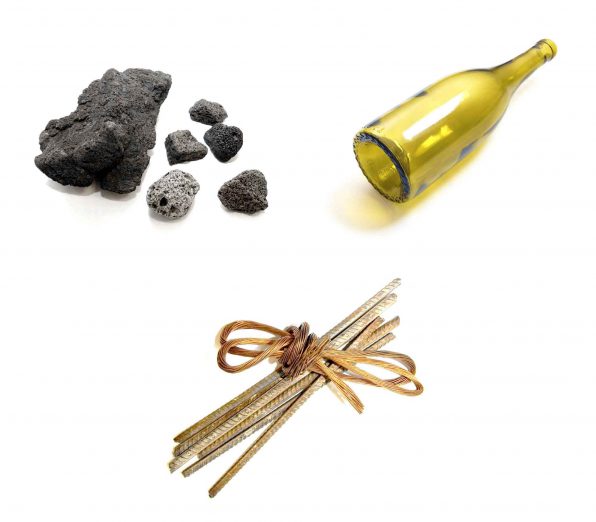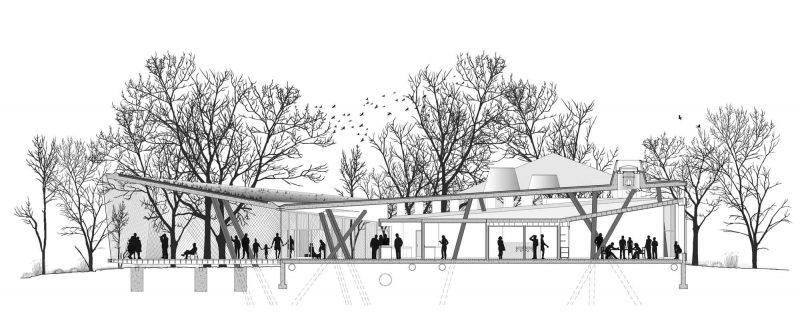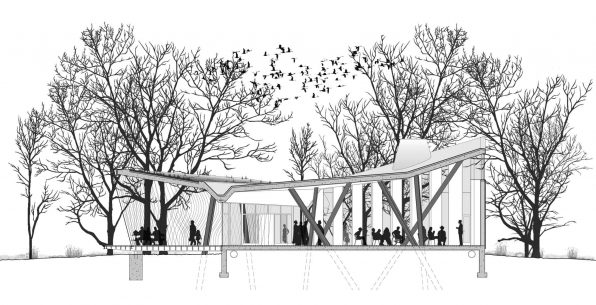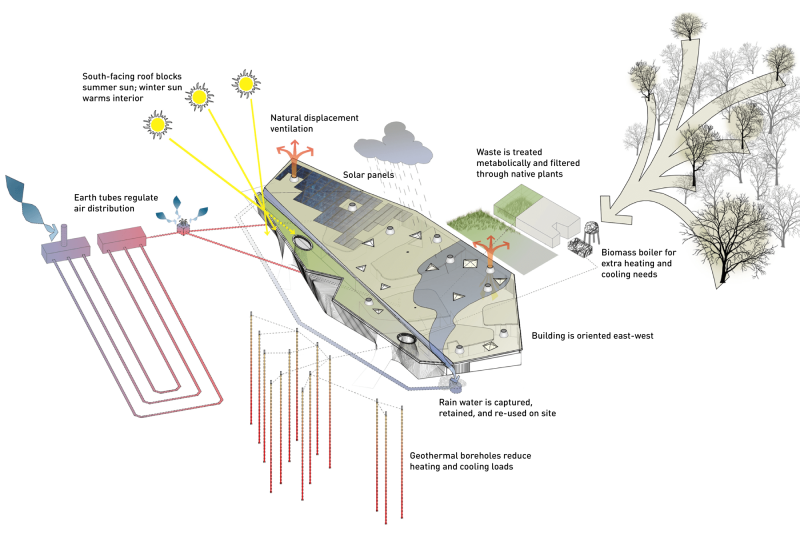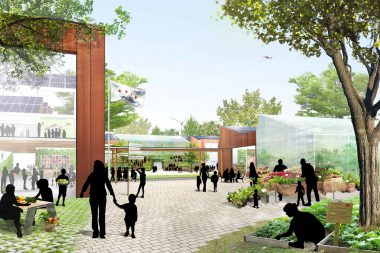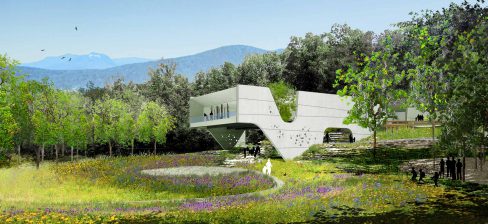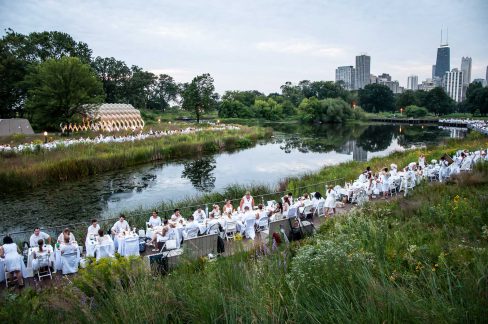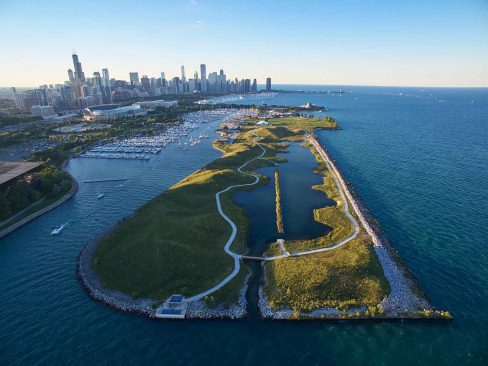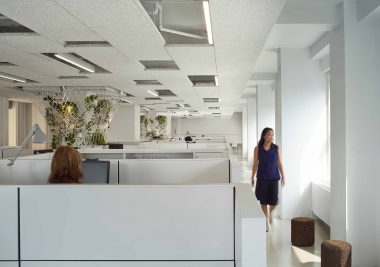Ford Calumet Environmental Center
Location
Chicago, IL
Status
Designed 2008
Client
City of Chicago Department of Environment and Public Building Commission of Chicago
Type
Civic
Size
28,000 sf
Sustainability
Targeting LEED Platinum
Tags
The Ford Calumet Environmental Center envisions a new way to build that draws solely from local, abundant materials and scrap, demonstrating the importance and coexistence of industry and ecology in Chicago’s Calumet region.
Using the nest-making process as a model, the design for the Center is composed of materials collected from things abundant, nearby, and discarded: salvaged steel from the Calumet industrial region and other remnant, recyclable materials such as slag, glass bottles, bar stock, and rebar. In highlighting these materials and using them in new ways, the building demonstrates the sustainable principle of re-use.
Visitors enter the building from the south porch, which doubles as a meeting space and outdoor classroom. Once inside, visitors can watch live lab work by scientists examining the site and view exhibitions highlighting Calumet’s unique industrial and natural heritage.
At the west end of the building, the auditorium space transitions into an open-air deck, with trailheads leading to outdoor exhibits on the site. The pitched roof features in the Center’s sustainability strategy.
As of early 2012, the project is being re-envisioned as a future anchor of the Millennium Reserve, a new 140,000-acre, open space reserve system with the Calumet region at its core that will connect green spaces throughout northeast Illinois. The Center will become a green job training and development hub where workers and volunteers expand their skill sets in environmental remediation, restoration, and conservation.
North Elevation
South Elevation
Because Calumet is an important resting stop for migratory birds, it was essential that the Center’s design include protections for birds, who cannot see transparent materials like glass and are often hurt or killed following interactions with non-bird-safe architecture.
On the north elevation, the building insulates against winter cold by employing solid walls with intermittent windows. Clad with reclaimed barrel wood, the walls have a linear texture that transitions to slats in front of windows to prevent bird strikes.
Constructed of salvaged steel rebar, the mesh enclosing the south porch likewise protects birds from striking the structure’s transparent facade. At the same time, it defines an engaging space for visitors to explore and a “blind” for them to observe the surrounding wildlife.
A synthesis of environmental systems allows the building to function organically using minimal energy.
Awards
Holcim Award, Holcim Foundation for Sustainable Construction, 2011
“Proggy” Award, People for the Ethical Treatment of Animals (PETA), 2009
