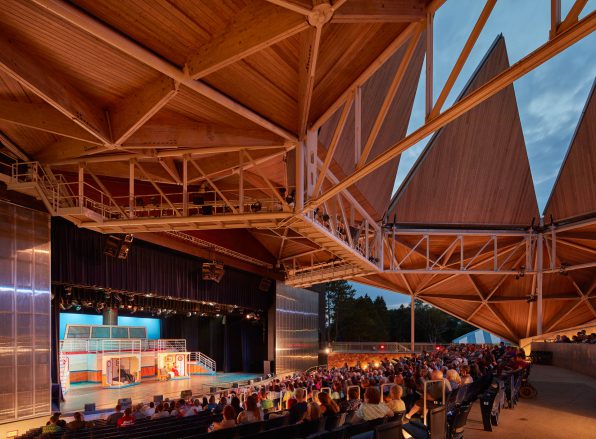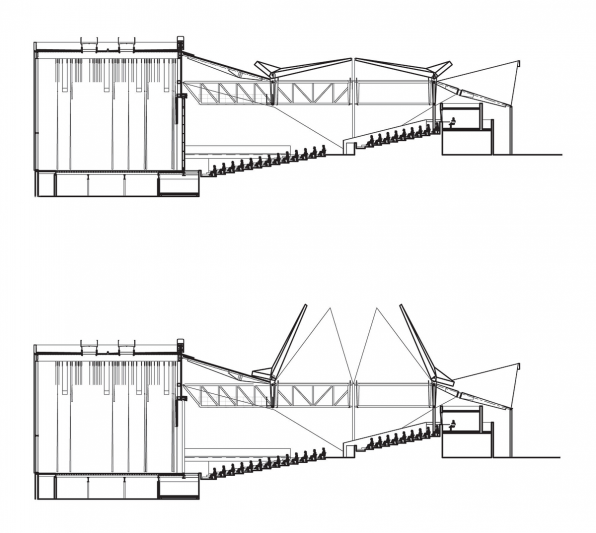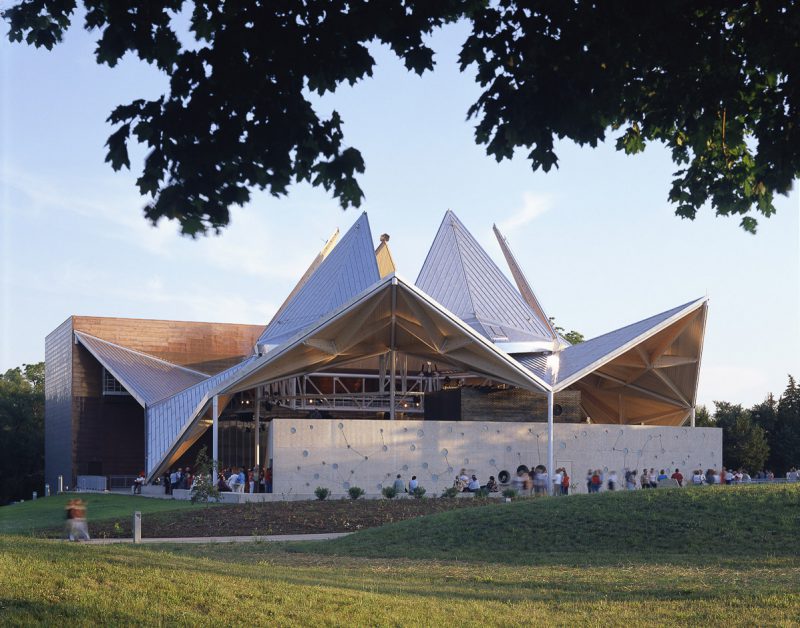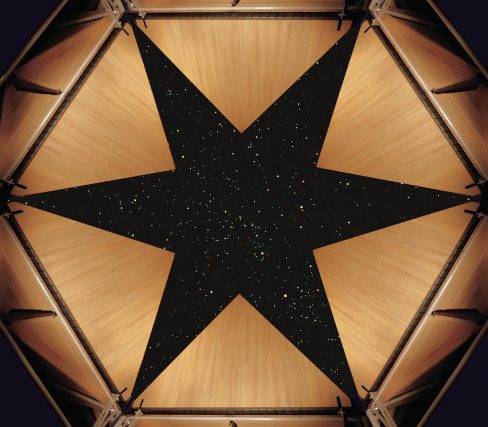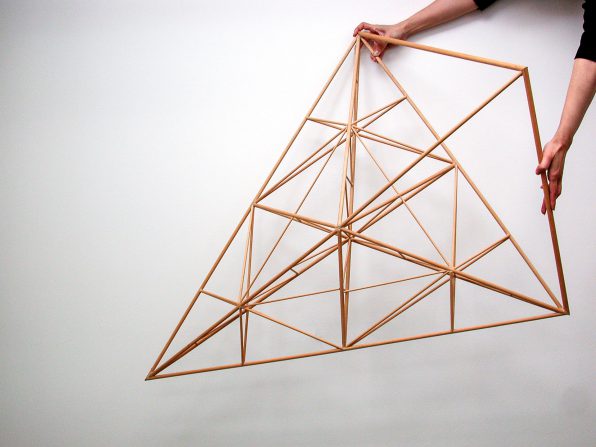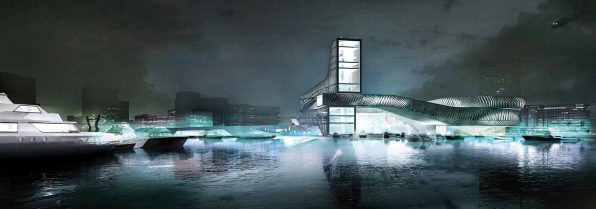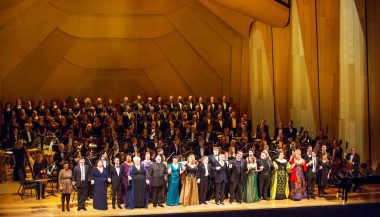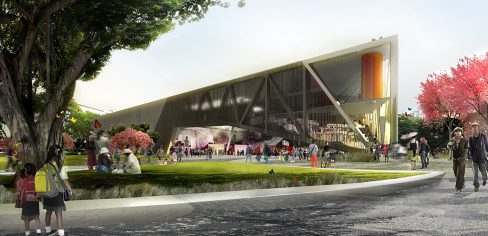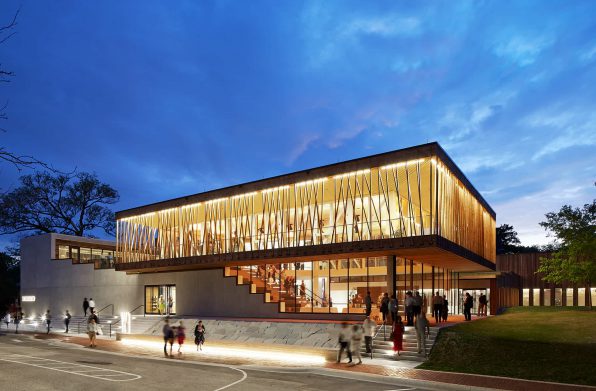Bengt Sjostrom Starlight Theatre
Location
Rockford, IL
Status
Completed 2003
Client
Rock Valley College
Type
Cultural
Size
42,000 sf
Tags
Starlight Theatre brings urban energy and new flexibility to the tradition of open–air performances at Rock Valley College. Its elegantly sculptural roof opens like the petals of a flower in fair weather, providing both shelter and drama that the former stage lacked—and allowing the company to extend its season and guarantee shows even when it rains.
Beneath the roof, the central theater space forms an unexpected vertical axis to the sky that enhances the audience’s pleasure of being outdoors. With its new building and expanded programming possibilities, Starlight has become a popular regional destination and favorite summer venue for the community.
Technologies typically employed to move roofs over massive stadiums were adapted to fit the theater’s scale and budget.
Hydraulic model
Video by Spirit of Space
Consultant Team
ACD, rigging consultant
Area Erectors, erector
Barbizon, lighting designer
Battle McCarthy, consulting engineers
Construction Cost Systems, cost consultant
Consulting Construction Services, LLC, MEP
Dewhurst MacFarlane and Partners, structural engineer
Peter Heppel, engineering specialist
Sound Investment, sound system consultant
Uni-Systems, motion technology consultant
Sjostrom & Sons, general contractor
Awards
Merit Award, United States Institute for Theatre Technology (USITT), 2005
Distinguished Building Award, Design Excellence Awards, AIA Chicago, 2004
Scholarship Prize/Best Overall Design Award, Metal Construction Association (MCA), 2004
Gold Medal/President’s Award, Association of Licensed Architects (ALA), 2003
Award of Honor, Society of American Registered Architects (SARA), 2003

