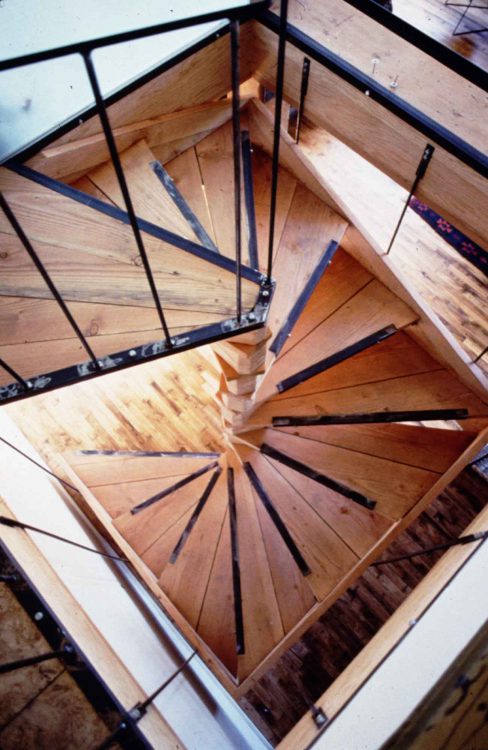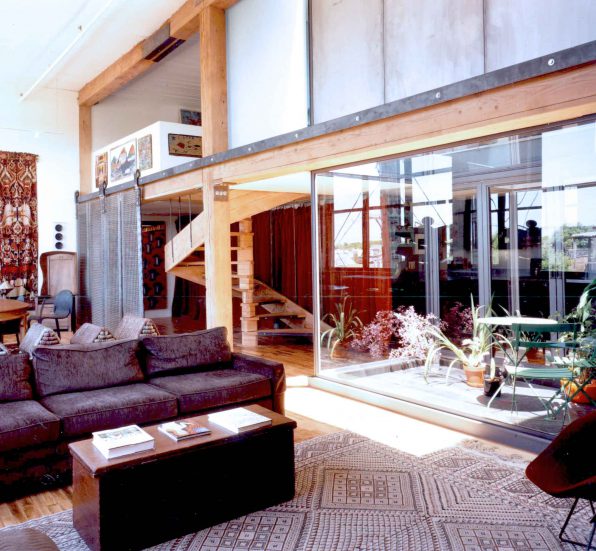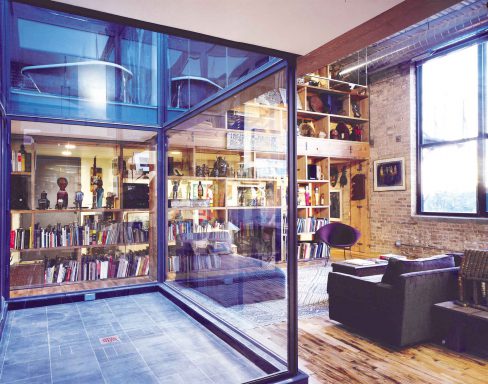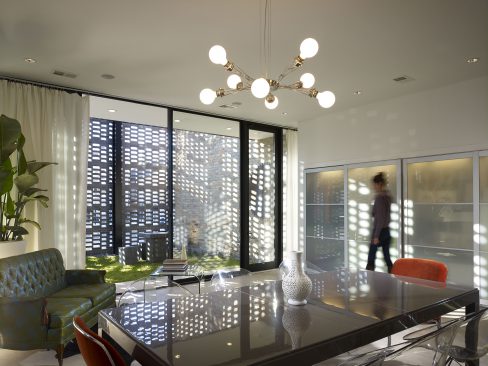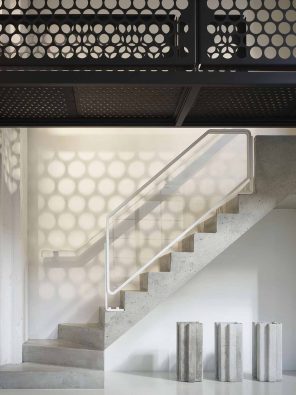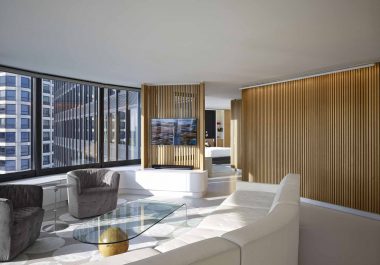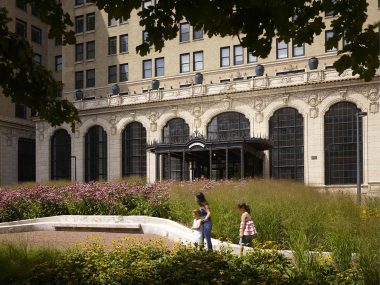Belden Loft
Location
Chicago, IL
Status
Completed 1998
Type
Residential
Size
3,000 sf
Tags
In the Belden Loft, an interior courtyard replaces the typical external balcony, enhancing both comfort and style.
The courtyard opens to the sky, bringing sunlight and fresh air to the entire space. The vertical dimension of the courtyard further assists in ventilating both floors by creating a stack effect.
The design achieves a pleasant mix of both “rough” and “fine” finishes. A central stair combining wood and steel physically connects the upper and lower levels, twisting incrementally to the ground. A large Douglas fir display wall at the entry emphasizes the colors and materials of the owner’s art collection, complemented by the lightness and precision the courtyard’s slender steel frame.
