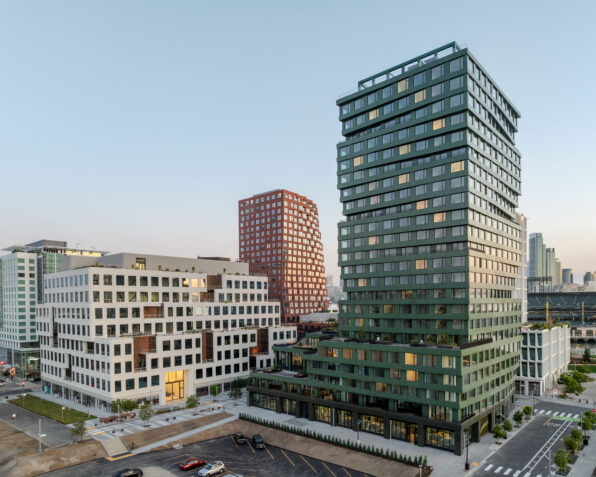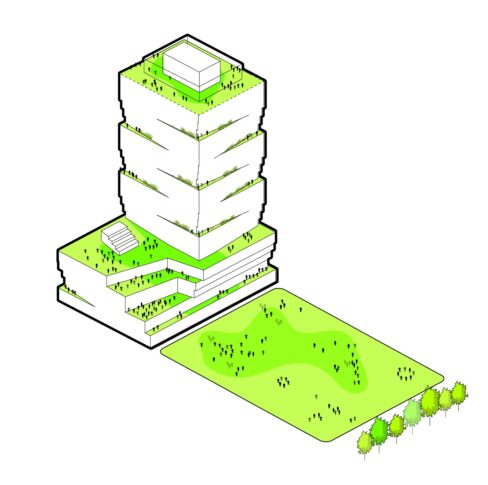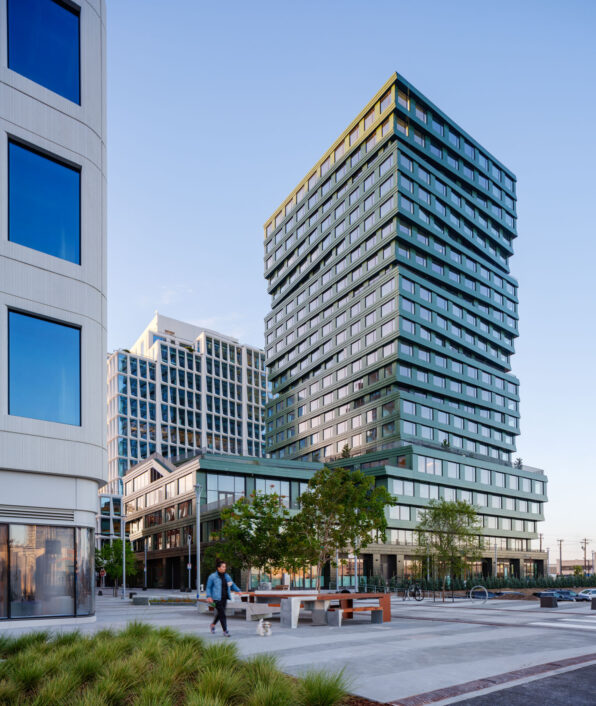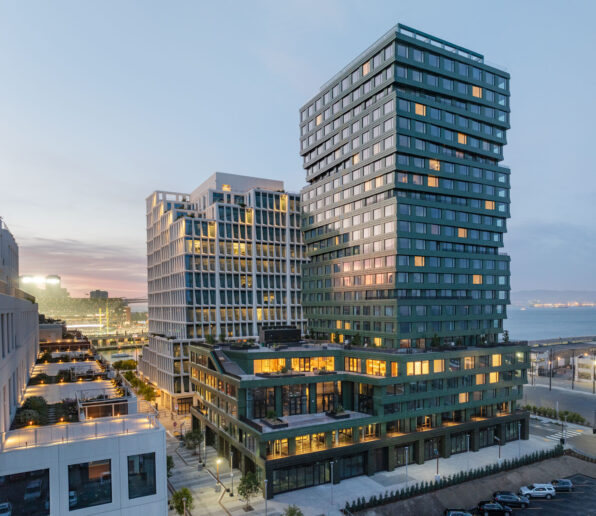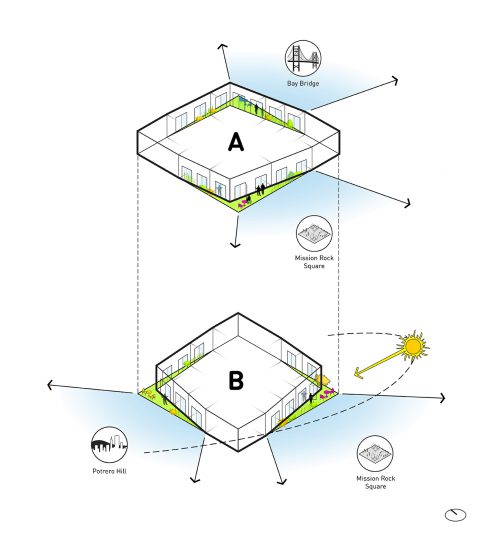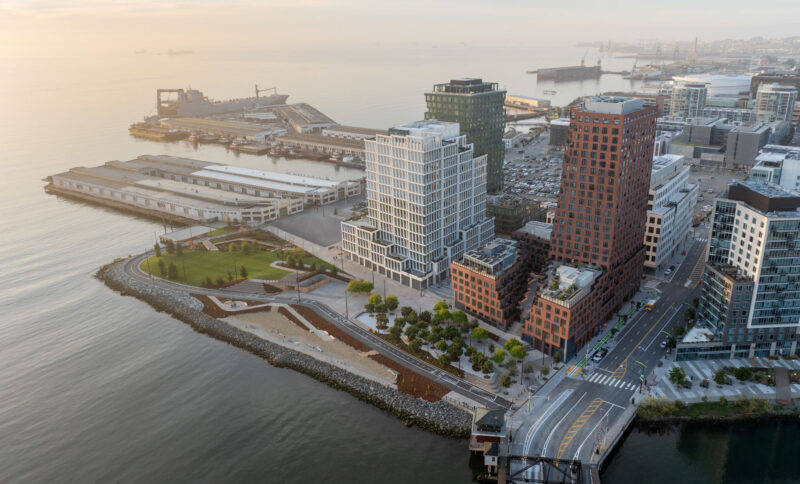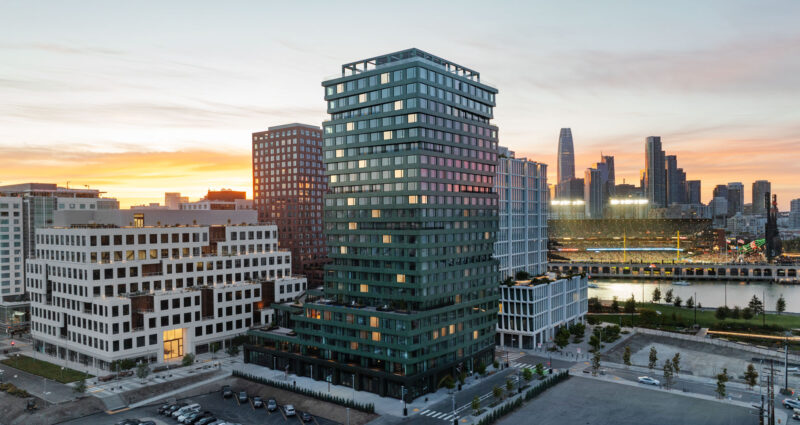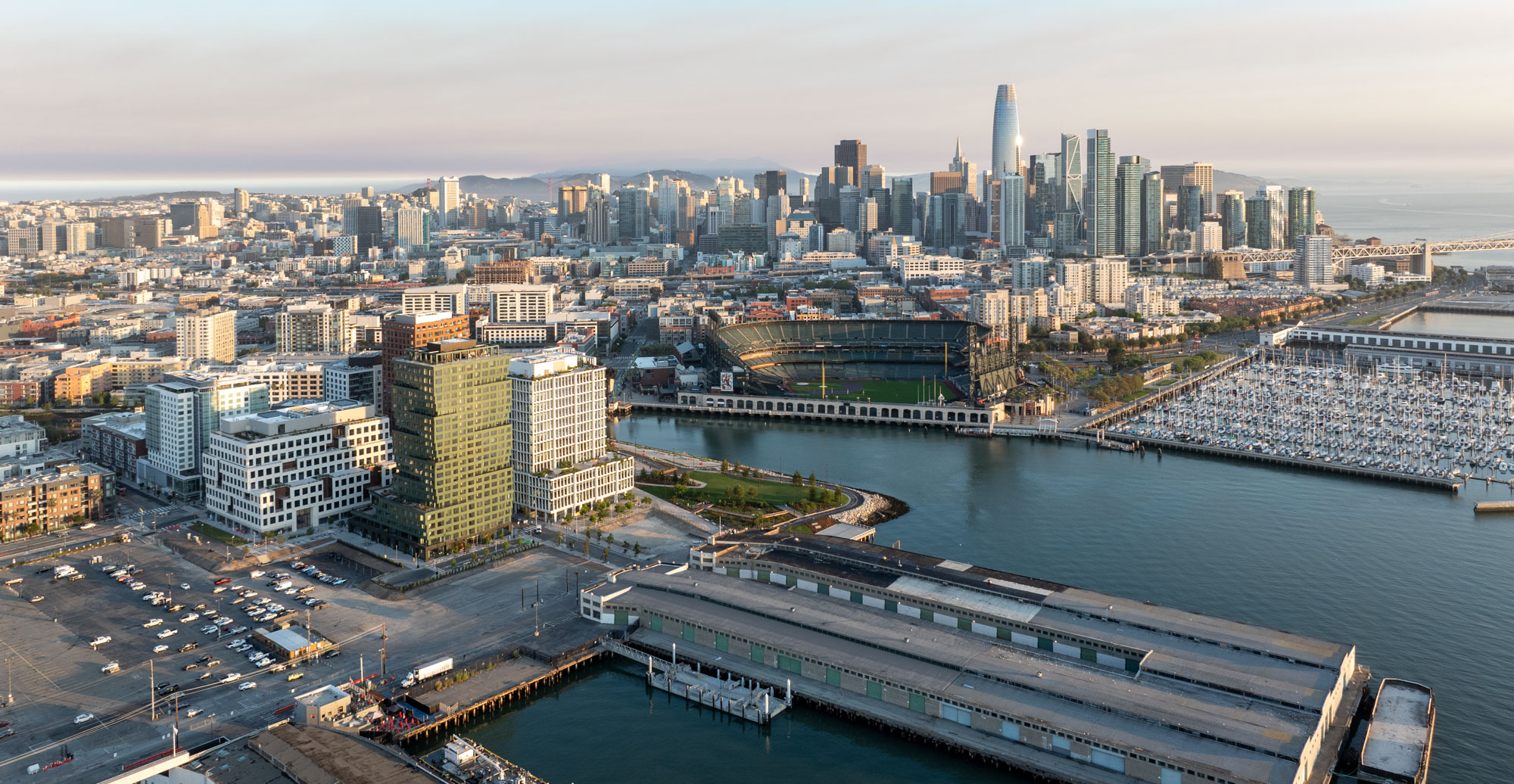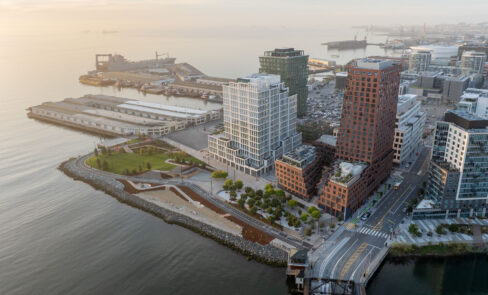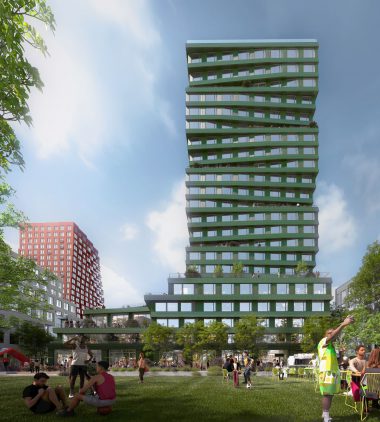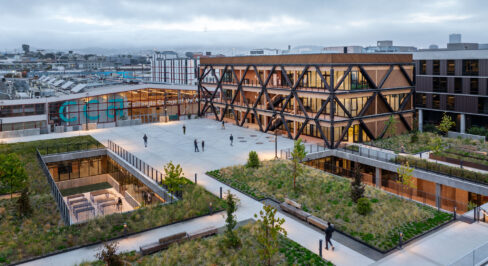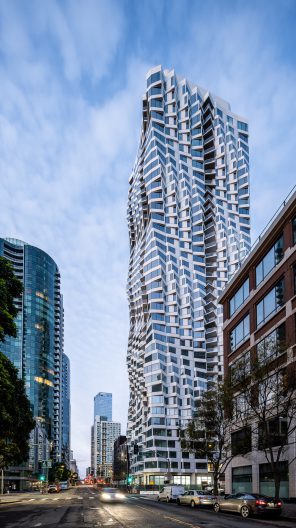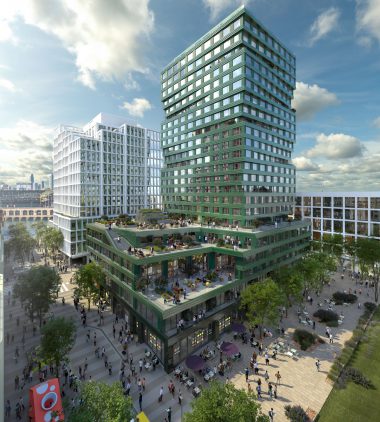Verde
Location
San Francisco, CA
Status
Completed 2024
Client
Mission Rock Partners (San Francisco Giants and Tishman Speyer)
Type
Residential, Commercial, Retail
Size
287,000 sf / 23 stories / 254 units
Sustainability
LEED Gold
Located at the heart of the Mission Rock development, Verde is a residential tower designed to become the new neighborhood’s central social hub and community gathering space.
Reinterpreting the typical tower podium, the building’s carved base leads up to a mesa-like space with sunny planted terraces that offer views over the future public square below. At ground level, shops and cafés bring their own lively character to the neighborhood’s public realm.
The sculpting strategy continues up the tower, where floorplates are carved back at the corners to create comfortable outdoor terraces that complement San Francisco’s indoor-outdoor lifestyle. Oriented and shaped to enhance sunlight and protect from wind, as well as provide great views of the surrounding city and Bay, the terraces continue the “community topography” begun at the mesa.
Creating a healthier, more resilient and sustainable environment, the design incorporates extensive graywater reuse, ample connections to public transit, and accessibility to the waterfront Bay Trail. The entire development is also raised five feet above sea level for protection from sea level rise and storm surge.
At the tower’s top, residents can enjoy skyline views of Oracle Park and the Bay among a lively sky garden. Regionally appropriate plantings create an attractive place for birds, butterflies, and other pollinators to visit, supporting biodiversity within the city.
In addition to designing Verde, Studio Gang developed and led an innovative process to ensure that the 28-acre Mission Rock development draws on the qualities of San Francisco’s most vibrant and welcoming neighborhoods.
The Studio helped to identify three other architects—Henning Larsen, MVRDV, and WORKac—and facilitated collaboration for the entire first phase of the development, guiding the cohort toward a common set of design principles about the site’s ecology, materiality, and public realm. Unusual for an urban district built at once, the result is a cohesive place that harmoniously mixes different perspectives to create a lively new San Francisco neighborhood.
Project Team
Quezada Architecture, associate architect
BKF Engineers, civil engineer
GLS Landscape/Architecture, landscape architects
Magnusson Klemencic Associates, structural engineer
Critchfield Mechanical Inc., mechanical engineer
PAE, electrical engineer
SJE Engineers, plumbing engineer
Allied Fire Protection, fire protection engineer
Michaelis Boyd, amenity interior designer
Paris Forino, residential interior designer
Gensler, co-working interior designer
Pritchard Peck, lighting designer
Langan, geotechnical consultant
Heintges & Associates, envelope consultant
Simpson Gumpertz & Heger, waterproofing consultant
RWDI, wind consultant
Brightworks, sustainability consultant
Papadimos Group, acoustic engineer
The Fire Consultants, life safety consultant
Zachary Nathan Architect, ADA / accessibility consultant
Edgett Williams Consulting Group, vertical transportation consultant
Highline Consulting, building maintenance consultant
American Trash Management, trash management consultant
Webcor Builders, general contractor
Clark Pacific, facade contractor
Related
San Francisco Chronicle — “Waterfront towers are coming to Mission Rock. They won’t look like you’d expect”
“Gang’s 23-story residential tower would be the most startling of all — an almost willfully precarious stack of floors that shuffle out and back so that every three levels there’d be a cliff-like shared terrace for residents.”
Curbed — “This Studio Gang building is exactly what Mission Bay needs”
“Mission Rock Building F, as it’s called, looks like that slightly askew stack of books on your desk. It’s mammoth but warm—and fun. It is, in a word, lovely.”
