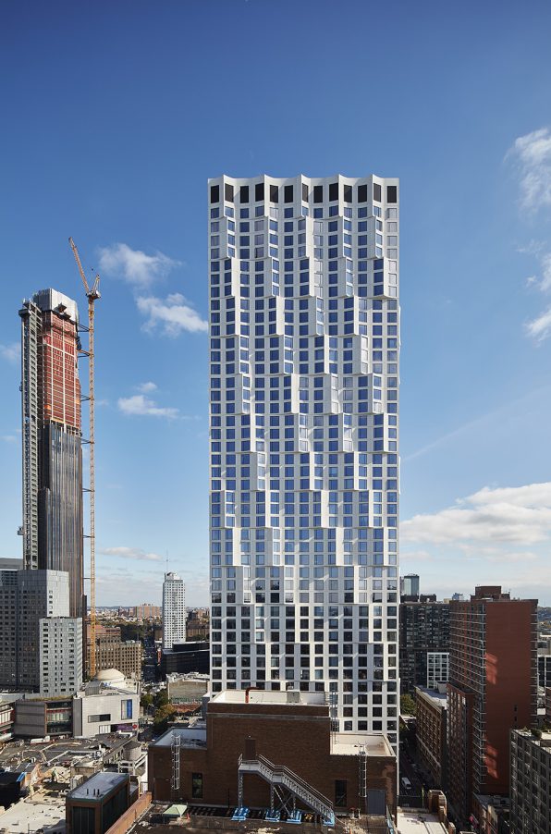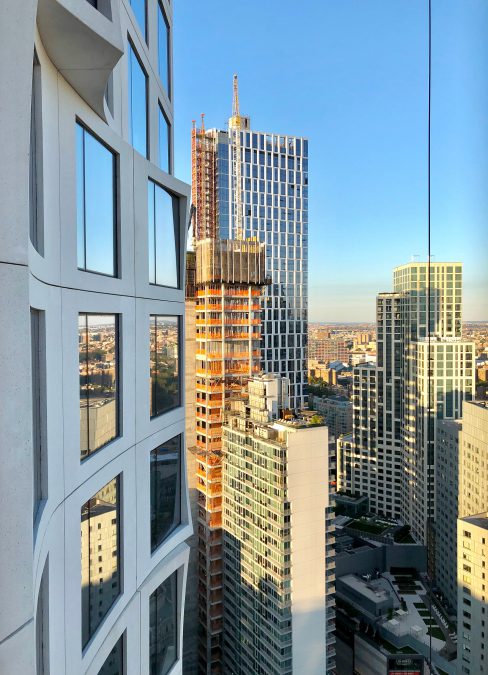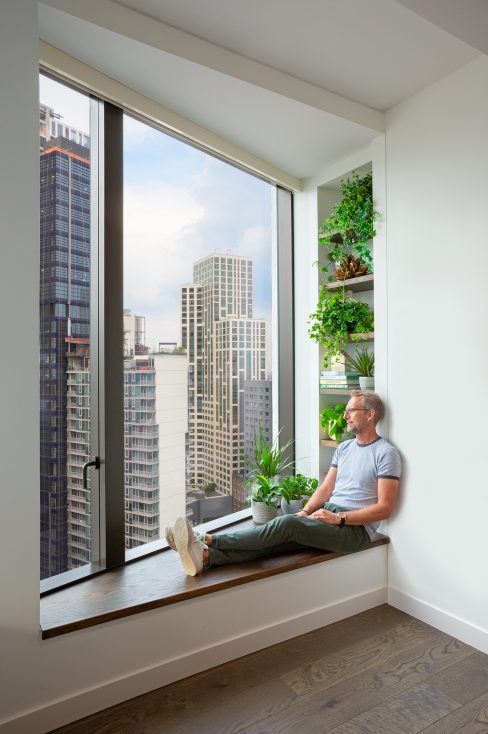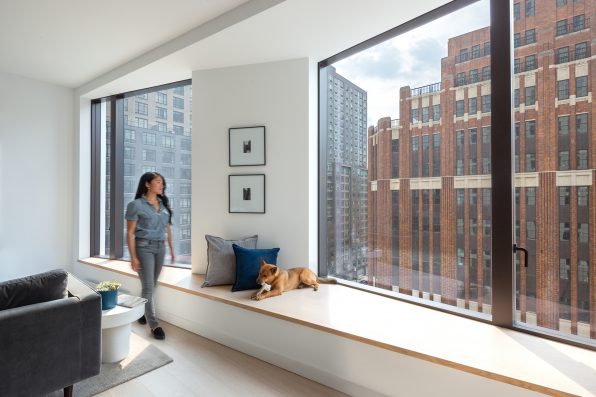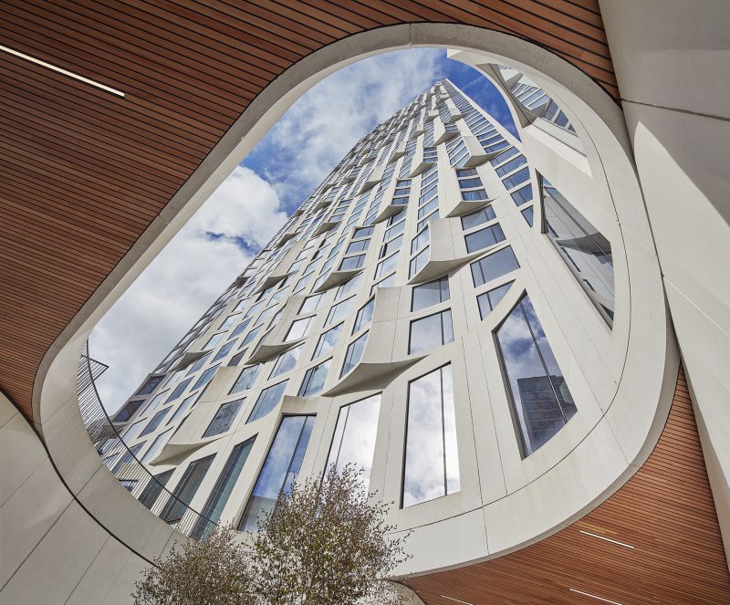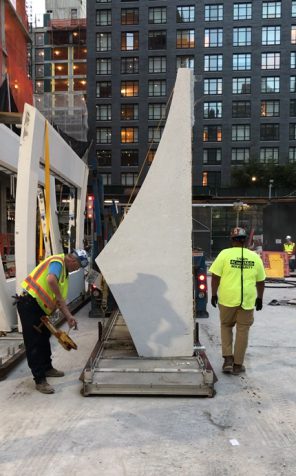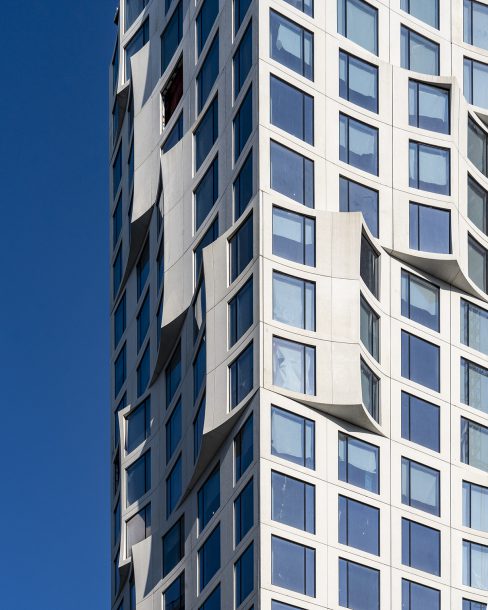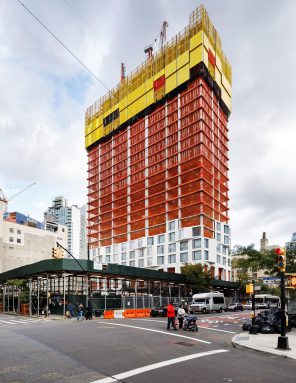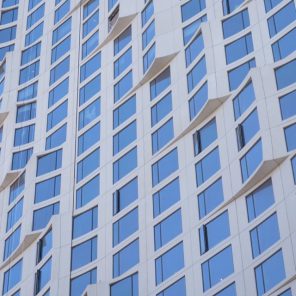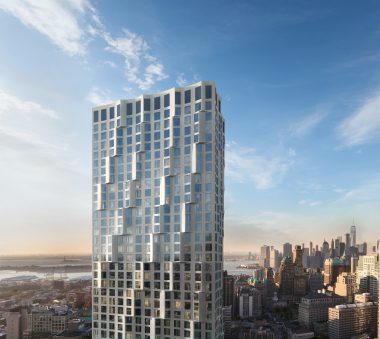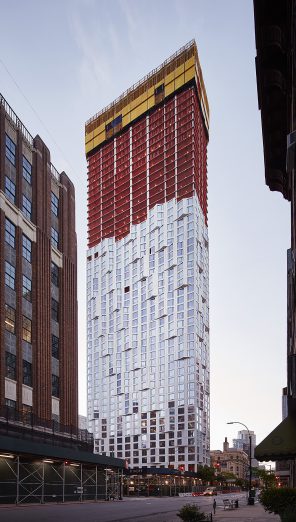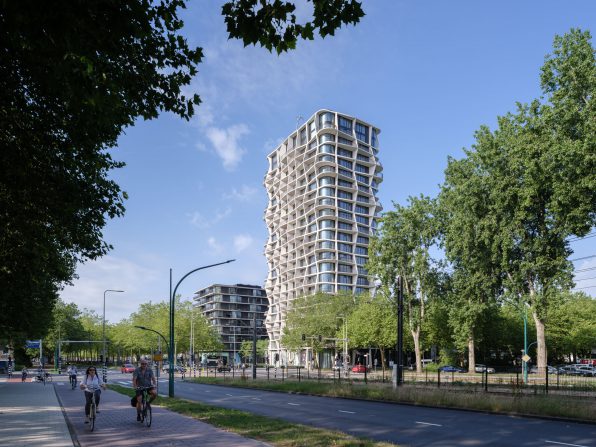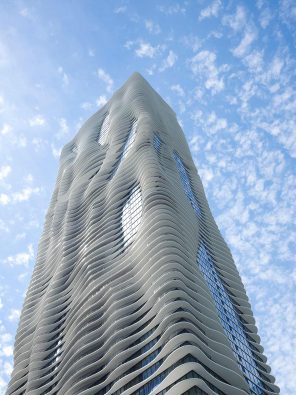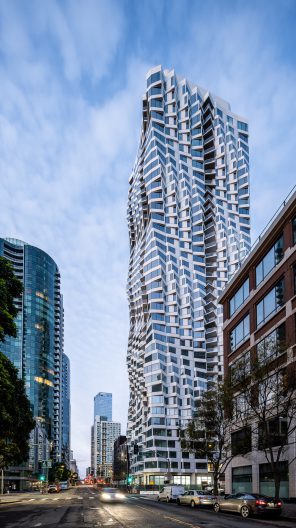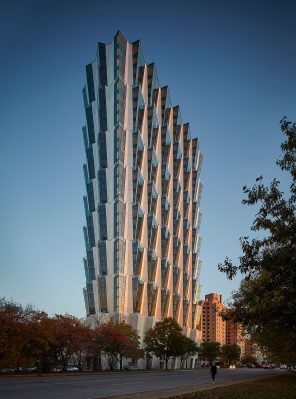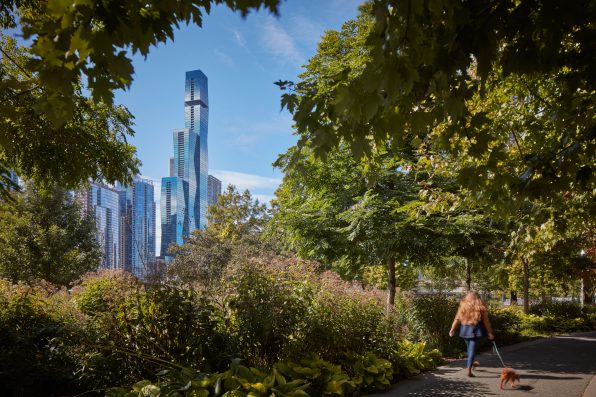11 Hoyt
Location
Brooklyn, NY
Status
Completed 2021
Client
Tishman Speyer
Type
Residential
Size
770,000 sf / 620 ft / 490 units
Sustainability
LEED Gold
Tags
A new condominium tower, 11 Hoyt is designed to provide space for nature and community to thrive, vertically, within the densifying neighborhood of Downtown Brooklyn.
Originally a center of commercial and civic life, Downtown Brooklyn lacks comfortable outdoor spaces—an absence that is increasingly felt as its residential population has increased by more than 40 percent in the last twenty years. 11 Hoyt transforms its full-block site, formerly a parking garage, into an elevated green podium anchored by a tower with scalloped edges rising above it. Visible from the street yet buffered from its activity, the podium’s indoor-outdoor environment acts as the “fifth facade” of the building, increasing its sustainability while encouraging neighbors to meet and interact among trees, gardens, and other amenities.
The project’s connection between inside and outside is furthered by the tower’s thickened, inhabitable facade. The building pushes out in plan to create expanded living spaces with built-in window seats framing eight-foot-tall windows, maximizing views of the neighborhood and waterfront and offering glimpses of the building’s sculptural exterior. Migrating across the facade like the cusps of a wave in section, the scallops allow for more than 190 unique floor plans that accommodate a diverse mix of residents. Built of precast concrete, the scalloped facade units will be prefabricated and installed to identical floor plate and column layouts on-site. The compact footprint of the tower and the low height of the podium respect the site, privileging sunlight to the green roof and the street.
The precast concrete panels being installed on site.
Project Team
Hill West, architect of record
McNamara Salvia, structural engineer
Michaelis Boyd Associates, interior design
Hollander Design, landscape architect
Cosentini, MEP/FP and LEED consultant
Gilsanz Murray Steficek, facade consultant
Van Deusen and Associates, vertical transportation consultant
Langan, geotechnical engineer
Philip Habib and Associates, civil engineer
OneLux, lighting designer
Awards
Excellence Award and Best in Competition, AIA Brooklyn, 2023
Architecture Honor Award, AIA New York, 2023
AN Best of Design Awards, Editors’ Picks, Residential Multi-Unit Category, 2022
Building Award, Precast/Prestressed Concrete Institute, Best Multi-Family Building, 2022
Gold Award for Engineering Excellence, American Council of Engineering Companies (ACEC), Structural Systems – Buildings Category 2021
Related
The Architect's Newspaper — "Studio Gang's first residential tower in New York ripples with scalloped concrete"
“11 Hoyt, located on the southern boundary of the district, is another addition to the area set to be completed in 2020.”
New York Post — "The Women Architects Building A New NYC Skyline"
“Architecture in New York was once a boys club. Fortunately, women are now impacting the city’s skyline like never before.”
Wallpaper — "Jeanne Gang’s 11 Hoyt Street tops out in Brooklyn"
“11 Hoyt draws from Brooklyn’s rich architectural history while also capturing the creative spirit it has come to represent. The building features a distinctive scalloped façade that’s made up of cast concrete and glass, which appears animated, thanks to a clever system of bays that look like they’re peeling off the building as the sunlight moves across the building throughout the day.”
