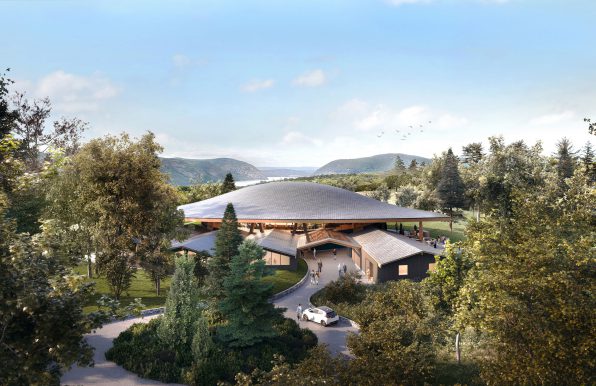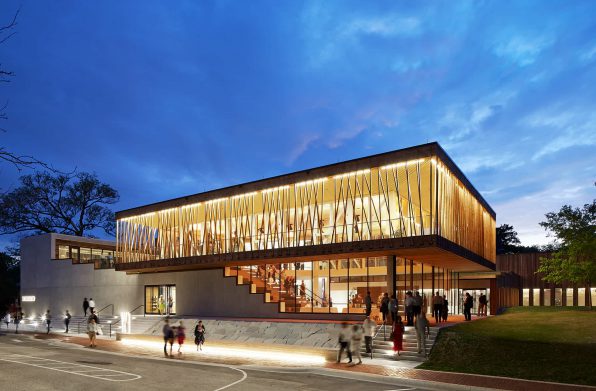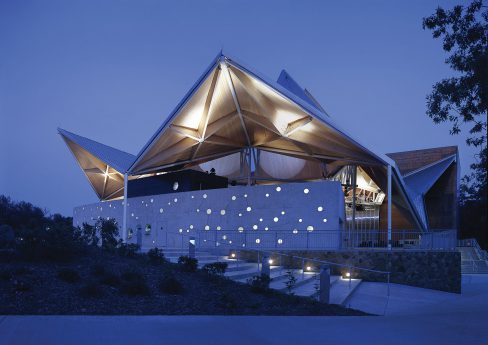Studio Gang Unveils Design for New Home of the Hudson Valley Shakespeare Festival
Studio Gang has revealed its design for the new home of the Hudson Valley Shakespeare Festival in Garrison, NY. As the first purpose-built LEED Platinum theater in the United States, the project will create a transformative new cultural destination for New York and the wider performing arts community by uniting the beloved theater company’s actors, audiences, and back-of-house under a single roof for the first time and extending the viable performance season.
Bringing nature and art closer together, the theater’s curved, timber-framed grid shell and timber columns emerge from the landscape to create a dialogue with the Hudson Highlands. The stage’s proscenium arch is carefully oriented to frame picturesque views of the Wey-Gat (or “Wind Gate”) of Storm King Mountain, the Hudson River, and Breakneck Ridge. Landscape elements are integrated into the theater’s architecture: an outdoor gathering space adjacent to the theater encourages the public and performers to mingle, while a nearby campfire circle provides an intimate space for pre- and post-performance programming.
“HVSF is such a well-loved cultural institution, with a truly unique natural setting in the Hudson Valley,” said Jeanne. “Our design aims to help the company build on their strengths, with low-carbon architecture that improves daily functionality and amplifies the traditions that define their open-air performances—like the spectacular proscenium arch—as well as create new opportunities for audiences and actors to interact before and after the show. The ecology of the site also receives a new level of care, replacing a monocultural lawn with a biodiverse landscape that brings resiliency, wildlife, and seasonal beauty for all to enjoy.”
Anchored by an open-air theater, the program is spread across several pavilions that include a back-of-house facility, a concession building, and standalone public restrooms. Each pavilion is clad in natural materials that evoke the minerality of the region. The landscape is designed as an experiential sequence, as visitors, upon arrival, encounter a mix of unpaved and accessible paths that guide them up and through a hillside meadow leading to picnic lawns and the theater plaza, which unites all the pavilions. The landscape design replaces the site’s water-intensive former golf course with restored native grasses and wetlands that support biodiversity and decrease resource use.
The forefronts environmental performance with natural ventilation and brise soleil systems, mass-timber structure and low embodied-carbon cladding, rooftop solar panels, and an extensive green roof, among others.
HVSF is targeting groundbreaking for 2024.


