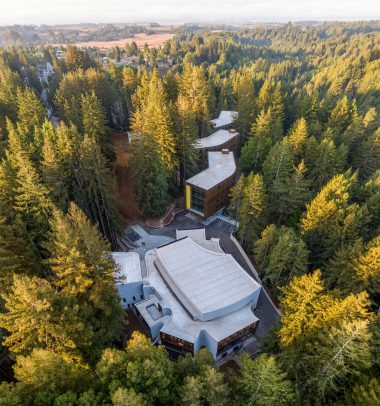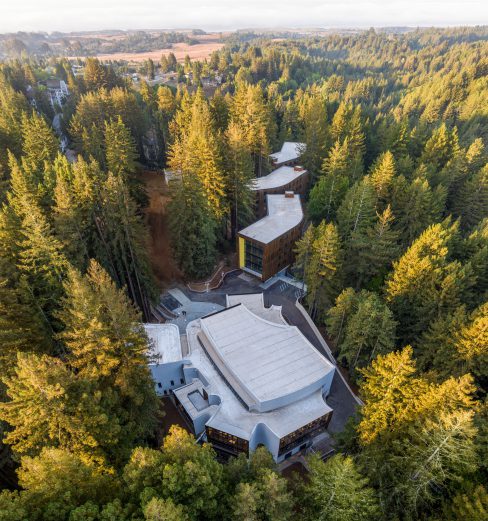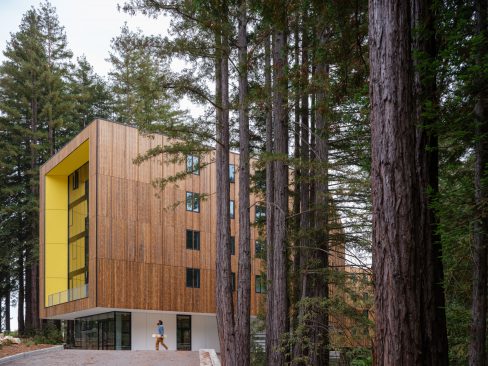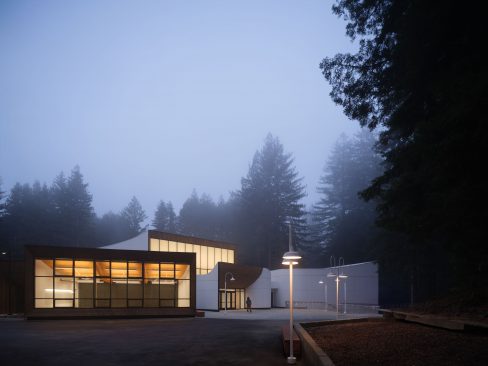Studio Gang Completes Expansion of Kresge College at the University of California, Santa Cruz
Studio Gang has completed an expansion of Kresge College at the University of California, Santa Cruz (UCSC). Our expansion plan involves the construction of four new buildings – three mass-timber residential halls and the new Kresge College Academic Center – as well as improvements to the site that increase the College’s accessibility and better connect it with the surrounding natural ecology and the greater UCSC campus.
The expansion’s new buildings create a playful dialogue with Kresge College’s original design, completed in 1973 by Charles Moore and William Turnbull of Moore, Lyndon, Turnbull, and Whitaker. Organic features, such as curvilinear forms, natural materials, and porous spaces, complement Moore and Turnbull’s angular buildings. The expansion also reinforces the College’s founding theme of ‘participatory democracy’ by layering in various scales of open spaces that can be used for individual and group activity, ranging from personal reflection and respite to social gatherings and community events.
“Our goal was to add new qualities to the sense of place offered by Moore and Turnbull’s design, rather than to replicate the architecture,” says Jeanne. “We wanted our expansion to retain the qualities of surprise and free-spiritedness that have defined Kresge College, while at the same time opening it up to students of all abilities, the incredible natural ecology of its site, and the larger university community beyond.”
The Kresge College Academic Center houses new classrooms, academic offices, faculty meeting spaces, and conference rooms. It also hosts a 600-seat lecture hall, the largest of its kind on UCSC’s campus. The building, which occupies a ridge between two ravines, negotiates the steep slope by employing a technique common to polypore fungi: simultaneously stepping down the slope and flaring out. Adopting this strategy allows the relatively large building to stay in scale with its neighbors at the upper street level while bringing natural light and fresh air to the lower floors.
The three new residential buildings, meanwhile, respond to the pressing need for more student housing across Santa Cruz today by adding over 400 beds for students. Extending the social space of the adjacent pedestrian street, the ground floor of each building is designed around shared amenities, including lounges and a new café, where students can come together in a visually open and welcoming environment.
The new buildings, which are among the first cross-laminated timber buildings constructed in California, work with the natural features of the site to reduce their carbon footprint. The buildings bend around significant groves and nestle into the existing topography to minimize the removal of redwood trees and maximize shade from the canopy that reduces cooling loads. The buildings also feature bird-safe glass to protect the biodiverse life of the forest; Studio Gang designed custom fritting that features twelve different animal species found on the site, including the banana slug – UCSC’s mascot.
Studio Gang’s expansion restores and creates new pedestrian paths, making Kresge College fully accessible to today’s standards and providing wheelchair accessibility for the first time in its history. The expansion also includes a rehabilitation of an existing ravine bridge that further improves accessibility and provides connections to the UCSC campus while preserving views of surrounding redwood trees.
Further, the design rehabilitates and expands Kresge’s historic runnel system to allow circulation pathways to work with the site’s topography and ecology to direct, capture, and filter stormwater for reuse.
Underscoring Kresge College’s tenet of participatory democracy, Studio Gang engaged extensively with the students, faculty, staff, alumni, and Santa Cruz residents throughout the 18-month planning phase for the expansion as well as subsequent design phases. This process included regular town halls, committee meetings, and other informal engagements where the design team sought feedback on design progress.
Construction on Studio Gang’s expansion began in 2019, and the new buildings opened to students, faculty, and staff for the Fall 2023 semester.
In addition to the completed expansion, Studio Gang’s campus plan also proposed strategies for the renewal of the original buildings and smaller structures like the well-loved Mayor’s Stand and a preliminary design of a new Town Hall. This second phase of work will be delivered as a design-build project by Truebeck Construction and EHDD and is expected to complete in 2025.



