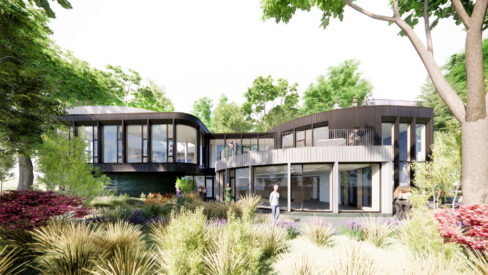Studio Gang and Lincoln Road Enterprises Unveil Design for Women’s Leadership Center
Studio Gang, the international architecture and urban design firm led by Jeanne Gang, and Lincoln Road Enterprises, a philanthropic organization focused on elevating women’s leadership led by Ann Drake, have unveiled the design for the Women’s Leadership Center at Williams Bay. Overlooking Geneva Lake, the 24,000 square foot center will provide professional women’s groups with a unique retreat space that fosters innovation, collaboration, and leadership development. The Center broke ground in July 2024 and is expected to open in 2026.
“Our design for the Women’s Leadership Center responds to the natural beauty and ecology around it, including views to the surrounding oak savanna and nearby Geneva Lake. The roof design delivers light deep into the interior spaces like the gaps in the tree canopy,” said Jeanne Gang, Founding Partner of Studio Gang. “The different spaces create unique opportunities for gathering, reflection, and experiencing nature.”
“I like to say, ‘tomorrow starts here’ because we believe the Center can be the place where conversations happen that change the world,” said Ann Drake, Founder and Chair of the Women’s Leadership Center and President and Founder of Lincoln Road Enterprises. “It’s where women leaders will come to generate new insights, new possibilities, new learnings, and new perspectives on complex issues. By supporting talented women leaders to do that, I believe we will make a better future for everyone.”
Located 90 miles from Chicago, Geneva Lake has long been a popular retreat for city-dwellers looking to connect with nature. The area also has an interesting history of scientific research and discovery, with the renowned Yerkes Observatory located just to the northwest of the Center’s site. Responding to this natural and intellectual context, the Center will establish a new cultural campus and become part of the area’s longstanding history as a place for communing with nature and groundbreaking ideas.
The architecture draws from the ecology of the site—a densely canopied oak forest—to create a refreshing and inspiring environment for sharing, problem-solving, dialogue, and supporting personal growth. The design’s form and geometry merge with the organic elements of the site through gently curved spaces punctuated with large windows that offer views to the lake and forest, creating inviting areas for convening, dining, and quiet work. It also features skylit spaces that infuse the Center with additional natural light, mimicking the phenomenon known as “crown shyness,” where gaps naturally form between tree canopies and allow sunlight to reach the forest floor. Materials and finishes, such as white oak wood harvested on-site and natural Wisconsin stone, reflect the tones and textures of the forest while reinforcing the buildings’ visual lightness and warmth.
Situated on an 8.6-acre site on the edges of Geneva Lake, the Center is comprised of three buildings that host different scales of gathering while sharing a biodiverse landscape and network of accessible paths that encourage guests to interact with each other and the environment. The largest building, the Lodge, invites visitors to gather, dine, and socialize in its spacious multipurpose room and two outdoor terraces where they can come together under towering oak trees. The Council, the second largest building, features meeting rooms and conference spaces arrayed around a landscaped courtyard. Designed for smaller, more intimate gatherings, the Cabin offers accommodation for visiting experts.
The Center uses several strategies to minimize the building’s operational and embodied carbon footprint as well as its impact on the environment around it. The design maintains as much of the site’s natural topography as possible by preserving trees and maintaining existing drainage flows. The buildings promote passive cooling by being lifted above the ground at select points and sited to capture prevailing winds off the lake. Other sustainable design features include spaces that support cross-ventilation, materials sourced from the surrounding forest, and the use of mass timber and low-carbon concrete. The Center is targeting LEED Gold.
