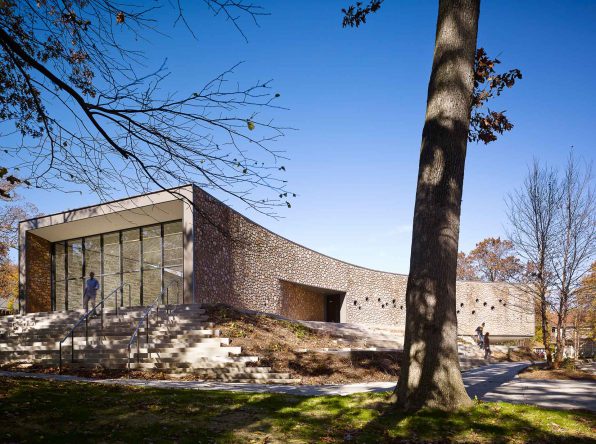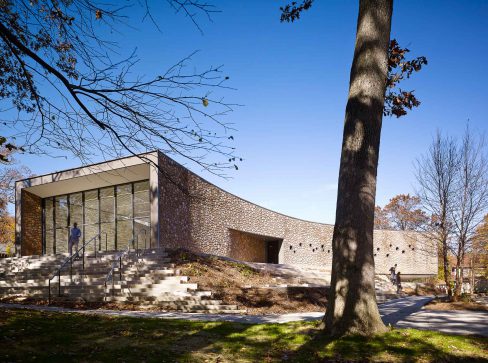Platform — “Out in the Open”
June 12, 2018
“During the early colonization of the old continent, a European construction system spread through the northern regions that with whatever variety of row wood available on site. [This] allowed the creation of highly resistant surfaces with perfect thermo-acoustic insulation. Variable section of trunks were cut to the same length, overlapped and assembled with a mortar obtained by mixing water with coarse aggregates, earth and sand. This same low-tech methodology, known as ‘cordwood masonry’ and now no longer used, was however re-employed in 2014 for the construction of a public infrastructure building in a small university campus in Kalamazoo between Detroit and Chicago. In this suburban Georgian town … Studio Gang Architects designed a piece of architecture of 930 square meters with a continuous curvilinear casing of logs of white cedar and mortar with a steel frame. The Arcus Center for Social Justice Leadership is a project created to promote free confrontation and interaction on ideas between individuals of different background and training with an investment of $5 million from the foundation of the same name. The building extends over one floor and follows a Y-shaped planimetric configuration with three unequal sides. The extreme sections open onto a glazed space towards the residential areas, the campus and a virgin grove of trees (following the concept of community, training and origins) and symbolically come together inside a living area with kitchen and fireplace.”
“Durante le prime colonizzazioni del vecchio continente, nelle regioni del Nord si diffuse un sistema costruttivo europeo che, con qualunque varietà di legno grezzo reperibile in loco, permetteva la realizzazione di superfici molto resistenti e con un perfetto isolamento termoacustico. Sezioni variabili di tronchi tagliati della stessa lunghezza venivano sovrapposti e assemblati con una malta ricavata miscelando l’acqua a grossi inerti, terra e sabbia. Questa stessa metodologia low-tech, nota come ‘cordwoodmasonry’ eormaiindisuso, è stata utilizzata nel 2014 per la realizzazione di un’infrastruttura pubblica in un piccolo campus universitario di Kalamazoo, tra Detroit e Chicago. Nella cittadina suburbana in stile georgiano, Studio Gang Architects ha progettato un’architettura di 930 mq con un involucro curvilineo continuo di tronchi di cedro bianco e malta, con un telaio in acciaio. L’Arcus Center for Social Justice Leadership è un progetto nato per promuovere il libero confronto e l’interazione tra individui di diverso ambito e formazione, su idea – e con un investimento di 5 milioni di dollari – dell’omonima fondazione. L’edificio si sviluppa su un unico livello e segue una configurazione planimetrica a Y con i tre lati diseguali. Gli estremi si aprono in una superficie vetrata verso i quartieri residenziali, verso il campus e verso un boschetto vergine (concettualmente: comunità, formazione, origini) e si incontrano simbolicamente all’interno di una zona living con cucina e camino.”
“I think this building brings a real nobility to social justice work. It’s a very proud and noble space.”
“Penso che questo edificio porti nobiltà al lavoro per la giustizia sociale. È uno spazio molto orgoglioso e nobile.”
—Aurora Maria Riviezzo for Platform





