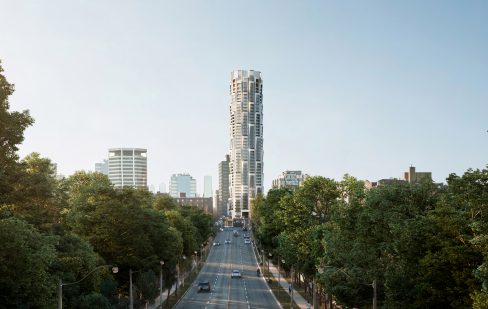NUVO — "Architect Jeanne Gang on Community and Her Studio’s First Canadian Skyscraper"
‘The project’s sculptural form is tapered so that at street level, it follows Toronto’s existing street grid. As it rises, the outline of the building changes, and the top floors have the nearly circular outline of a 16-sided polygon. In addition to providing 360-degree views at the top, this building profile also minimizes shadows cast on surrounding buildings and is optimized to resist the strong winds at higher altitudes.
“At the other end, on a human scale, it’s really working to the different levels of interaction, human interaction with the outside,” Gang explains. Throughout the tower, public spaces will be available to both residents and the general public. Part of the tower’s master plan includes a new park just north of the site. On Yonge Street, an existing art deco facade, rather than being demolished, will be carefully dismantled and integrated into the tower’s podium, several feet back from its original location. This will widen the sidewalk while preserving the beloved character of one of Toronto’s best-known shopping streets, virtually dressing the building with this rich history.
Beyond simply providing an amenity, the drive to create enjoyable and social outdoor areas is about fostering a healthy social life for residents. “It’s been important to try to break new ground with us,” Gang concludes, “and really focusing on the aspects like the social environment and to see that these things have the potential to make life really good.”’

