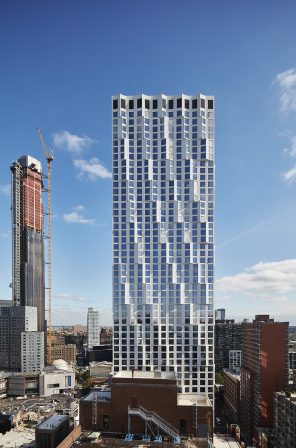New York Times — “Another Condo Tower Sprouts in Downtown Brooklyn”
September 21, 2018
“Designed by Jeanne Gang, the founding principal of Chicago-based Studio Gang, 11 Hoyt has a scalloped exterior made of cast concrete that, from a distance, resembles small waves lapping in the sky. But the waved exterior isn’t just decorative, Ms. Gang said. The undulating facade also pulls the interior borders outward, providing a little extra space for residents in many units.
Ms. Gang, an architect and a MacArthur Fellow, said she got the idea for the interior nooks after noticing all the protruding bay windows in brownstone Brooklyn. The extra space can be used to house plants, books, ornaments, or be turned into window seats. The complex geometry of these contemporary oriel windows and the resulting lack of right angles create about 190 different floor plans in the building.
‘You might not see it at first, but once the building is done, you’ll get the sense of order the facade has,’ she said, adding that the scalloped exterior has an organized, algorithmic pattern.
Her inspiration for the patterns came from natural settings, like the growth lines on a shell, or the seed spirals of a sunflower. Depending on the time of day, Ms. Gang said, the exterior waves will create moving shadows on the exterior, adding a design element to the facade. …
A 27,000-square-foot landscaped private park will be built atop a two-story base that is designed to house about 40,000 square feet of retail space, half of which will be below ground. …
The outdoor space includes lawn areas for both quiet and loud activities (read: space for children to run around), a sun deck with a hot tub, a forested walking path, a communal garden, barbecue pods and spaces to eat and drink.
Edmund Hollander, founding principal of Hollander Design, the firm responsible for designing the park, said they may grow milkweed and other plants that are attractive to monarch butterflies, because the building sits in the insect’s migratory path.
‘This space is not just an amenity deck,’ he said. ‘It’s an experiential park.’



