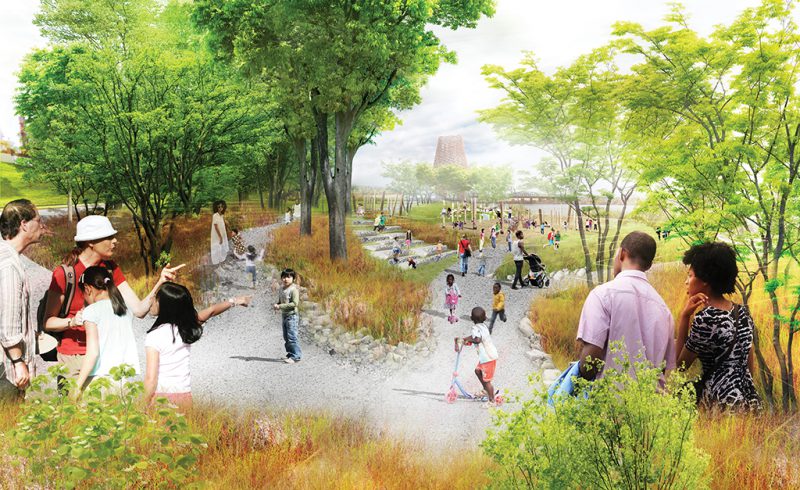Dezeen — "Studio Gang unveils redesign of Memphis waterfront Tom Lee Park"
‘Studio Gang has designed the transformation of the 30-acre (12.1-hectare) waterfront Tom Lee Park in collaboration with landscape architecture studio SCAPE.
The aim is to provide a better connection between the river and the city, restore natural ecology, and add a number of public facilities. These will include areas for education, sports, recreation, play and events, alongside amenities like a cafe, lockers, storage and bathrooms.
“The new Tom Lee Park will be a civic space for everyone in Memphis to enjoy,” said Studio Gang founder Jeanne Gang in a statement.
The scheme will segment the park, which stretches from the top of the bluff to the bank of the Mississippi, into four distinct zones. Each will draw on features of the Mississippi River Basin, and be named The Gateway, The Riffle, The Pool and The Tailout.
“The dynamic forms of the Mississippi River Basin itself inspired a series of rooms in the park, creating a unique template for diverse civic spaces and ecological revitalisation,” said SCAPE’s design director Kate Orff.
New structures, meanwhile, will take cues from historic designs previously built on the Memphis riverfront, like terminal buildings, grain elevators and barges to suit the surroundings, according to Studio Gang.
“We’ve designed the architecture to float in the landscape like vessels on the river, creating a park that uniquely reflects the changing nature of the Mississippi River and the city along its banks,” said Gang.’
