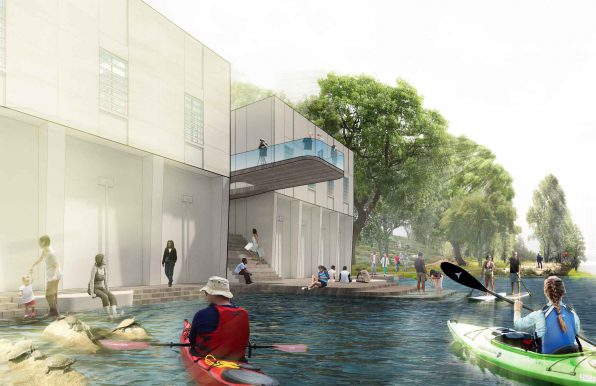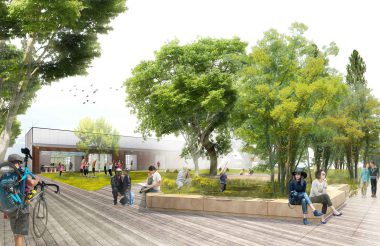Austin American-Statesman — “Report Envisions Seaholm Facility as Home to Concerts, Kayaks and More”
June 4, 2018
“Austin’s waterfront Seaholm facility should become a multifunctional meeting space, with a coffee shop, food trucks, large yard and kayak docking, according to a recommendation commissioned jointly by the city and outdoor nonprofits.
The report, from Studio Gang, included three layouts for the former power plant on the north shore of Lady Bird Lake, and numerous renderings showing yoga classes, art shows and concerts that could happen there.
‘The Waterfront’s vacant Intake Building occupies an enviable position as the only building that touches both land and water along the Ann and Roy Butler Hike-and-Bike Trail,’ the report says. ‘The Intake Building was once used to pump water from the lake to cool turbines at the decommissioned Power Plant located just north of the site. … It is poised for a revival.’
The group’s recommendations center around making the street level of the intake building a space that’s flexible enough for relaxed coffee drinking, periodic small events like art shows and educational events and occasional large events, like concerts.
One concept calls for adding a large porch facing Cesar Chavez, overlooking a large yard, with trees blocking the roadway. A second would block the street with rammed earth wall segments possible to pivot and a covered pavilion for performances. Another idea would build another long building along Cesar Chavez to house amenity and service programs, with a courtyard between it and the intake building
All of the designs envision parking for food trucks and space along the water for kayaks to launch and dock.
Under the upper shell of the former intake building, the thick concrete space at the water’s edge could use a passive water-cooling system to keep the upper level comfortable. …
As the city and nonprofits seek funding for the project, Studio Gang suggests approaching the renovation in three stages. The first would update the building, replace the windows, cover the holes in the floor and clean it. The second would involve serving food, building the dock and putting in a design feature to block the street. The third phase would call for opening the building’s façade, adding more windows and launching the basement cooling system.”

