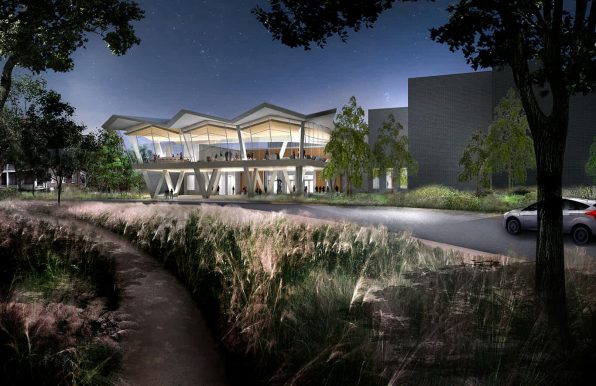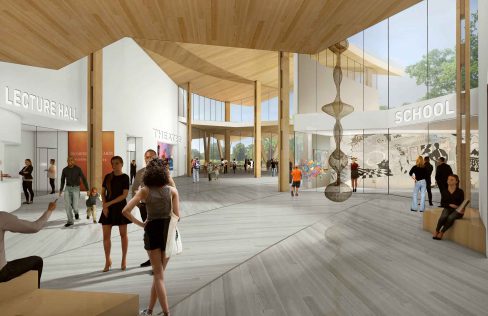Arkansas Times — “The New Arts Center: It’s Four Years Off, But Worth the Wait”
March 7, 2018
“The gods have smiled on the Arkansas Art Center. Its original structure, the Museum of Fine Arts, got a commanding two-story Art Deco entrance thanks to WPA artists and federal grants. In the 1960s, the Arts Center got Winthrop and Jeannette Rockefeller. In 2000, it opened its newest wing, thanks to Townsend Wolfe’s successful wheedling from donors like Jackson T. Stephens.
Now it’s got two geniuses, of the MacArthur Fellowship variety, to make a whole of its nine construction stages and glommed-on architectural scheme. They see a smoothed-out floorplan with an organic whoosh of pleated roofing with clerestory windows along the facility’s north-south axis, extending out into MacArthur Park on both ends. A sensible floor plan reveals and expands the museum school, brings the theater into the 21st century, adds a ‘cultural living room’ with a view of the city, and makes a connection to the park it occupies. …
Gang’s design allows visitors to see all the way from north to south, through a sky-lit passage with tall ceilings, wooden columns and spacious entry points to the theater and museum school. It adds a second floor over the northwest quadrant, atop the atrium and the Wolfe and Jeannette Rockefeller galleries. It moves the loading dock to today’s west entrance, providing direct entry into what will be storage and conservation areas. …
There will also be a library and research center in the northwest ground floor quadrant, something the Arts Center attempted in 2000 just off the Jack Stephens gallery but was unable to make work. The galleries, to be on the new second floor, will open into a glass-walled public area overlooking the Ninth Street entrance—the ‘cultural living room,’ with places to gather, hear talks, work on laptops, drink coffee. The Children’s Theatre will get technical upgrades and new seating and its rehearsal space, behind the stage, will get natural light, with glass walls replacing concrete blocks. The museum school, in the southwest quadrant, will grow by 25 percent and feature room for student lockers and a courtyard. The restaurant, which will extend into the park behind transparent walls, will create a space unlike any other in Little Rock.”

