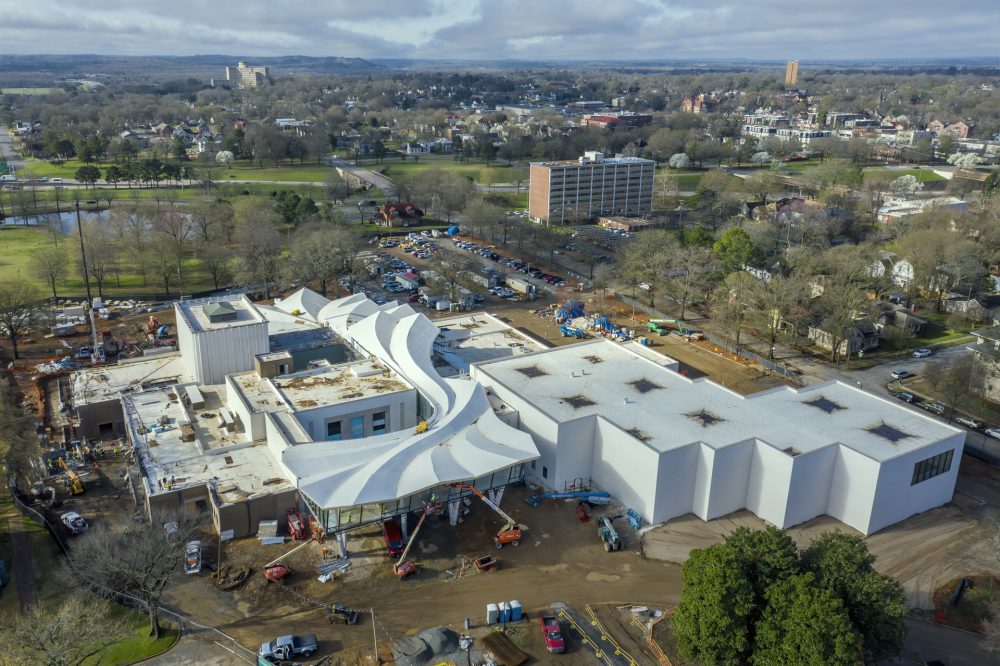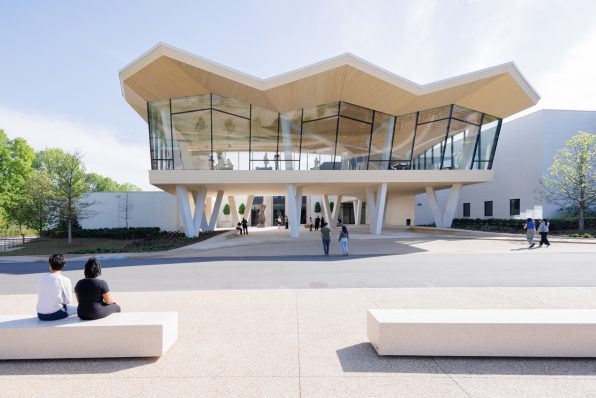Arkansas Museum of Fine Arts Announces Public Opening Will Be Celebrated in May 2022
Now under construction with the support of a $142 million capital campaign, the 133,000-square-foot Arkansas Museum of Fine Arts today announced the achievement of a major project milestone: completion of the innovative roof—a flowing, folded plate concrete structure, blossoming out to the north and south. Spanning the length of the building, the roofline connects new construction and renovated spaces and expresses AMFA’s new identity.
Construction continues to move forward, and the Museum has announced that it will celebrate the public opening in May 2022.
Situated within Little Rock’s historic MacArthur Park, not far from the William J. Clinton Presidential Library and Museum, AMFA is the leading cultural resource for the State of Arkansas, offering installations drawn from its distinguished art collection and temporary art exhibitions, artmaking instruction at all levels, youth to professional, at its Windgate Art School, and a year-round schedule of performing arts in its flexible theater spaces. The new AMFA building, designed by Studio Gang led by Jeanne Gang in collaboration with Little Rock-based Polk Stanley Wilcox Architects, is creating an entirely new experience through a combination of new construction and renewal of existing structures built between 1937 and 2000, improving and expanding every aspect of AMFA’s programs. The project opens the building to nearly 11 acres of public landscape designed by SCAPE, led by Kate Orff, inspired by the native ecologies of Arkansas.
Highlights of the New Arkansas Museum of Fine Arts
Studio Gang began the design process by studying the Museum’s original 1937 building and its eight additions. By the 2010s, the sprawling complex was closed off from the neighborhood and the park and was no longer meeting the needs of its growing audiences or the potential of its art collection, school, and performing arts program. Studio Gang sought opportunities to create a unique architectural identity that would knit together the various structures, building systems, and programs, open up the Museum to increase visibility and accessibility, and renew historically significant elements.
Studio Gang’s concept for AMFA envisions a true museum in the park, with the building integrated into the downtown neighborhoods and with a renewed and strengthened connection to the surrounding landscape, revitalized and reimagined by SCAPE. To make those connections, clarify the program areas within the building, and create a cohesive visitor experience, Studio Gang designed a new central axis: a gently curving space that winds through the building, north to south, like the stem of a plant, with major program areas branching off the main axis. Moving along the route, visitors will be able to see into these distinct exhibition, education, and performance spaces, inviting further exploration. This central space acts as flexible atrium. Clerestory windows bring natural light into the heart of the building, and the flowing lines of the ceiling above help visitors intuitively find their way between the different interior spaces and the new entrances at either end of the building.
Alongside new construction, Studio Gang’s design reuses and adapts various previous structures and materials, while renovating existing spaces to support the Museum’s programming aspirations. The most carbon-intensive elements of the building have been kept intact, and back-of-house, staff offices, and art storage have been reconfigured to streamline the visitor experience while creating state-of-the art conditions for art storage, transportation, and display. These renovated spaces, connected through new construction, improve the Museum’s programming capacity, allowing for more art to be displayed, more classes to be taught, and more events to be offered for public engagement.
At either end of the stem, the central space opens into large public areas, where the pleated roof blossoms out to create new entry points for the Museum. At the north, facing the immediate city neighborhood, a new courtyard highlights a large, glass-enclosed, second-story space for gathering, programming, and events. On the south, floor-to-ceiling windows open onto the surrounding terrace with its indoor-outdoor restaurant and a revitalized MacArthur Park. To the south of the building, four and a half acres of landscape designed by SCAPE feature a diverse mix of more than fifty species of perennials, shrubs, native trees, and ornamental grasses in petal-shaped gardens that will echo the forms of the Museum’s roof.
Both within the building and outside, the pleated roof marks the course of the central circulation space. The distinctive design of the roof also contributes to the Museum’s sustainability, as stormwater runoff will be conveyed into a series of lush rain gardens designed by SCAPE, which will attract pollinators and migratory birds to natural depressions throughout the site.
Following their ethos of “start with what’s there,” Studio Gang excavated and renewed the original 1937 Art Deco façade of the Museum of Fine Arts (the precursor to today’s AMFA), designed by architect H. Ray Burks and built by the Works Progress Administration. A 1982 expansion absorbed this limestone façade into the building’s interior, so it no longer announced the Museum to people approaching from the city side. The new design once again reveals the façade, with its allegorical relief sculptures of Painting and Sculpture by Little Rock artist Benjamin D. Brantley, returning it to its function as the main entrance.
The Museum is set to open to the public in May 2022. Despite the challenges associated with the Covid-19, construction has continued consistently and safely throughout the past year. In close collaboration with the Chicago- and New York-based Studio Gang and SCAPE teams, associate architect Polk Stanley Wilcox, based in Little Rock, was able to oversee crucial elements of the project on the ground during a time of restricted travel. Continued construction on the new Arkansas Museum of Fine Arts also served to buffer the region’s construction industry in a challenging economic time. More than 50 Arkansas companies have been employed on the project, with more than 200 workers at the site every day.
The project is being realized through a $142 million special fundraising campaign, Reimagining the Arkansas Arts Center: Campaign for Our Cultural Future. In January 2021, capital campaign co-chairs Harriet and Warren Stephens announced that the campaign has raised nearly $136 million of its $142 million goal. The campaign includes a $31,245,000 contribution from the City of Little Rock generated through a hotel-tax revenue bond. Overwhelming private support has more than quadrupled the public contribution to the project. Lead private donors include Windgate Foundation, Harriet and Warren Stephens, the State of Arkansas, and Winthrop Rockefeller Charitable Trust. The Windgate Art School, Harriet and Warren Stephens Galleries, and Governor Winthrop Rockefeller Lecture Hall in the new building are named in recognition of these gifts. The campaign now has 24 “21st Century Founders of the Arkansas Museum of Fine Arts” contributing gifts between $1 million and $35 million. The campaign also has 55 Leadership Donors, individuals, families, corporations, and foundations contributing between $100,000 and $999,999, 34 Major Donors contributing between $25,000 and $99,999, and many other contributors.
For more information on the project and campaign, visit arkmfa.org.
“From the outset, the goal of this project has been to make accessible the very best of art and architecture to Little Rock,” AMFA Executive Director Victoria Ramirez said. “In working with Studio Gang and SCAPE, we are realizing the most contemporary ideas about museums and public spaces and creating a new paradigm that is both art- and people-centric.”

