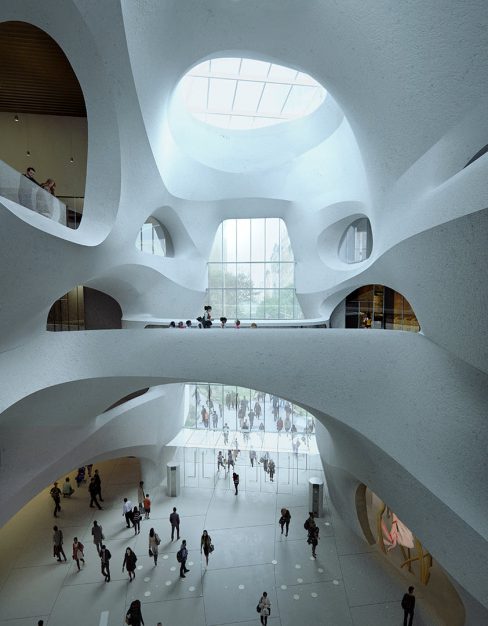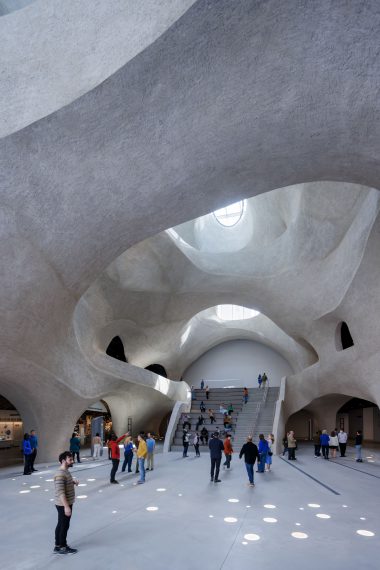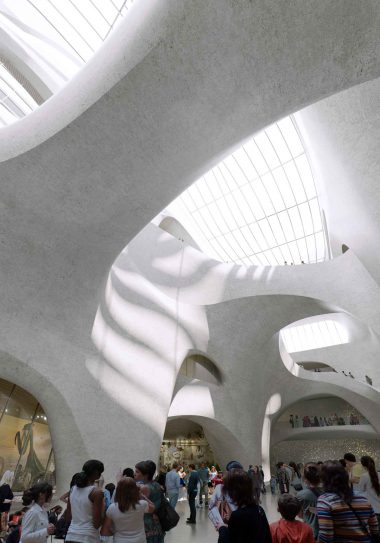Architectural Record — "American Museum of Natural History in New York Breaks Ground on Jeanne Gang–Designed Building"
‘The 230,000-square-foot, $383-million project will add a library, theater, and new spaces for exhibitions and education, and it will better connect different areas of the existing museum…In addition, a new multi-story “Collections Core” will house some 4 million specimens in a visible storage area, allowing visitors to take in the breadth of the institution’s collection and witness scientific work taking place in real time…With many large openings offering glimpses of the various exhibition spaces, the new building’s light-filled and airy central hall will emphasize the connectedness of scientific disciplines while sparking curiosity in visitors. “You can look up and say, ‘I want to go see that next.’ It encourages you to make a discovery,” says Gang. And the overall plan dramatically improves circulation; gone are the many dead ends of the old exhibition halls.’
“Our design for the Gilder Center will invite visitors to explore the wonders of the Museum with its openness and smooth, flowing geometry. Through a network of new connections, people will be able to follow their own curiosity to discover treasures of natural history. This network is accessed through the Central Exhibition Hall, which utilizes the fluidity of concrete to create a porous structure and iconic interior.”
—Jeanne Gang
Related
Architect’s Newspaper — American Museum of Natural History Files Plans for Gilder Center Expansion
Plans for the Gilder Center for Science, Education, and Innovation at the American Museum of Natural History move forward, with construction set to begin this year.
TL mag — “New York Turns Pink: Les Femmes Architectes Prennent le Pouvoir / Women Architects Rule the Day”
TL mag spotlights New York’s celebrated women architects.
New York Times — “American Museum of Natural History Releases Design of Gilder Center”
New York Times architecture critic Michael Kimmelman spotlights the Studio’s Gilder Center for Science, Education, and Innovation at the American Museum of Natural History.




