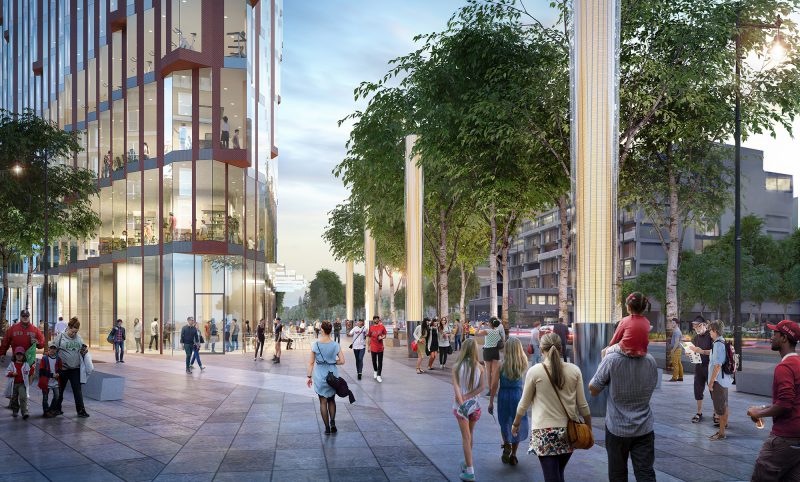Architectural Digest — "This Studio Gang Hotel Could Transform Boston's Skyline"
“A nearly 300-foot-tall hotel tower, designed by Studio Gang, would anchor the property, designed in a flatiron shape that mimics the plot on which it would sit. Such buildings ‘really have the potential to become landmarks because of the drama of that shape,’ says Weston Walker, design principal at Studio Gang and the firm’s lead on the project. The tower also employs a tapered form, making it smaller toward the bottom. Its 389 hotel rooms would be situated on top floors, while the first four stories would include public areas such as dining, fitness, and a lobby.
To imagine the building’s façade, Walker and his team used elements of a bay window—a common building component in the area—clustered together, which would enhance light and views in hotel rooms. As these bays drop away toward lower floors, the building tapers, leaving more room for public space at grade level. ‘It’s a combination of the site logic, some response to context, and working with the program that [allowed us] to come up with a solution that integrates all that,’ says Walker.”
